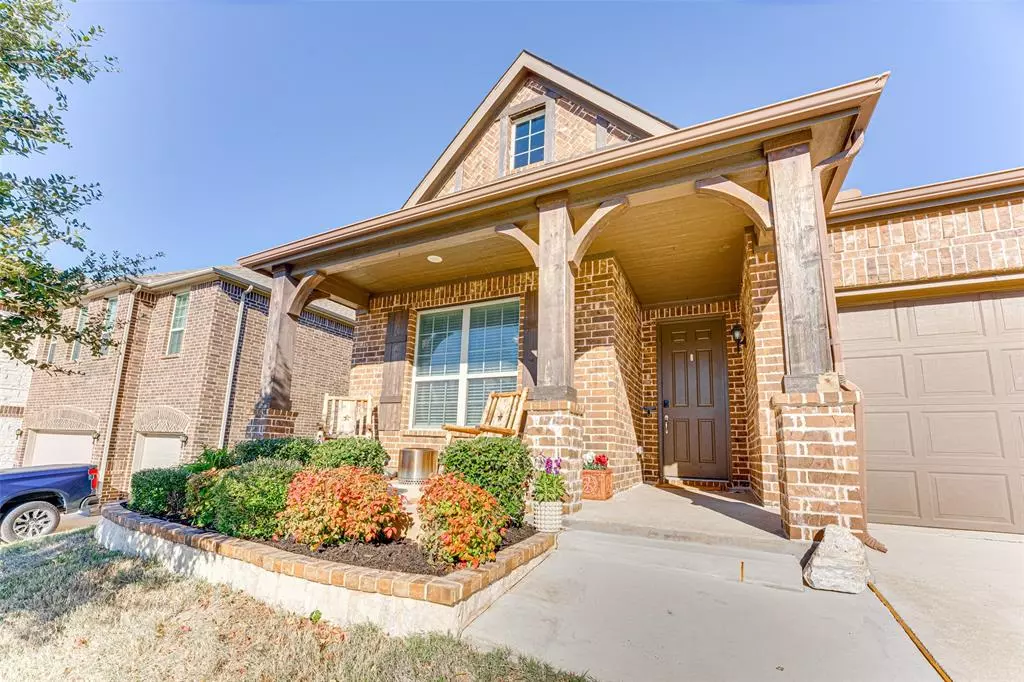$499,999
For more information regarding the value of a property, please contact us for a free consultation.
5 Beds
3 Baths
2,588 SqFt
SOLD DATE : 01/17/2025
Key Details
Property Type Single Family Home
Sub Type Single Family Residence
Listing Status Sold
Purchase Type For Sale
Square Footage 2,588 sqft
Price per Sqft $193
Subdivision Bozman Farm Estates Ph 5A
MLS Listing ID 20791076
Sold Date 01/17/25
Style Traditional
Bedrooms 5
Full Baths 3
HOA Fees $45/ann
HOA Y/N Mandatory
Year Built 2018
Annual Tax Amount $8,274
Lot Size 8,755 Sqft
Acres 0.201
Property Description
Welcome to the quaint quiet community of Bozman Farms! Come enjoy coffee on this great front porch or watch the kids playing in the front yard! Front landscaping is bordered by stacked stone and brick, featuring mature landscaping. As you enter the home, you will notice the hard surface flooring throughout all the common areas, carpet only in the bedrooms. This home features 5 bedrooms & all secondary bedrooms are larger than most! Kids will enjoy the game room upstairs or this would even be great for a workout and relaxation room! The oversized backyard is perfect for outdoor play while the covered extended patio is perfect for grilling and entertaining outdoors. The home is set up as an open floorplan with 4 bedrooms down and only 1 up! Plenty of room to move around and plenty of space to entertain with the open kitchen and large island. Bozman Farms features two community pools, playgrounds, a catch and release pond and walking trails. Don's miss out on this spacious home in a great neighborhood with all the amazing community features!
Location
State TX
County Collin
Community Club House, Community Pool, Curbs, Fishing, Greenbelt, Playground, Pool, Sidewalks
Direction Please use GPS
Rooms
Dining Room 1
Interior
Interior Features Cable TV Available, Chandelier, Decorative Lighting, Eat-in Kitchen, Granite Counters, Kitchen Island, Open Floorplan, Pantry, Walk-In Closet(s)
Heating Central, Natural Gas
Cooling Ceiling Fan(s), Central Air, Electric
Flooring Ceramic Tile, Engineered Wood, Luxury Vinyl Plank
Appliance Dishwasher, Disposal, Gas Range, Microwave, Plumbed For Gas in Kitchen
Heat Source Central, Natural Gas
Laundry Electric Dryer Hookup, Utility Room, Full Size W/D Area, Washer Hookup
Exterior
Exterior Feature Covered Patio/Porch
Garage Spaces 3.0
Fence Back Yard, Wood
Community Features Club House, Community Pool, Curbs, Fishing, Greenbelt, Playground, Pool, Sidewalks
Utilities Available City Sewer, Individual Gas Meter, Individual Water Meter
Roof Type Composition
Total Parking Spaces 3
Garage Yes
Building
Lot Description Interior Lot, Landscaped, Lrg. Backyard Grass, Sprinkler System, Subdivision
Story Two
Foundation Slab
Level or Stories Two
Structure Type Brick,Rock/Stone,Wood
Schools
Elementary Schools Birmingham
High Schools Wylie East
School District Wylie Isd
Others
Restrictions Deed,Development,Easement(s)
Ownership Could be You!
Financing Cash
Special Listing Condition Aerial Photo
Read Less Info
Want to know what your home might be worth? Contact us for a FREE valuation!

Our team is ready to help you sell your home for the highest possible price ASAP

©2025 North Texas Real Estate Information Systems.
Bought with Traute Heiland Malhotra • THM Realty
"My job is to find and attract mastery-based agents to the office, protect the culture, and make sure everyone is happy! "
ryantherealtorcornist@gmail.com
608 E Hickory St # 128, Denton, TX, 76205, United States


