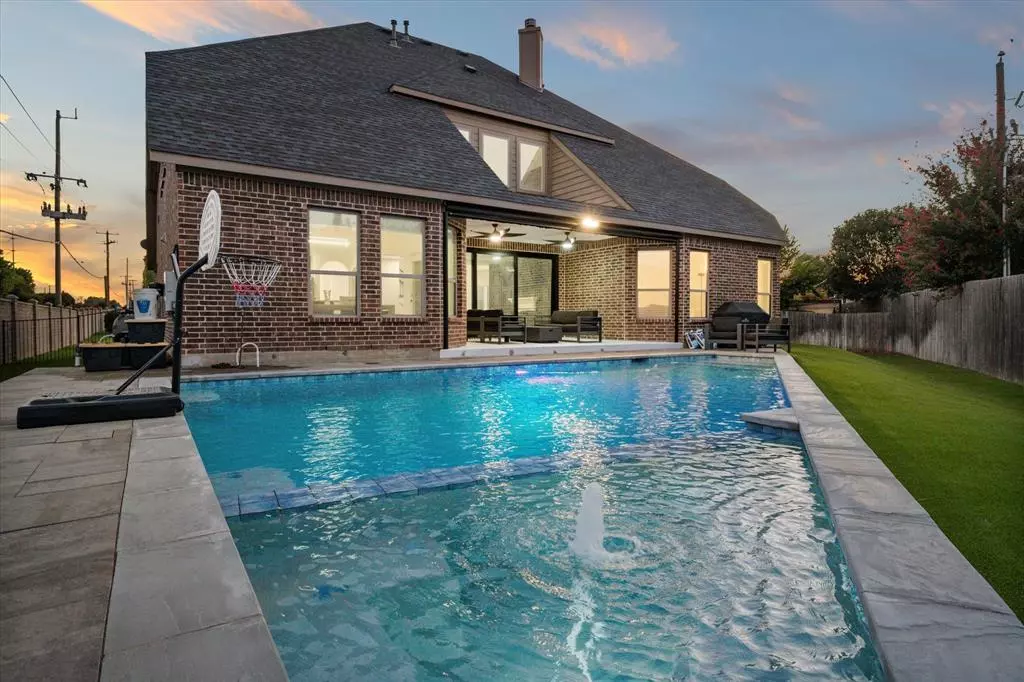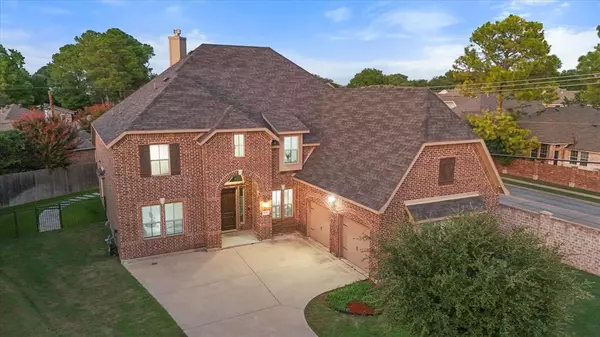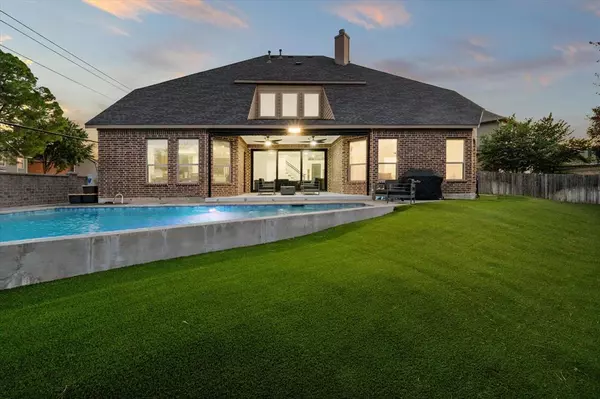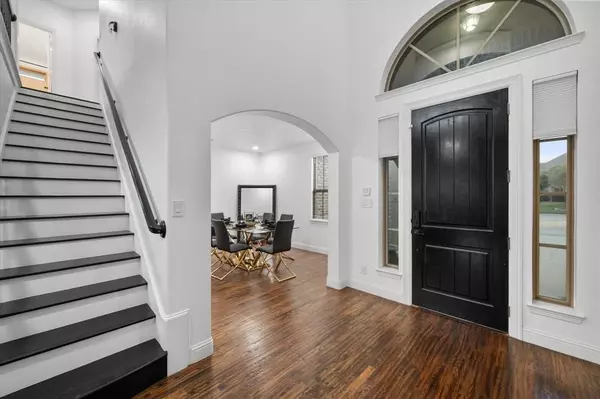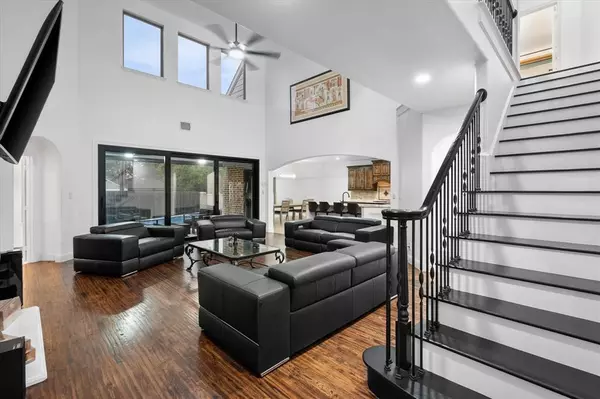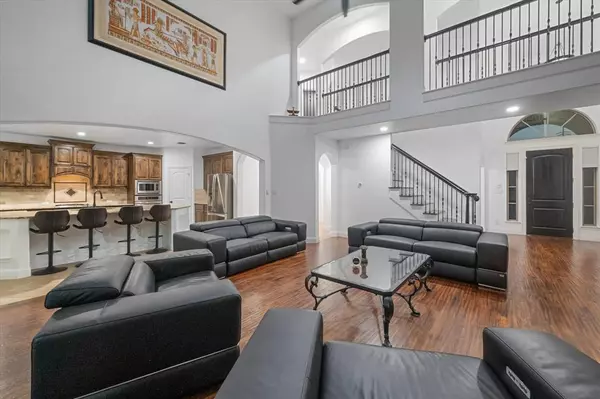$669,989
For more information regarding the value of a property, please contact us for a free consultation.
4 Beds
4 Baths
3,829 SqFt
SOLD DATE : 01/15/2025
Key Details
Property Type Single Family Home
Sub Type Single Family Residence
Listing Status Sold
Purchase Type For Sale
Square Footage 3,829 sqft
Price per Sqft $174
Subdivision Runnymede Woods
MLS Listing ID 20722722
Sold Date 01/15/25
Style Traditional
Bedrooms 4
Full Baths 4
HOA Fees $30/mo
HOA Y/N Mandatory
Year Built 2014
Annual Tax Amount $12,024
Lot Size 0.267 Acres
Acres 0.267
Property Description
Elegant minimalist 4-bedroom, 4-bath home located in the desirable Martin High School district in Arlington. Nestled on a quiet cul-de-sac, this property features an open floor plan with 3 spacious living areas, to include the upstairs gameroom, a media room and first floor living space. The kitchen boasts ample cabinetry and overlooks the spaciously elegant living room with 20 foot ceilings and a fireplace surrounded by a custom designed wood accent wall. The butler's pantry and formal dining space make the home perfect for entertaining. The primary bedroom includes an oversized walk-in closet and an en-suite bathroom with dual sinks, soaking tub and separate shower. The home office space is perfect for virtual working. Enjoy outdoor living with an artificial turf yard, covered patio with remote control shades and sparkling salt water pool and spa. Conveniently located near shopping, dining, and entertainment.
Location
State TX
County Tarrant
Direction Head east toward Matlock Rd, then take W Interstate 20 and follow I-20 W to Kelly Perkins Rd. Continue along Kelly Perkins Rd, then turn onto W Mayfield Rd and follow it to Runnymede Ct.
Rooms
Dining Room 1
Interior
Interior Features Cable TV Available, Decorative Lighting, Flat Screen Wiring, High Speed Internet Available, Smart Home System, Vaulted Ceiling(s)
Heating Central, Electric
Cooling Ceiling Fan(s), Central Air, Electric
Flooring Carpet, Ceramic Tile, Hardwood, Vinyl, Wood
Fireplaces Number 1
Fireplaces Type Gas Starter, Living Room, Wood Burning
Equipment Home Theater
Appliance Dishwasher, Disposal, Gas Cooktop, Gas Water Heater, Microwave, Convection Oven, Plumbed For Gas in Kitchen
Heat Source Central, Electric
Laundry Electric Dryer Hookup, Utility Room, Full Size W/D Area, Washer Hookup
Exterior
Exterior Feature Covered Patio/Porch
Garage Spaces 2.0
Carport Spaces 2
Fence Brick, Wood
Pool In Ground, Pool/Spa Combo, Salt Water
Utilities Available City Sewer, City Water, Curbs
Roof Type Composition
Total Parking Spaces 2
Garage Yes
Private Pool 1
Building
Story Two
Foundation Slab
Level or Stories Two
Structure Type Brick
Schools
Elementary Schools Ditto
High Schools Martin
School District Arlington Isd
Others
Ownership See Tax
Acceptable Financing Cash, Conventional, FHA, USDA Loan, VA Loan
Listing Terms Cash, Conventional, FHA, USDA Loan, VA Loan
Financing Conventional
Special Listing Condition Aerial Photo, Survey Available
Read Less Info
Want to know what your home might be worth? Contact us for a FREE valuation!

Our team is ready to help you sell your home for the highest possible price ASAP

©2025 North Texas Real Estate Information Systems.
Bought with Yehuda Soewargo • Texas Ally Real Estate Group
"My job is to find and attract mastery-based agents to the office, protect the culture, and make sure everyone is happy! "
ryantherealtorcornist@gmail.com
608 E Hickory St # 128, Denton, TX, 76205, United States


