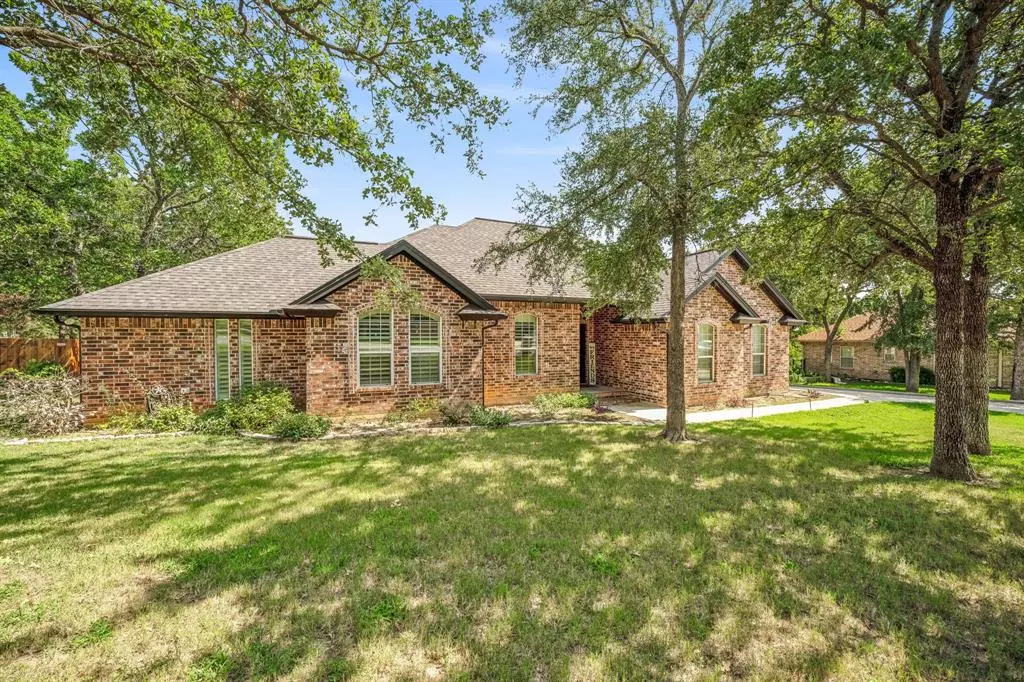$500,000
For more information regarding the value of a property, please contact us for a free consultation.
3 Beds
2 Baths
1,862 SqFt
SOLD DATE : 01/17/2025
Key Details
Property Type Single Family Home
Sub Type Single Family Residence
Listing Status Sold
Purchase Type For Sale
Square Footage 1,862 sqft
Price per Sqft $268
Subdivision Walking Horse Estates
MLS Listing ID 20741978
Sold Date 01/17/25
Bedrooms 3
Full Baths 2
HOA Y/N None
Year Built 2015
Lot Size 0.463 Acres
Acres 0.463
Property Description
A stunning new home awaits in the sought after WALKING HORSE neighborhood. With three bedrooms, two bathrooms, and a two car garage this primary perfection is ready for you to call home. This home features an open concept from living room to kitchen with a large island, beautiful built ins perfect for a coffee bar and keeping those family recipe cook books available first hand. An easy flow of the home with a master suite and oversized on suite bathroom with large walk in closet, separate bathtub and tiled shower. Tall ceilings, beautiful engineered hardwood and tile floors. Step outside onto the covered patio that showcases a pergola and brick fire place perfect in the evenings. A custom built pool with relaxing spa that will take you to relaxation. Enjoy the water features when you are wanting to enjoy just a peaceful morning coffee on the back patio while still overlooking the rest of your beautiful yard. No back neighbors and so much space!
Location
State TX
County Erath
Direction GPS Friendly Sign on the property
Rooms
Dining Room 1
Interior
Interior Features Built-in Features, Chandelier, Decorative Lighting, Granite Counters, High Speed Internet Available, Kitchen Island, Open Floorplan, Walk-In Closet(s)
Heating Central, Electric
Cooling Ceiling Fan(s), Central Air
Flooring Hardwood, Other, Tile
Fireplaces Number 1
Fireplaces Type Wood Burning, Other
Appliance Built-in Gas Range
Heat Source Central, Electric
Laundry Utility Room, Full Size W/D Area, On Site
Exterior
Exterior Feature Covered Patio/Porch, Rain Gutters, Other
Garage Spaces 2.0
Fence Fenced, Wood
Pool In Ground, Pool/Spa Combo
Utilities Available City Sewer, Co-op Water
Roof Type Shingle
Total Parking Spaces 2
Garage Yes
Private Pool 1
Building
Lot Description Few Trees, Sprinkler System
Story One and One Half
Level or Stories One and One Half
Schools
Elementary Schools Central
High Schools Stephenvil
School District Stephenville Isd
Others
Ownership See TAX
Financing VA
Read Less Info
Want to know what your home might be worth? Contact us for a FREE valuation!

Our team is ready to help you sell your home for the highest possible price ASAP

©2025 North Texas Real Estate Information Systems.
Bought with Kari Haile • Haile & Company Real Estate, LLC
"My job is to find and attract mastery-based agents to the office, protect the culture, and make sure everyone is happy! "
ryantherealtorcornist@gmail.com
608 E Hickory St # 128, Denton, TX, 76205, United States


