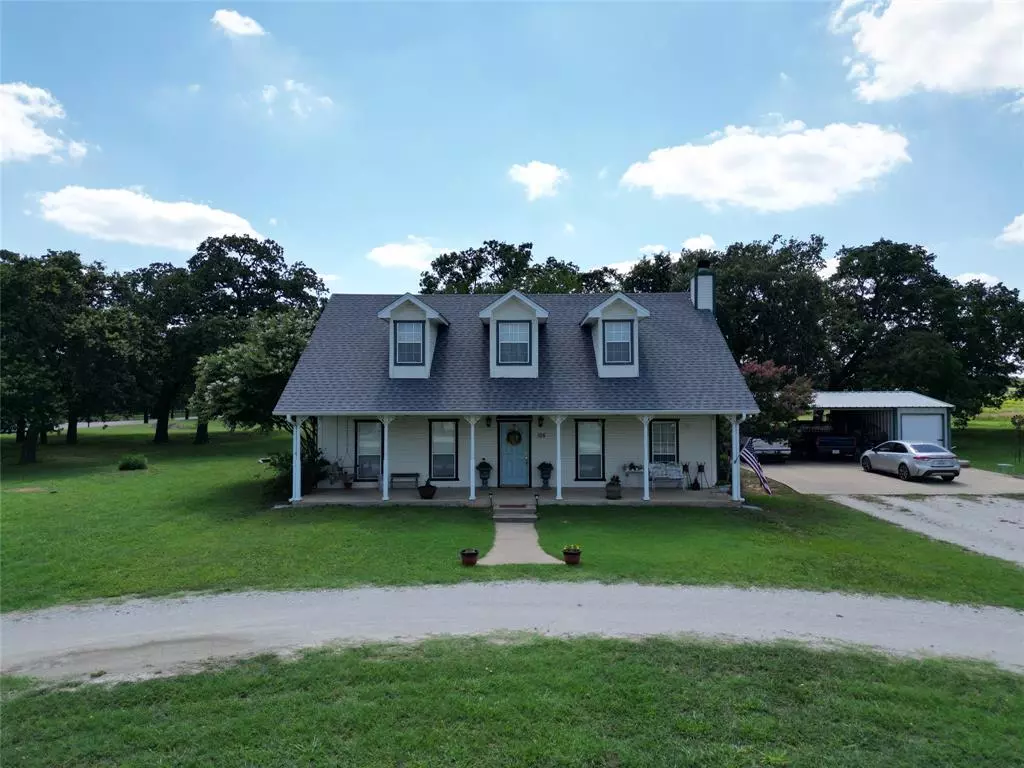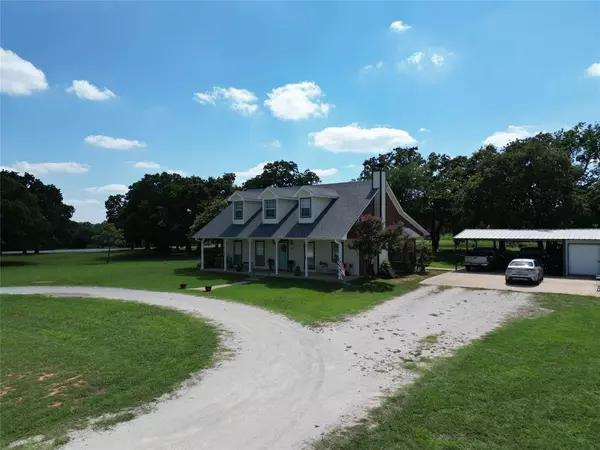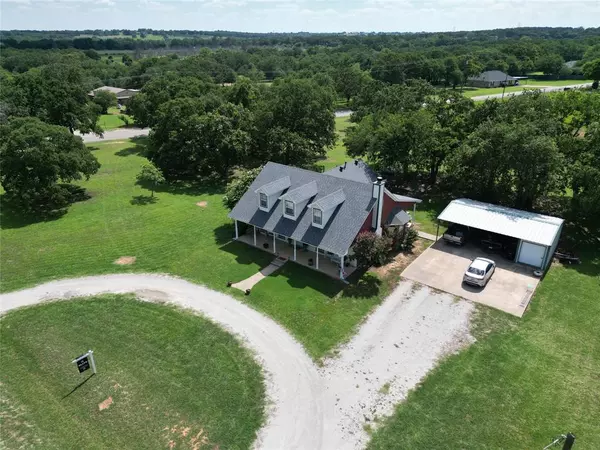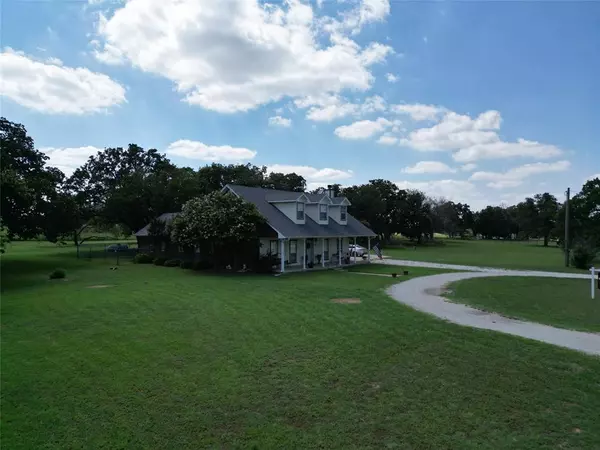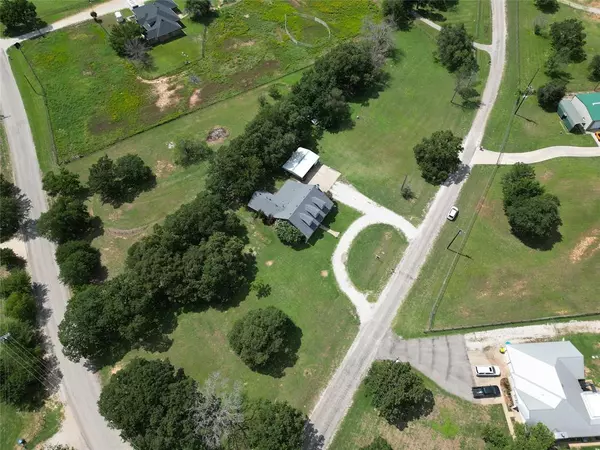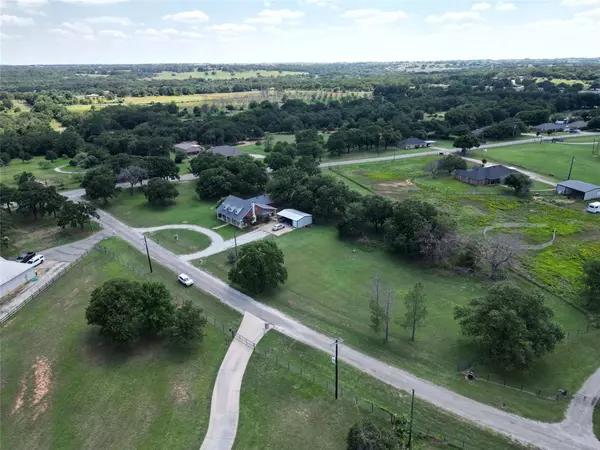$449,000
For more information regarding the value of a property, please contact us for a free consultation.
3 Beds
2 Baths
1,894 SqFt
SOLD DATE : 01/13/2025
Key Details
Property Type Single Family Home
Sub Type Single Family Residence
Listing Status Sold
Purchase Type For Sale
Square Footage 1,894 sqft
Price per Sqft $237
Subdivision Lago Linda
MLS Listing ID 20562507
Sold Date 01/13/25
Style Modern Farmhouse,Traditional
Bedrooms 3
Full Baths 2
HOA Y/N None
Year Built 2001
Annual Tax Amount $6,011
Lot Size 2.500 Acres
Acres 2.5
Property Description
BACK ON THE MARKET AT NO FAULT TO THE SELLER NOR HOME. Welcome to your dream home in the highly desired PEASTER ISD! This custom-built gem sits on a sprawling 2.5-acre corner lot with mature trees and a charming 40-foot covered porch. Inside, enjoy a spacious living area with a stone fireplace, flowing seamlessly into dining spaces and a well-appointed kitchen. The master suite boasts an antique claw foot tub and ample closet space. Recent upgrades include new HVAC, roof, tankless water heater, cooktop, dishwasher, and carpeting, ensuring energy efficiency and comfort year-round. Upstairs offers approximately 1000 square feet of potential living space, already plumbed and ducted, awaiting your personal touch. Outside, find covered parking, storage, a fenced yard, and access to a private community lake. Don't miss this perfect blend of luxury and practicality in a sought-after neighborhood.
Location
State TX
County Parker
Direction GPS Friendly, Signs in Yard
Rooms
Dining Room 2
Interior
Interior Features Decorative Lighting, High Speed Internet Available, Walk-In Closet(s)
Heating Central, Propane
Cooling Ceiling Fan(s), Central Air, Electric
Flooring Carpet, Ceramic Tile, Hardwood
Fireplaces Number 1
Fireplaces Type Living Room, Stone, Wood Burning
Appliance Built-in Gas Range, Dishwasher, Disposal, Electric Range, Gas Cooktop, Gas Water Heater, Plumbed For Gas in Kitchen, Refrigerator
Heat Source Central, Propane
Laundry Electric Dryer Hookup, In Hall, Utility Room, Washer Hookup
Exterior
Exterior Feature Covered Patio/Porch
Garage Spaces 1.0
Carport Spaces 3
Fence Metal
Utilities Available All Weather Road, Asphalt, Co-op Electric, Outside City Limits, Propane, Septic, Well
Roof Type Composition
Total Parking Spaces 4
Garage Yes
Building
Lot Description Acreage, Corner Lot, Landscaped, Many Trees, Oak, Pine
Story Two
Foundation Slab
Level or Stories Two
Structure Type Brick,Siding
Schools
Elementary Schools Peaster
Middle Schools Peaster
High Schools Peaster
School District Peaster Isd
Others
Restrictions Deed
Ownership Seeb Tax
Acceptable Financing Cash, Conventional, FHA, VA Loan
Listing Terms Cash, Conventional, FHA, VA Loan
Financing Conventional
Special Listing Condition Survey Available
Read Less Info
Want to know what your home might be worth? Contact us for a FREE valuation!

Our team is ready to help you sell your home for the highest possible price ASAP

©2025 North Texas Real Estate Information Systems.
Bought with Kimberly Garner • Prime Realty, LLC
"My job is to find and attract mastery-based agents to the office, protect the culture, and make sure everyone is happy! "
ryantherealtorcornist@gmail.com
608 E Hickory St # 128, Denton, TX, 76205, United States


