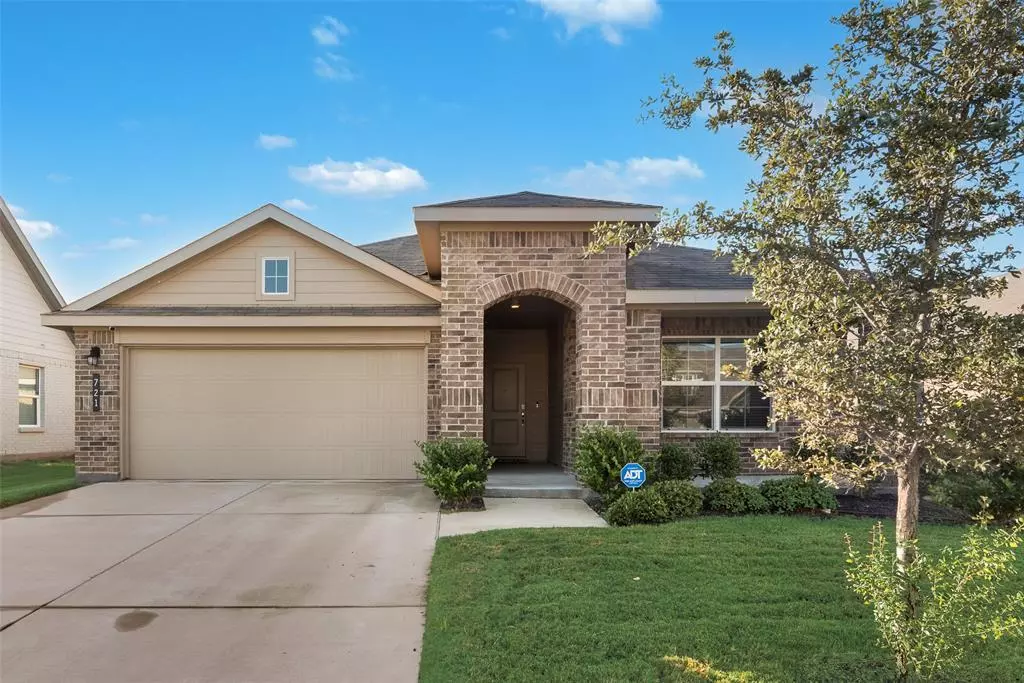$290,000
For more information regarding the value of a property, please contact us for a free consultation.
4 Beds
2 Baths
1,653 SqFt
SOLD DATE : 01/08/2025
Key Details
Property Type Single Family Home
Sub Type Single Family Residence
Listing Status Sold
Purchase Type For Sale
Square Footage 1,653 sqft
Price per Sqft $175
Subdivision The Parks Of Alvaredo
MLS Listing ID 20746615
Sold Date 01/08/25
Style Traditional
Bedrooms 4
Full Baths 2
HOA Fees $37/ann
HOA Y/N Mandatory
Year Built 2021
Annual Tax Amount $7,445
Lot Size 6,446 Sqft
Acres 0.148
Lot Dimensions 55X120
Property Description
OWNERS SAY BRING ANY REASONABLE OFFER AND THEY WILL CONSIDER IT!!!!!! Open Concept on this desirable 4-bedroom 2 bath home with living and dining area open to large kitchen with updates. Kitchen designed for special cook with rich cabinetry and lots of counter space and seating area at bar. Back splash added and large Walkin pantry. Ceiling fans added in two of the bedrooms with medicine cabinet and towel racks add to baths. Walkin closets in all bedrooms but one for lots of storage. Oversized Primary bedroom with oversized shower and large Walkin closet. Tiled entry hall with split bedrooms and one bedroom used for office. Smart home technology will be left and large covered front porch and oversized back patio. 6-foot privacy fence in large back yard with plenty of room for whatever your desires may be and sprinkler added for yard maintenance. Beautiful Landscaping....Ready for new owner in great central location to all Cities in DFW.
Location
State TX
County Johnson
Direction Drive From North on Highway 67 left on Cummings drive to Belair Park Trail make a left then immediately right on Central Park Dr then left on Griffith Park Trail follow to home on left several blocks down street.
Rooms
Dining Room 1
Interior
Interior Features Granite Counters, High Speed Internet Available, Open Floorplan, Pantry, Smart Home System, Walk-In Closet(s)
Heating Central, Electric, Heat Pump
Cooling Ceiling Fan(s), Central Air, Electric
Flooring Carpet, Ceramic Tile
Appliance Dishwasher, Disposal, Electric Range, Electric Water Heater, Microwave, Vented Exhaust Fan
Heat Source Central, Electric, Heat Pump
Laundry Electric Dryer Hookup, Utility Room, Full Size W/D Area, Washer Hookup
Exterior
Exterior Feature Covered Patio/Porch
Garage Spaces 2.0
Fence Wood
Utilities Available City Sewer, City Water, Concrete, Curbs
Roof Type Composition
Total Parking Spaces 2
Garage Yes
Building
Lot Description Few Trees, Interior Lot, Landscaped, Sprinkler System, Subdivision
Story One
Foundation Slab
Level or Stories One
Structure Type Brick,Frame,Siding
Schools
Elementary Schools Alvarado N
High Schools Alvarado
School District Alvarado Isd
Others
Ownership westfall
Acceptable Financing Cash, Conventional, FHA, VA Loan
Listing Terms Cash, Conventional, FHA, VA Loan
Financing FHA
Read Less Info
Want to know what your home might be worth? Contact us for a FREE valuation!

Our team is ready to help you sell your home for the highest possible price ASAP

©2025 North Texas Real Estate Information Systems.
Bought with Brian Certain • Compass RE Texas , LLC
"My job is to find and attract mastery-based agents to the office, protect the culture, and make sure everyone is happy! "
ryantherealtorcornist@gmail.com
608 E Hickory St # 128, Denton, TX, 76205, United States


