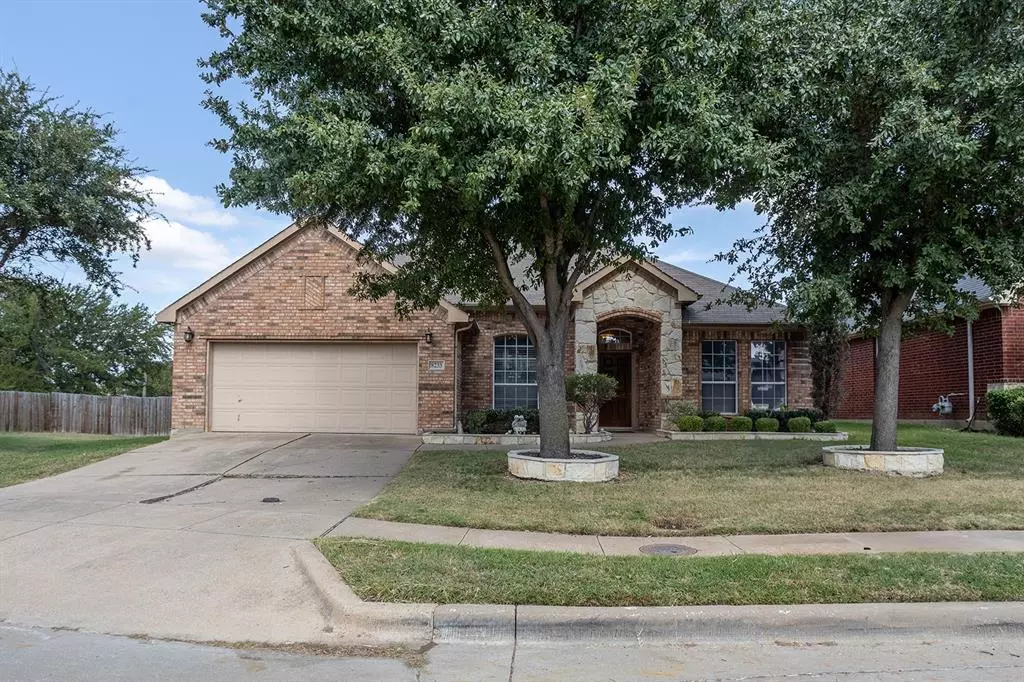$379,900
For more information regarding the value of a property, please contact us for a free consultation.
3 Beds
2 Baths
2,045 SqFt
SOLD DATE : 01/09/2025
Key Details
Property Type Single Family Home
Sub Type Single Family Residence
Listing Status Sold
Purchase Type For Sale
Square Footage 2,045 sqft
Price per Sqft $185
Subdivision Mountain Terrace
MLS Listing ID 20744435
Sold Date 01/09/25
Style Traditional
Bedrooms 3
Full Baths 2
HOA Fees $27/ann
HOA Y/N Mandatory
Year Built 2006
Annual Tax Amount $8,604
Lot Size 6,621 Sqft
Acres 0.152
Property Description
Back on the Market....NEW Roof.
Welcome to this charming 3-bedroom, 2-bath home featuring an **open-concept layout** that's perfect for comfortable living and entertaining. The spacious living area flows seamlessly into the dining room and a cozy, separate breakfast area, providing plenty of space for family meals. Enjoy relaxing in the large den, or step outside to the covered porch—a great spot to unwind after a long day. The split-bedroom layout offers privacy for the primary suite, while the front-facing 2-car garage adds convenience and curb appeal.
Located near Joe Pool Lake and Cedar Hill State Park, you'll have access to scenic walking trails and outdoor adventures. Plus, with close proximity to shopping, dining, and attractions like Bass Pro Shops and IKEA, you'll never be far from entertainment! Buyer and buyers agent to verify sq. ft. taxes, size, exemptions.
This home is the perfect combination of convenience, comfort, and outdoor living. Schedule your tour today!
Location
State TX
County Dallas
Direction Take 1382 South, turn left on Camp Wisdom go past Mount Creek turn right on Bandit, immediate right on McCain Dr, house is on the right handside.
Rooms
Dining Room 2
Interior
Interior Features Cable TV Available, Decorative Lighting, Flat Screen Wiring, Granite Counters, High Speed Internet Available, Open Floorplan, Pantry, Vaulted Ceiling(s), Walk-In Closet(s)
Heating Central, Fireplace(s), Natural Gas
Cooling Attic Fan, Ceiling Fan(s), Central Air, Gas
Flooring Carpet, Ceramic Tile, Laminate, Wood
Fireplaces Number 1
Fireplaces Type Gas Logs, Gas Starter
Appliance Dishwasher, Disposal, Gas Range, Microwave, Refrigerator
Heat Source Central, Fireplace(s), Natural Gas
Laundry Utility Room, Full Size W/D Area
Exterior
Garage Spaces 2.0
Fence Back Yard, Brick
Utilities Available All Weather Road, Cable Available, City Sewer, City Water, Electricity Available, Electricity Connected, Individual Gas Meter
Roof Type Composition
Total Parking Spaces 2
Garage Yes
Building
Lot Description Interior Lot
Story One
Foundation Slab
Level or Stories One
Structure Type Brick
Schools
Elementary Schools Hyman
Middle Schools Byrd
High Schools Duncanville
School District Duncanville Isd
Others
Ownership Christopher & Laura Mendoza
Acceptable Financing Cash, Conventional, FHA, VA Loan
Listing Terms Cash, Conventional, FHA, VA Loan
Financing FHA 203(b)
Special Listing Condition Aerial Photo, Survey Available
Read Less Info
Want to know what your home might be worth? Contact us for a FREE valuation!

Our team is ready to help you sell your home for the highest possible price ASAP

©2025 North Texas Real Estate Information Systems.
Bought with Francisco Mendoza • NextHome NTX LUXE LIVING
"My job is to find and attract mastery-based agents to the office, protect the culture, and make sure everyone is happy! "
ryantherealtorcornist@gmail.com
608 E Hickory St # 128, Denton, TX, 76205, United States


