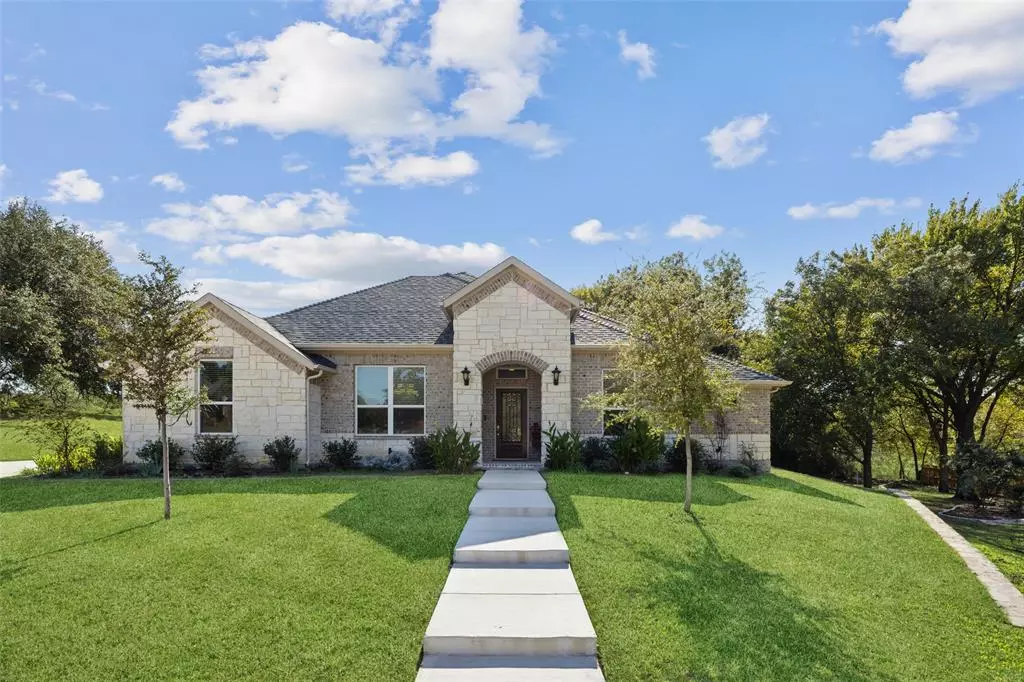$430,000
For more information regarding the value of a property, please contact us for a free consultation.
3 Beds
2 Baths
1,943 SqFt
SOLD DATE : 01/10/2025
Key Details
Property Type Single Family Home
Sub Type Single Family Residence
Listing Status Sold
Purchase Type For Sale
Square Footage 1,943 sqft
Price per Sqft $221
Subdivision Mason Pond Add
MLS Listing ID 20774514
Sold Date 01/10/25
Style Traditional
Bedrooms 3
Full Baths 2
HOA Fees $20/ann
HOA Y/N Mandatory
Year Built 2021
Annual Tax Amount $6,734
Lot Size 0.400 Acres
Acres 0.4
Property Description
**SELLER IS OPEN TO GIVING BUYER CONTRIBUTIONS, CONTACT AGENT FOR FURTHER DETAILS** This stunning home truly has it all, from undeniable curb appeal to a large lot and an immaculate interior! A handsome wood, wrought iron, and glass front door welcomes you into a formal dining room on the left, setting an elegant tone. The spacious living room serves as the heart of the home, drenched in natural light from beautiful windows that offer serene views of the sprawling backyard. An office-flex space with French doors off the living room provides an ideal work-from-home setup. Chefs will love the kitchen's functionality, featuring an island, stainless steel appliances, and abundant white cabinetry. Wood-like tile flooring throughout adds warmth and character, with rich granite countertops in the kitchen and bathrooms enhancing the home's sophistication. Step outside to the covered patio, complete with an outdoor fan, perfect for enjoying the outdoors in comfort. Added convenience with washer, dryer, refrigerator, dishwasher, and range all included! Schedule a showing today to see this incredible home firsthand!
Location
State TX
County Parker
Direction From 180, Head north on Azle Hwy-Farm to Market Rd 730 N toward James Dr Turn left on Mason Pond Dr Turn left on Kari Linda Ct.
Rooms
Dining Room 1
Interior
Interior Features Cable TV Available, Chandelier, Decorative Lighting, Flat Screen Wiring, Granite Counters, High Speed Internet Available
Heating Central, Electric, ENERGY STAR Qualified Equipment
Cooling Ceiling Fan(s), Central Air, Electric, Roof Turbine(s)
Flooring Ceramic Tile
Fireplaces Type Living Room
Appliance Dishwasher, Disposal, Electric Range, Microwave, Vented Exhaust Fan
Heat Source Central, Electric, ENERGY STAR Qualified Equipment
Laundry Electric Dryer Hookup, Utility Room, Full Size W/D Area, Washer Hookup
Exterior
Exterior Feature Covered Patio/Porch, Rain Gutters
Garage Spaces 2.0
Utilities Available Cable Available, City Sewer, City Water, Electricity Available, Electricity Connected, Individual Water Meter, Underground Utilities
Roof Type Composition
Total Parking Spaces 2
Garage Yes
Building
Lot Description Cul-De-Sac, Few Trees, Interior Lot, Landscaped, Sloped, Sprinkler System, Subdivision
Story One
Foundation Slab
Level or Stories One
Structure Type Brick,Rock/Stone,Stone Veneer
Schools
Elementary Schools Ikard
Middle Schools Tison
High Schools Weatherford
School District Weatherford Isd
Others
Restrictions No Livestock,No Mobile Home
Ownership On File
Acceptable Financing Cash, Conventional, FHA, VA Loan
Listing Terms Cash, Conventional, FHA, VA Loan
Financing FHA
Read Less Info
Want to know what your home might be worth? Contact us for a FREE valuation!

Our team is ready to help you sell your home for the highest possible price ASAP

©2025 North Texas Real Estate Information Systems.
Bought with Kaeli Mathios • Julie Woods and Associates Rea
"My job is to find and attract mastery-based agents to the office, protect the culture, and make sure everyone is happy! "
ryantherealtorcornist@gmail.com
608 E Hickory St # 128, Denton, TX, 76205, United States


