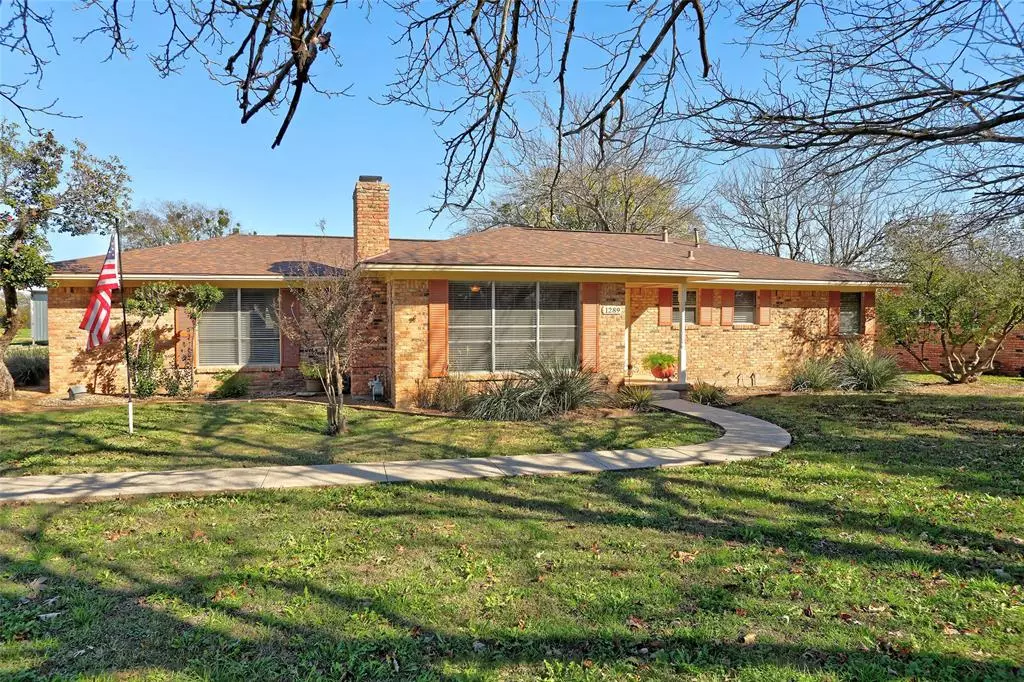$379,900
For more information regarding the value of a property, please contact us for a free consultation.
2 Beds
2 Baths
1,917 SqFt
SOLD DATE : 01/10/2025
Key Details
Property Type Single Family Home
Sub Type Single Family Residence
Listing Status Sold
Purchase Type For Sale
Square Footage 1,917 sqft
Price per Sqft $198
Subdivision G-0851 Mckinney Ashley A-G0851, Acres 0.97
MLS Listing ID 20786767
Sold Date 01/10/25
Style Traditional
Bedrooms 2
Full Baths 2
HOA Y/N None
Year Built 1963
Annual Tax Amount $5,997
Lot Size 0.970 Acres
Acres 0.97
Property Description
Welcome to this charming Texas gem, where comfort meets spacious living on nearly an acre of beautifully landscaped grounds. This well-maintained 1,917-sq-ft home offers a thoughtfully designed floor plan that maximizes both space and natural light. Step inside to discover a welcoming living room anchored by a convenient gas-starter fireplace, perfect for those cozy evening gatherings. The kitchen is a chef's delight, featuring an elegant tile backsplash, abundant cabinet and counter space that makes meal preparation a joy. The primary suite stands out with its recent update! The secondary bathroom includes a sophisticated granite dual-sink vanity, a modern step-in shower and soaking tub for ultimate relaxation. With two bedrooms and two full bathrooms, this home provides comfortable living spaces for family and guests alike. Outside, mature trees and lush landscaping create a peaceful setting. The backyard, secured by a board-on-board fence, offers exceptional privacy and plenty of space for outdoor activities. The property's location near parks and schools adds convenience to its many charms. Whether you're enjoying quiet moments on the property or taking advantage of the nearby amenities, this home provides the perfect balance of privacy and accessibility in a desirable Texas location.
Location
State TX
County Grayson
Direction See map
Rooms
Dining Room 2
Interior
Interior Features Built-in Features, Cable TV Available, Decorative Lighting, Eat-in Kitchen, High Speed Internet Available, Walk-In Closet(s)
Heating Central, Fireplace(s), Natural Gas
Cooling Ceiling Fan(s), Central Air, Electric
Flooring Carpet, Ceramic Tile, Laminate
Fireplaces Number 1
Fireplaces Type Gas Logs
Appliance Dishwasher, Disposal, Electric Cooktop, Electric Oven, Electric Range, Microwave
Heat Source Central, Fireplace(s), Natural Gas
Laundry Electric Dryer Hookup, Utility Room, Full Size W/D Area, Washer Hookup
Exterior
Garage Spaces 2.0
Fence Wood
Utilities Available City Sewer, City Water, Concrete, Individual Gas Meter, Individual Water Meter
Roof Type Composition
Total Parking Spaces 2
Garage Yes
Building
Lot Description Acreage, Few Trees, Interior Lot
Story One
Foundation Slab
Level or Stories One
Structure Type Brick
Schools
Elementary Schools Van Alstyne
High Schools Van Alstyne
School District Van Alstyne Isd
Others
Ownership See agent
Acceptable Financing Cash, Conventional, FHA, VA Loan
Listing Terms Cash, Conventional, FHA, VA Loan
Financing Conventional
Read Less Info
Want to know what your home might be worth? Contact us for a FREE valuation!

Our team is ready to help you sell your home for the highest possible price ASAP

©2025 North Texas Real Estate Information Systems.
Bought with Julie Williams • Coldwell Banker Apex, REALTORS
"My job is to find and attract mastery-based agents to the office, protect the culture, and make sure everyone is happy! "
ryantherealtorcornist@gmail.com
608 E Hickory St # 128, Denton, TX, 76205, United States


