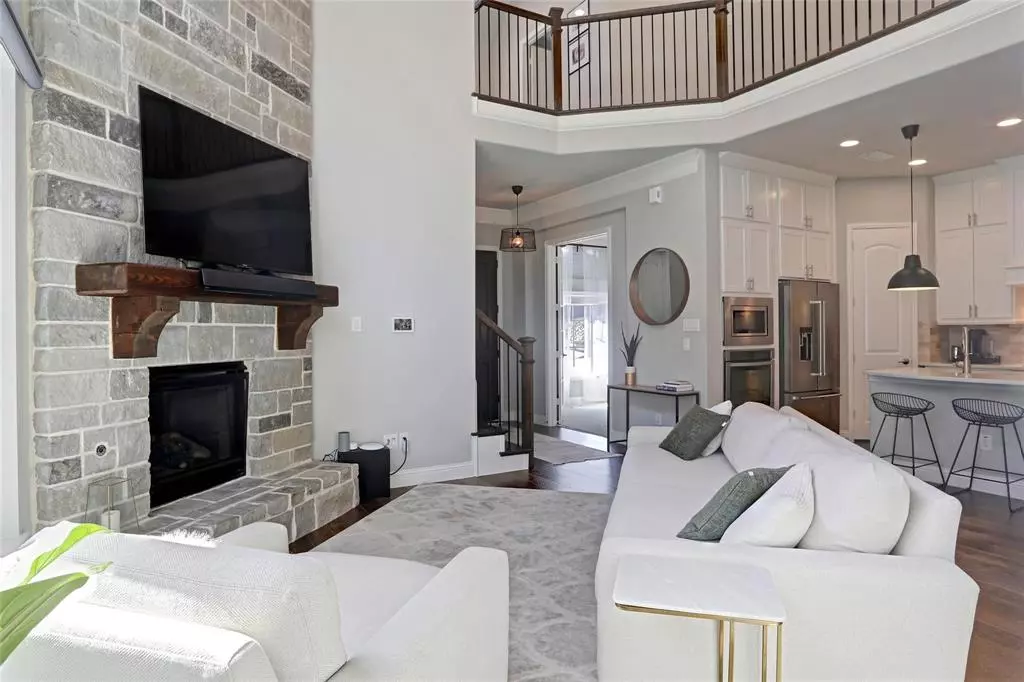$575,000
For more information regarding the value of a property, please contact us for a free consultation.
4 Beds
3 Baths
2,580 SqFt
SOLD DATE : 01/08/2025
Key Details
Property Type Single Family Home
Sub Type Single Family Residence
Listing Status Sold
Purchase Type For Sale
Square Footage 2,580 sqft
Price per Sqft $222
Subdivision Dominion Estates
MLS Listing ID 20688231
Sold Date 01/08/25
Style Traditional
Bedrooms 4
Full Baths 2
Half Baths 1
HOA Fees $56/ann
HOA Y/N Mandatory
Year Built 2016
Annual Tax Amount $12,847
Lot Size 4,704 Sqft
Acres 0.108
Property Description
Welcome to this stunning two-story home that offers a perfect blend of modern amenities and elegant design. Boasting 4 bedrooms and 2.5 baths, this meticulously crafted residence features engineered wood floors throughout, creating a warm and inviting atmosphere. As you enter, you are greeted by a spacious downstairs office, ideal for those who work from home. The highlight of the living area is the upgraded floor-to-ceiling decorative brick fireplace, adding a touch of sophistication and charm to the space. The gourmet kitchen is a chef's delight with quartz counters, a stylish island, and stainless steel appliances, making meal preparation a breeze. Retreat to the large first floor owner's suite, complete with an ensuite bath that features a luxurious frameless shower, double vanity, and a generous walk-in closet, offering a private sanctuary to unwind and relax after a long day. Buyer to verify all info as all measurements, fees and taxes are approx and may change at anytime.
Location
State TX
County Dallas
Direction North Beltline to Carbon, RT on Dominion BLVD to Adriana
Rooms
Dining Room 2
Interior
Interior Features Cable TV Available, Decorative Lighting, Eat-in Kitchen, Pantry
Heating Central, Natural Gas
Cooling Ceiling Fan(s), Central Air
Flooring Carpet, Ceramic Tile, Wood
Fireplaces Number 1
Fireplaces Type Decorative, Gas Logs
Appliance Dishwasher, Disposal, Gas Cooktop, Microwave
Heat Source Central, Natural Gas
Laundry Electric Dryer Hookup, Utility Room, Washer Hookup
Exterior
Garage Spaces 2.0
Fence Back Yard, Wood
Utilities Available Alley, City Sewer, City Water
Roof Type Composition
Total Parking Spaces 2
Garage Yes
Building
Story Two
Foundation Slab
Level or Stories Two
Structure Type Brick
Schools
Elementary Schools Townsell
Middle Schools Houston
High Schools Macarthur
School District Irving Isd
Others
Ownership see tax
Financing FHA
Read Less Info
Want to know what your home might be worth? Contact us for a FREE valuation!

Our team is ready to help you sell your home for the highest possible price ASAP

©2025 North Texas Real Estate Information Systems.
Bought with Greg Clark • Real
"My job is to find and attract mastery-based agents to the office, protect the culture, and make sure everyone is happy! "
ryantherealtorcornist@gmail.com
608 E Hickory St # 128, Denton, TX, 76205, United States


