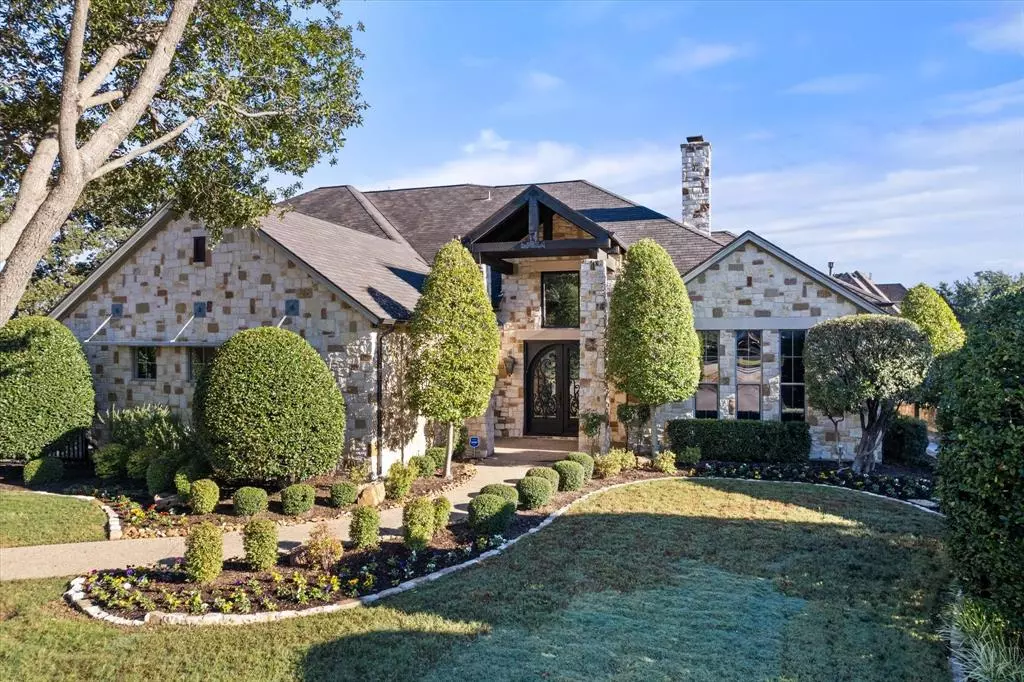$921,500
For more information regarding the value of a property, please contact us for a free consultation.
3 Beds
4 Baths
4,083 SqFt
SOLD DATE : 01/08/2025
Key Details
Property Type Single Family Home
Sub Type Single Family Residence
Listing Status Sold
Purchase Type For Sale
Square Footage 4,083 sqft
Price per Sqft $225
Subdivision Fairways Of Walnut Creek The
MLS Listing ID 20772489
Sold Date 01/08/25
Style Traditional
Bedrooms 3
Full Baths 4
HOA Fees $29/ann
HOA Y/N Voluntary
Year Built 2004
Annual Tax Amount $20,019
Lot Size 0.280 Acres
Acres 0.28
Property Description
This amazing open floorplan home is located on number 10 of the Oak Golf course at Walnut Creek Country Club. The attractive architectural design creates a curb appeal that is inviting to guests, while giving a sense of pride of ownership in this prestigious neighborhood of The Fairways of Walnut Creek. Upon entering thru the massive double doors, you notice the abundance of natural light from the floor to ceiling windows overlooking the beautifully landscaped backyard and pool. The open floorplan of the living room, kitchen and dining room creates a focal point of gatherings and entertaining. Celebrating holidays and birthdays or watching the big game this is the ideal home as everyone will be together! Step into the primary suite and instantly feel the luxury this home has to offer with the custom wood vaulted ceiling. The primary bathroom is the perfect spa like retreat for rest and relaxation after a long day. The well thought out design of the primary closet features built-ins and adjoins the laundry room for easy access. Take the entertaining outside and enjoy the balcony that overlooks the golf course or enjoy the tranquility of a night sky. The pool, hot tub and outdoor kitchen allow for ideal ultimate entertainment as the backyard faces the east so you can avoid the brutal west sun in the summertime! The elegant home office is perfect for the work from home space needed. Upstairs is additional living room and a bonus room. An additional two full bathrooms and oversized bedrooms complement this home. The split bedroom design gives everyone the in the home the privacy they need. The stone accents, beautiful hardwood flooring, three car garage and custom plantation shutters throughout add to the quality and design.
Location
State TX
County Tarrant
Direction From Cannon Drive turn onto Amanda.
Rooms
Dining Room 1
Interior
Interior Features Chandelier, Decorative Lighting, Double Vanity, Eat-in Kitchen, Granite Counters, High Speed Internet Available, Kitchen Island, Open Floorplan, Vaulted Ceiling(s), Walk-In Closet(s)
Heating Central
Cooling Central Air
Flooring Carpet, Ceramic Tile, Wood
Fireplaces Number 1
Fireplaces Type Wood Burning
Appliance Built-in Refrigerator, Commercial Grade Range, Commercial Grade Vent, Dishwasher, Disposal, Gas Range, Gas Water Heater, Microwave, Double Oven
Heat Source Central
Laundry Utility Room, Full Size W/D Area
Exterior
Exterior Feature Attached Grill, Barbecue, Built-in Barbecue, Covered Deck, Gas Grill, Mosquito Mist System, Outdoor Grill, Outdoor Kitchen, Outdoor Living Center
Garage Spaces 3.0
Fence Wrought Iron
Pool Gunite, In Ground
Utilities Available City Sewer, City Water
Roof Type Composition
Total Parking Spaces 3
Garage Yes
Private Pool 1
Building
Lot Description Few Trees, On Golf Course, Sprinkler System
Story Two
Foundation Slab
Level or Stories Two
Structure Type Brick,Cedar,Concrete,Rock/Stone,Wood
Schools
Elementary Schools Brown
High Schools Mansfield
School District Mansfield Isd
Others
Restrictions Deed
Ownership Joseph Driscoll
Acceptable Financing 1031 Exchange, Cash, Conventional, VA Loan
Listing Terms 1031 Exchange, Cash, Conventional, VA Loan
Financing Conventional
Special Listing Condition Aerial Photo
Read Less Info
Want to know what your home might be worth? Contact us for a FREE valuation!

Our team is ready to help you sell your home for the highest possible price ASAP

©2025 North Texas Real Estate Information Systems.
Bought with Non-Mls Member • NON MLS
"My job is to find and attract mastery-based agents to the office, protect the culture, and make sure everyone is happy! "
ryantherealtorcornist@gmail.com
608 E Hickory St # 128, Denton, TX, 76205, United States


