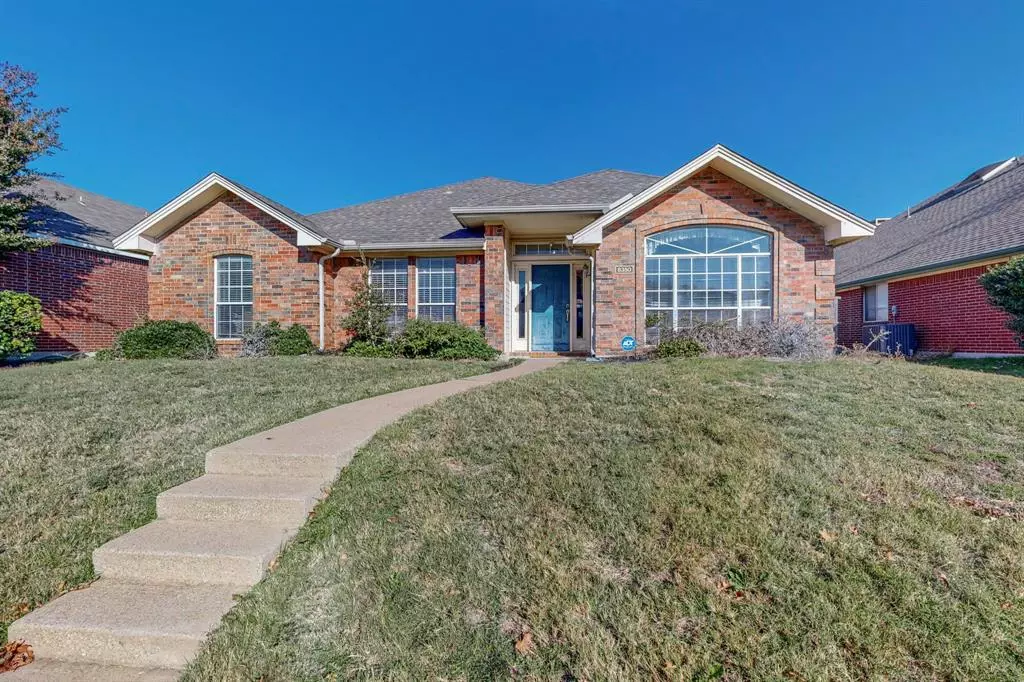$385,000
For more information regarding the value of a property, please contact us for a free consultation.
3 Beds
2 Baths
1,991 SqFt
SOLD DATE : 01/08/2025
Key Details
Property Type Single Family Home
Sub Type Single Family Residence
Listing Status Sold
Purchase Type For Sale
Square Footage 1,991 sqft
Price per Sqft $193
Subdivision Stonebrook Ii A
MLS Listing ID 20789311
Sold Date 01/08/25
Style Traditional
Bedrooms 3
Full Baths 2
HOA Y/N None
Year Built 1990
Annual Tax Amount $7,319
Lot Size 6,534 Sqft
Acres 0.15
Property Description
This cozy 3-Bedroom, 2-Bathroom, home boasts contemporary open-concept living, dining and kitchen spaces. Be welcomed into the dedicated entryway that opens up to the front living room with pitched ceilings letting in an abundance of natural light all the way through the formal dining room. Transition into the dine-in kitchen and rear family room with pitched ceilings giving the home an open, light-filled aura from front to rear. The home has a great layout and functionality and is perfect for everyday living and entertaining with your design touches. It features ample-sized bedrooms which can also be flex spaces for work-from-home. The owner's retreat showcases a bonus bedroom-sized living space and the ensuite is ample in size providing plenty of room for relaxation and privacy for the owner. The investment potential in this home shows quite a bit of upside in this established Frisco ISD community. It is in very close proximity to upscale dining and retail outlets with nearby access to major thoroughfares and highways. Welcome to your new dream home!
Location
State TX
County Collin
Direction From Stonebrook Pkwy, head Northeast on John Wesley Dr. Then, head Northwest onto Hidden Spring Drive. The property will be on the right.
Rooms
Dining Room 2
Interior
Interior Features Tile Counters, Walk-In Closet(s)
Heating Central, Electric
Cooling Ceiling Fan(s), Central Air
Flooring Carpet, Tile, Wood
Fireplaces Number 1
Fireplaces Type Stone
Appliance Dishwasher, Disposal, Electric Oven, Electric Range, Microwave
Heat Source Central, Electric
Laundry Electric Dryer Hookup, Full Size W/D Area, Washer Hookup
Exterior
Exterior Feature Rain Gutters
Garage Spaces 2.0
Fence Wood
Utilities Available City Sewer, City Water, Sidewalk
Roof Type Asphalt
Total Parking Spaces 2
Garage Yes
Building
Story One
Foundation Slab
Level or Stories One
Structure Type Brick
Schools
Elementary Schools Bright
Middle Schools Staley
High Schools Frisco
School District Frisco Isd
Others
Ownership See Offer Instructions
Acceptable Financing Cash, Conventional, VA Loan
Listing Terms Cash, Conventional, VA Loan
Financing Conventional
Read Less Info
Want to know what your home might be worth? Contact us for a FREE valuation!

Our team is ready to help you sell your home for the highest possible price ASAP

©2025 North Texas Real Estate Information Systems.
Bought with Non-Mls Member • NON MLS
"My job is to find and attract mastery-based agents to the office, protect the culture, and make sure everyone is happy! "
ryantherealtorcornist@gmail.com
608 E Hickory St # 128, Denton, TX, 76205, United States


