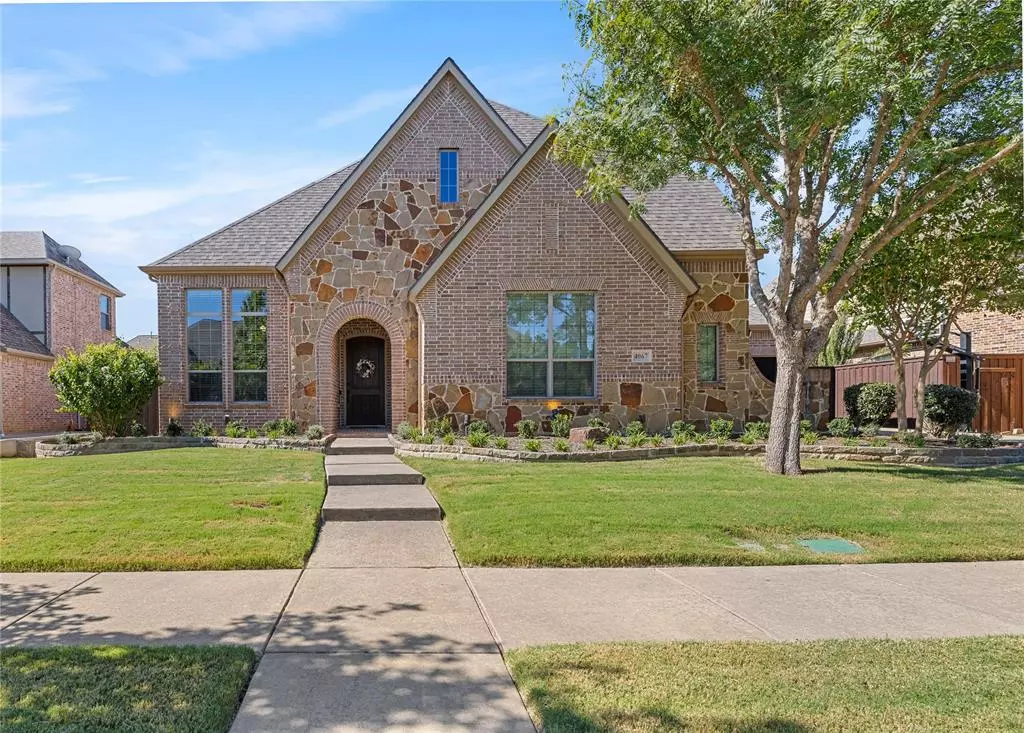$1,350,000
For more information regarding the value of a property, please contact us for a free consultation.
5 Beds
5 Baths
4,404 SqFt
SOLD DATE : 01/08/2025
Key Details
Property Type Single Family Home
Sub Type Single Family Residence
Listing Status Sold
Purchase Type For Sale
Square Footage 4,404 sqft
Price per Sqft $306
Subdivision Park Place Estates Ph1
MLS Listing ID 20721158
Sold Date 01/08/25
Style Traditional
Bedrooms 5
Full Baths 4
Half Baths 1
HOA Fees $60/ann
HOA Y/N Mandatory
Year Built 2012
Annual Tax Amount $16,064
Lot Size 0.257 Acres
Acres 0.257
Property Description
LOCATION LOCATION this recently updated five-bedroom, five-bathroom home in the highly sought-after Park Place Estates is a rare find it offers an exceptional blend of elegance and comfort. The expansive layout is designed for both family living and entertaining, with spacious living areas filled with natural light and modern upgrades throughout. The gourmet kitchen features premium appliances, new countertops, and a large island, perfect for casual dining and gatherings. Each of the five bedrooms offers ample space, including a lavish primary suite with a spa-like bathroom and a walk-in closet. Step outside to a beautifully landscaped yard, ideal for outdoor living and relaxation. The backyard offers the perfect setting for entertaining or enjoying quiet moments by the out door fireplace.Just minutes from top-rated schools, parks, and premier shopping and dining. Don't miss the opportunity to own this updated gem in one of the area's most desirable communities.Schedule your tour today
Location
State TX
County Denton
Community Curbs, Greenbelt, Park, Sidewalks
Direction From Dallas North Tollway, Head north from 121. Exit Stonebrook Parkway, take a left onto Stonebrook Parkway. Take a right on Legacy Dr. Take a left on Diamond Pointe, Take a left at first stop sign into Park Place Estates. Take a left on Benchmark Ln.
Rooms
Dining Room 2
Interior
Interior Features Built-in Wine Cooler, Cable TV Available, Chandelier, Decorative Lighting, Dry Bar, Eat-in Kitchen, Flat Screen Wiring, Granite Counters, High Speed Internet Available, Kitchen Island, Open Floorplan, Pantry, Walk-In Closet(s)
Heating Central
Cooling Ceiling Fan(s), Central Air
Flooring Carpet, Ceramic Tile, Hardwood
Fireplaces Number 2
Fireplaces Type Family Room, Gas Logs, Gas Starter, Glass Doors, Outside, Stone, Wood Burning
Appliance Dishwasher, Disposal, Electric Oven, Gas Cooktop, Microwave, Convection Oven, Double Oven, Plumbed For Gas in Kitchen
Heat Source Central
Laundry Electric Dryer Hookup, Full Size W/D Area, Washer Hookup
Exterior
Exterior Feature Attached Grill, Built-in Barbecue, Covered Deck, Covered Patio/Porch, Gas Grill, Rain Gutters, Lighting, Outdoor Grill, Outdoor Kitchen, Outdoor Shower, Private Yard
Garage Spaces 3.0
Fence Wood
Pool Heated, In Ground, Outdoor Pool, Pool Sweep, Private, Pump, Separate Spa/Hot Tub, Water Feature, Waterfall
Community Features Curbs, Greenbelt, Park, Sidewalks
Utilities Available Cable Available, City Sewer, City Water, Concrete, Curbs, Sidewalk, Underground Utilities
Roof Type Composition
Total Parking Spaces 3
Garage Yes
Private Pool 1
Building
Lot Description Interior Lot, Landscaped, Sprinkler System, Subdivision
Story Two
Foundation Slab
Level or Stories Two
Structure Type Brick,Rock/Stone
Schools
Elementary Schools Vaughn
Middle Schools Pioneer
High Schools Wakeland
School District Frisco Isd
Others
Restrictions Deed
Ownership see agent
Financing Conventional
Read Less Info
Want to know what your home might be worth? Contact us for a FREE valuation!

Our team is ready to help you sell your home for the highest possible price ASAP

©2025 North Texas Real Estate Information Systems.
Bought with Ty Duncan • Duncan Real Estate Co.
"My job is to find and attract mastery-based agents to the office, protect the culture, and make sure everyone is happy! "
ryantherealtorcornist@gmail.com
608 E Hickory St # 128, Denton, TX, 76205, United States


