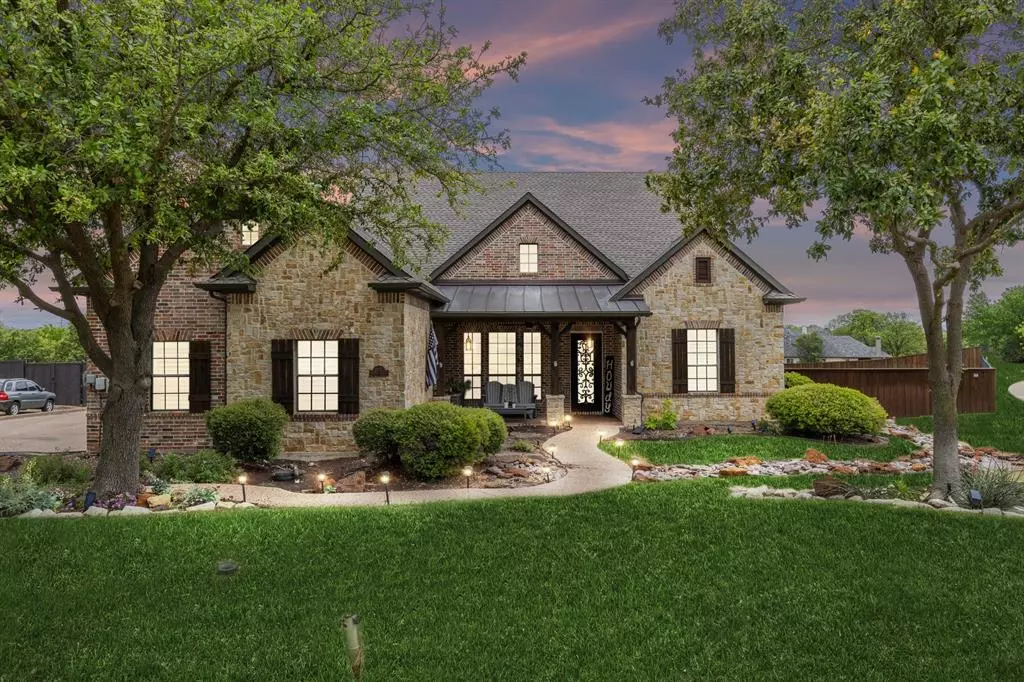$899,999
For more information regarding the value of a property, please contact us for a free consultation.
4 Beds
4 Baths
3,595 SqFt
SOLD DATE : 01/08/2025
Key Details
Property Type Single Family Home
Sub Type Single Family Residence
Listing Status Sold
Purchase Type For Sale
Square Footage 3,595 sqft
Price per Sqft $250
Subdivision Castlewood Sec Four-I
MLS Listing ID 20549679
Sold Date 01/08/25
Style Traditional
Bedrooms 4
Full Baths 3
Half Baths 1
HOA Fees $54/ann
HOA Y/N Mandatory
Year Built 2004
Annual Tax Amount $12,919
Lot Size 0.677 Acres
Acres 0.677
Property Sub-Type Single Family Residence
Property Description
Stunning 4 bedroom, 3.5 bath Highland Village custom built home! Recent updates include bathroom countertops and mirrors, walk-in closets, garbage disposal, water heater, plantation shutters, HVAC, fresh paint, pool and spa, shed, and much more! You and your guests are warmly welcomed the moment you enter! Beautiful formal dining room. The inviting living room with built-in shelves sits at the heart of the home. The modern eat-in kitchen offers built-in appliances, an island, a breakfast bar with seating, crisp white cabinetry, and ample storage space. Serene primary suite with separate shower, large soaking tub, separate vanities, and a walk-in closet. Spacious secondary bedroom and bath. Don't miss the the family room that provides additional living and entertaining space! You will appreciate the private backyard with a sparkling pool that provides additional outdoor living and entertaining space. Reclaimed 1911 shiplap. Bold 3.0 series garage storage along back wall of 3-car garage
Location
State TX
County Denton
Community Club House, Community Pool, Fishing, Jogging Path/Bike Path, Playground, Tennis Court(S)
Direction Head north on Village Pkwy toward Clifton Dr Turn left onto Highland Shrs Blvd Continue onto Castlewood Blvd
Rooms
Dining Room 2
Interior
Interior Features Built-in Features, Flat Screen Wiring, High Speed Internet Available, Natural Woodwork, Open Floorplan, Sound System Wiring, Wired for Data
Heating Central, Fireplace(s), Natural Gas
Cooling Ceiling Fan(s), Central Air, Electric, Multi Units, Roof Turbine(s)
Flooring Carpet, See Remarks, Tile, Wood
Fireplaces Number 1
Fireplaces Type Fire Pit, Gas Starter, Masonry, Outside, See Through Fireplace
Appliance Dishwasher, Disposal, Gas Cooktop, Gas Oven, Gas Water Heater, Microwave, Convection Oven, Plumbed For Gas in Kitchen, Vented Exhaust Fan, Warming Drawer
Heat Source Central, Fireplace(s), Natural Gas
Laundry Electric Dryer Hookup, Gas Dryer Hookup, Utility Room, Full Size W/D Area, Washer Hookup
Exterior
Exterior Feature Balcony, Built-in Barbecue, Fire Pit, Gas Grill, Rain Gutters, Outdoor Kitchen
Garage Spaces 3.0
Fence Back Yard, Gate, Perimeter, Wood, Wrought Iron
Pool Gunite, Heated, In Ground, Pool Sweep, Salt Water, Separate Spa/Hot Tub, Waterfall
Community Features Club House, Community Pool, Fishing, Jogging Path/Bike Path, Playground, Tennis Court(s)
Utilities Available City Sewer, City Water, Co-op Electric, Electricity Available, Electricity Connected, Individual Gas Meter, Individual Water Meter, Natural Gas Available
Roof Type Composition,Shingle
Total Parking Spaces 3
Garage Yes
Private Pool 1
Building
Lot Description Acreage, Lrg. Backyard Grass, Sprinkler System, Subdivision
Story Two
Foundation Slab
Level or Stories Two
Structure Type Brick
Schools
Elementary Schools Heritage
Middle Schools Briarhill
High Schools Marcus
School District Lewisville Isd
Others
Restrictions Deed,No Divide,No Livestock,No Mobile Home
Ownership On File
Acceptable Financing Cash, Conventional, FHA, VA Loan
Listing Terms Cash, Conventional, FHA, VA Loan
Financing Cash
Read Less Info
Want to know what your home might be worth? Contact us for a FREE valuation!

Our team is ready to help you sell your home for the highest possible price ASAP

©2025 North Texas Real Estate Information Systems.
Bought with Nick Walker • Rogers Healy and Associates


