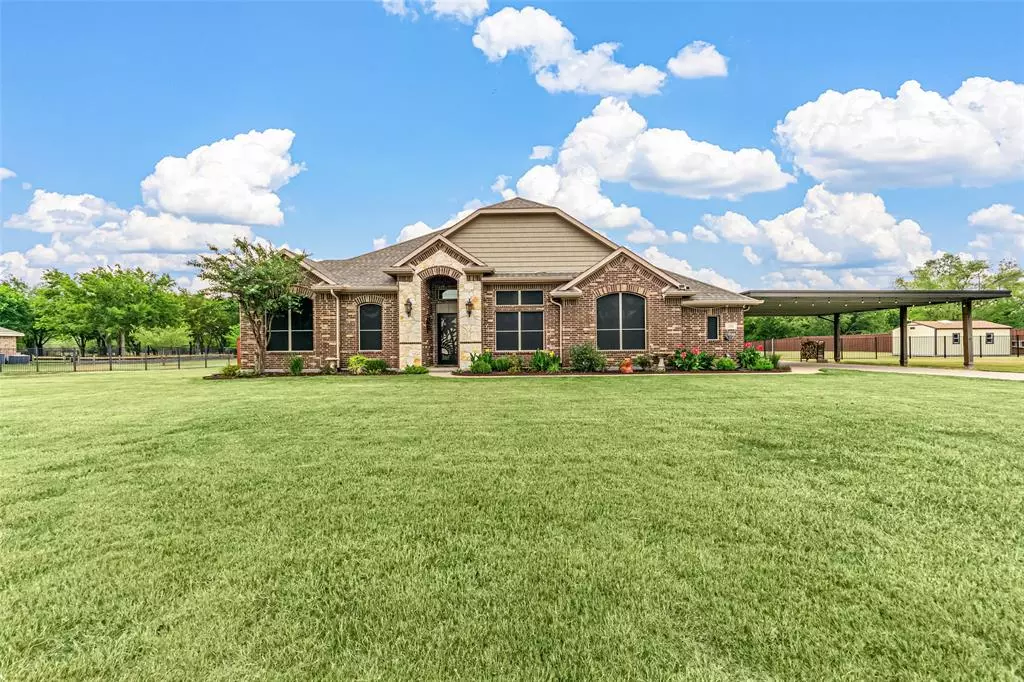$664,900
For more information regarding the value of a property, please contact us for a free consultation.
4 Beds
3 Baths
3,095 SqFt
SOLD DATE : 01/03/2025
Key Details
Property Type Single Family Home
Sub Type Single Family Residence
Listing Status Sold
Purchase Type For Sale
Square Footage 3,095 sqft
Price per Sqft $214
Subdivision Bent Trail Estates
MLS Listing ID 20709059
Sold Date 01/03/25
Style Traditional
Bedrooms 4
Full Baths 2
Half Baths 1
HOA Y/N None
Year Built 2008
Annual Tax Amount $6,899
Lot Size 1.500 Acres
Acres 1.5
Property Description
FABULOUSLY UPDATED ONE STORY on 1.5 ACRES with NO HOA & OUTSIDE CITY LIMITS! Property backs to 93 acres of farm land-so much privacy! Extensively renovated in 2022 with over $150K in updates - this home has it all! Gourmet kitchen with quartz counters, large island, & walk-in pantry. Living room with floor to ceiling stone fireplace feature. 4th Bedroom or flex space for 2nd living area - currently used as a 'den'- seller willing to install a closet up to $2K with buyer request. High-end engineered wood floors throughout the home. Executive office with built in cabinets Formal dining room. Primary suite with GORGEOUS spa-like bath with free-standing tub, HUGE Shower, walk-in closet, & views of the stunning property from the bedroom. SPACIOUS secondary bedrooms - 1 bedroom is 20x12-Wow! Hall bath with updated frameless glass shower. Enjoy your evenings entertaining guests on the oversized covered porch - hot tub, pool, & outdoor kitchen area! 3 car garage & 2 car carport. ROOM FOR A SHOP! Fully fenced yard. Solar Screens. Culligan Water Softener system-$11K value!
Location
State TX
County Rockwall
Direction Please use GPS
Rooms
Dining Room 2
Interior
Interior Features Built-in Features, Decorative Lighting, Eat-in Kitchen, Kitchen Island, Open Floorplan, Pantry, Smart Home System, Walk-In Closet(s)
Heating Central, Electric
Cooling Ceiling Fan(s), Central Air, Electric
Flooring Ceramic Tile, Wood
Fireplaces Number 1
Fireplaces Type Living Room, Stone, Wood Burning
Appliance Dishwasher, Disposal, Electric Cooktop, Electric Oven, Electric Water Heater, Microwave, Double Oven, Water Softener
Heat Source Central, Electric
Laundry Electric Dryer Hookup, Utility Room, Full Size W/D Area, Washer Hookup
Exterior
Exterior Feature Covered Patio/Porch, Rain Gutters, RV Hookup, Storage
Garage Spaces 3.0
Carport Spaces 2
Fence Metal, Wood
Pool Above Ground, Outdoor Pool, Separate Spa/Hot Tub
Utilities Available Aerobic Septic, Co-op Electric, Co-op Water, Concrete, Outside City Limits
Roof Type Composition
Total Parking Spaces 5
Garage Yes
Private Pool 1
Building
Lot Description Acreage, Few Trees, Landscaped, Lrg. Backyard Grass, Subdivision
Story One
Foundation Slab
Level or Stories One
Structure Type Brick,Stone Veneer
Schools
Elementary Schools Harry Herndon
Middle Schools Bobby Summers
High Schools Royse City
School District Royse City Isd
Others
Ownership See Offer Instructions
Acceptable Financing Cash, Conventional, FHA, VA Loan
Listing Terms Cash, Conventional, FHA, VA Loan
Financing Conventional
Special Listing Condition Aerial Photo
Read Less Info
Want to know what your home might be worth? Contact us for a FREE valuation!

Our team is ready to help you sell your home for the highest possible price ASAP

©2025 North Texas Real Estate Information Systems.
Bought with Kristen Busby • Regal, REALTORS
"My job is to find and attract mastery-based agents to the office, protect the culture, and make sure everyone is happy! "
ryantherealtorcornist@gmail.com
608 E Hickory St # 128, Denton, TX, 76205, United States


