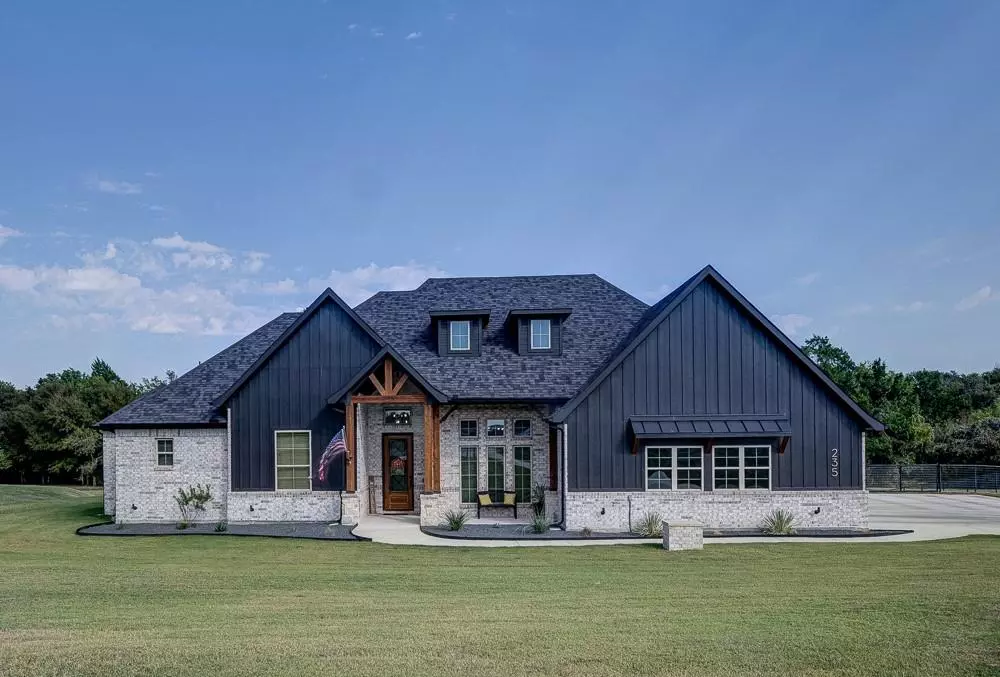$695,000
For more information regarding the value of a property, please contact us for a free consultation.
4 Beds
3 Baths
2,390 SqFt
SOLD DATE : 01/02/2025
Key Details
Property Type Single Family Home
Sub Type Single Family Residence
Listing Status Sold
Purchase Type For Sale
Square Footage 2,390 sqft
Price per Sqft $290
Subdivision Walnut Grove Estates Ph1B
MLS Listing ID 20748120
Sold Date 01/02/25
Style Modern Farmhouse
Bedrooms 4
Full Baths 3
HOA Y/N None
Year Built 2022
Annual Tax Amount $7,110
Lot Size 2.007 Acres
Acres 2.007
Property Description
Welcome to the highly sought after Walnut Grove Estates, where this stunning home sits on a 2 acre creek lot. Boasting 4 bedrooms, 3 full baths, office, an open concept design, this home is filled with charm and functionality. Vaulted ceilings and wooden beams neutral color palette complements any style of decor. The kitchen is a timeless masterpiece, featuring stained wood cabinets, leathered granite countertops, an electric cooktop, a double oven, and a spacious pantry. The master offers a luxurious ensuite bath with convenient access to the laundry room. A Jack and Jill bathroom connects two bedrooms, each with its own vanity and closet. The guest bedroom is situated at the opposite end of the hallway, providing additional privacy. Step outside to the east-facing back patio, perfect for enjoying cooler afternoons. The property is enclosed by a pipe fence and is ready for a pool addition. Additional features include a water softener, 3-car attached garage, offering ample storage.
Location
State TX
County Wise
Direction 730 South towards Boyd turn left on 4270 subdivision is on the right
Rooms
Dining Room 1
Interior
Interior Features Built-in Features, Cable TV Available, Decorative Lighting, Eat-in Kitchen, High Speed Internet Available, Kitchen Island, Open Floorplan, Pantry, Vaulted Ceiling(s), Walk-In Closet(s)
Heating Central, Electric
Cooling Central Air, Electric
Flooring Ceramic Tile, Wood
Fireplaces Number 1
Fireplaces Type Family Room, Stone, Wood Burning
Appliance Dishwasher, Disposal, Electric Cooktop, Electric Oven, Electric Water Heater, Microwave, Double Oven, Water Softener
Heat Source Central, Electric
Laundry Utility Room, Full Size W/D Area
Exterior
Garage Spaces 3.0
Fence Pipe
Utilities Available Asphalt, Cable Available, Co-op Electric, Septic, Well
Roof Type Composition
Total Parking Spaces 3
Garage Yes
Building
Lot Description Acreage, Interior Lot, Landscaped
Story One
Foundation Slab
Level or Stories One
Structure Type Board & Batten Siding,Other
Schools
Elementary Schools Young
Middle Schools Mccarroll
High Schools Decatur
School District Decatur Isd
Others
Restrictions Deed
Ownership Briseno
Acceptable Financing Cash, Conventional, FHA, VA Loan
Listing Terms Cash, Conventional, FHA, VA Loan
Financing Conventional
Special Listing Condition Aerial Photo
Read Less Info
Want to know what your home might be worth? Contact us for a FREE valuation!

Our team is ready to help you sell your home for the highest possible price ASAP

©2025 North Texas Real Estate Information Systems.
Bought with Niki Le • Signature Real Estate Group
"My job is to find and attract mastery-based agents to the office, protect the culture, and make sure everyone is happy! "
ryantherealtorcornist@gmail.com
608 E Hickory St # 128, Denton, TX, 76205, United States


