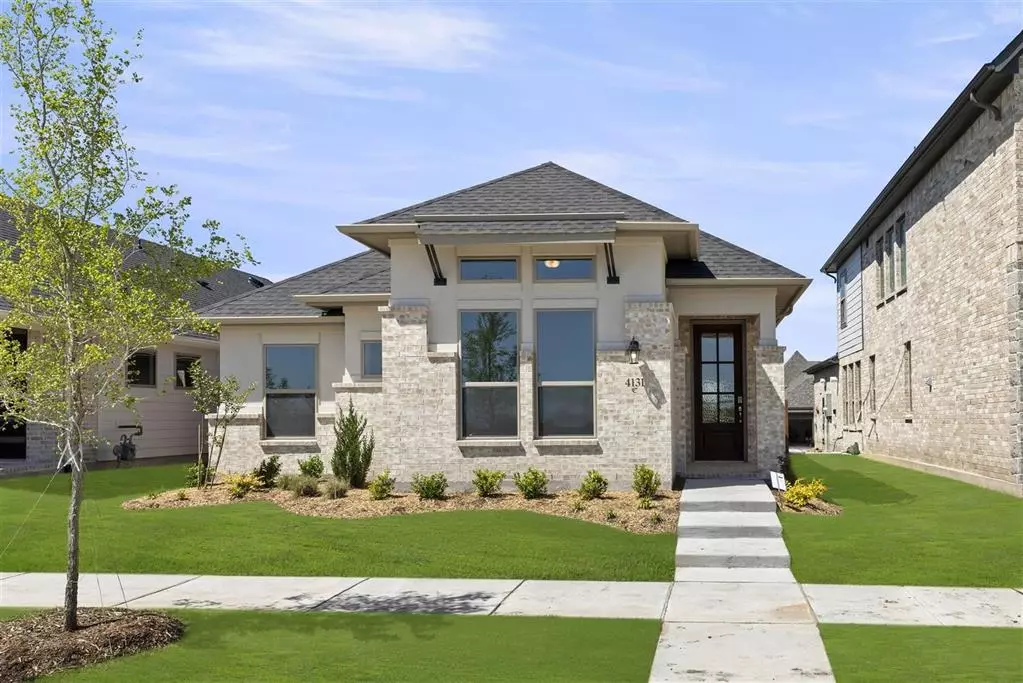$339,990
For more information regarding the value of a property, please contact us for a free consultation.
3 Beds
2 Baths
1,655 SqFt
SOLD DATE : 12/16/2024
Key Details
Property Type Single Family Home
Sub Type Single Family Residence
Listing Status Sold
Purchase Type For Sale
Square Footage 1,655 sqft
Price per Sqft $205
Subdivision Avondale
MLS Listing ID 20589865
Sold Date 12/16/24
Style Contemporary/Modern
Bedrooms 3
Full Baths 2
HOA Fees $70/ann
HOA Y/N Mandatory
Year Built 2024
Lot Size 4,356 Sqft
Acres 0.1
Property Description
MLS# 20589865 - Built by Coventry Homes - CONST. COMPLETED Apr 01, 2024 ~ Step into a world of light-filled bliss in this amazing home! Unleash your inner decorator with the architectural features that adorn this home. The highly functional and versatile 3-bedroom Freestone floor plan is perfect for anyone looking to optimize their lifestyle. Featuring a unique elevation with stucco and contemporary-style windows that are sure to catch everyone's eye. The mix of beige and grey carpets in the rooms throughout the house are sure to bring the colors of the home together nicely, along with the beige LVP floors throughout the living areas and kitchen which will guarantee the perfect blend of style and convenience. The stunning kitchen, complete with stacked cabinets, an oversized single bowl sink, and luxurious quartz countertops, give you the perfect opportunity to whip up delicious meals. The ideal location provides easy access to Rockwall for music festivals. Don't miss out..
Location
State TX
County Rockwall
Community Club House, Community Pool, Park, Playground
Direction From I-30 going Northeast; Turn left on to John King Blvd; Turn right on to State Highway 66, going east; Turn right on to Belmont Place; Turn right on Elmwood Street; The model home will be on the left.
Rooms
Dining Room 1
Interior
Interior Features Decorative Lighting, Eat-in Kitchen, Granite Counters, High Speed Internet Available, Kitchen Island, Open Floorplan, Pantry, Walk-In Closet(s), Wired for Data
Heating ENERGY STAR Qualified Equipment, Natural Gas
Cooling Electric, ENERGY STAR Qualified Equipment
Flooring Carpet, Ceramic Tile, Luxury Vinyl Plank
Appliance Dishwasher, Electric Oven, Gas Cooktop, Microwave, Vented Exhaust Fan
Heat Source ENERGY STAR Qualified Equipment, Natural Gas
Laundry Electric Dryer Hookup, Utility Room, Full Size W/D Area, Washer Hookup
Exterior
Exterior Feature Covered Patio/Porch, Private Yard
Garage Spaces 2.0
Fence Back Yard, Wood
Community Features Club House, Community Pool, Park, Playground
Utilities Available Alley, City Sewer, City Water, Individual Gas Meter, Individual Water Meter
Roof Type Composition
Total Parking Spaces 2
Garage Yes
Building
Story One
Foundation Slab
Level or Stories One
Structure Type Brick,Stucco
Schools
Elementary Schools Billie Stevenson
Middle Schools Herman E Utley
High Schools Rockwall
School District Rockwall Isd
Others
Ownership Coventry Homes
Financing VA
Read Less Info
Want to know what your home might be worth? Contact us for a FREE valuation!

Our team is ready to help you sell your home for the highest possible price ASAP

©2025 North Texas Real Estate Information Systems.
Bought with Non-Mls Member • NON MLS
"My job is to find and attract mastery-based agents to the office, protect the culture, and make sure everyone is happy! "
ryantherealtorcornist@gmail.com
608 E Hickory St # 128, Denton, TX, 76205, United States


