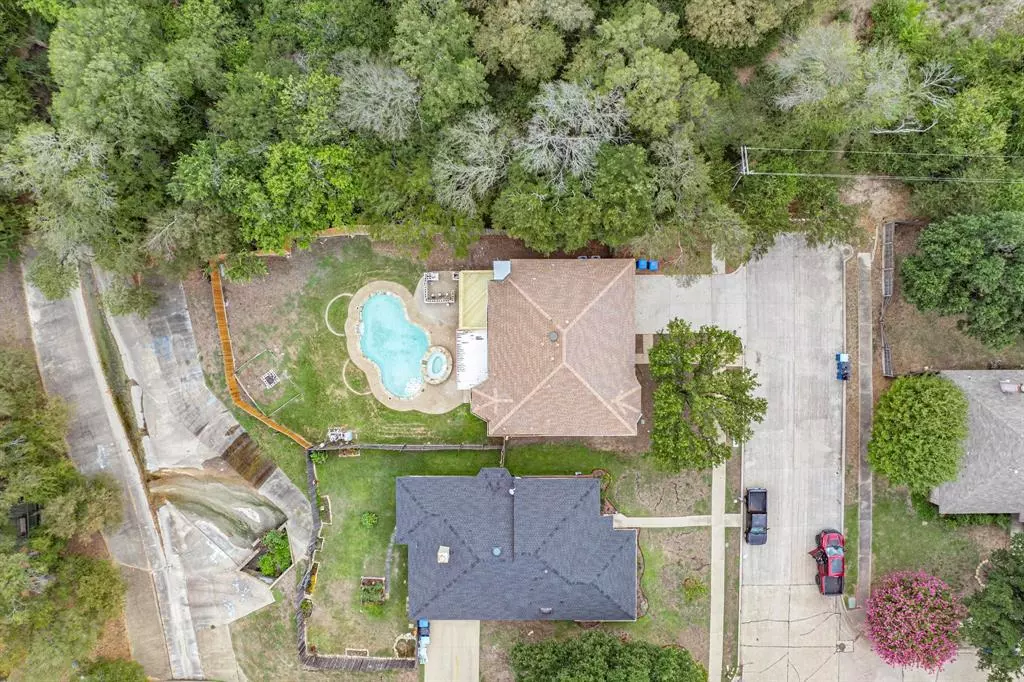$350,000
For more information regarding the value of a property, please contact us for a free consultation.
3 Beds
3 Baths
2,186 SqFt
SOLD DATE : 12/19/2024
Key Details
Property Type Single Family Home
Sub Type Single Family Residence
Listing Status Sold
Purchase Type For Sale
Square Footage 2,186 sqft
Price per Sqft $160
Subdivision Flower Hill 06
MLS Listing ID 20736989
Sold Date 12/19/24
Bedrooms 3
Full Baths 2
Half Baths 1
HOA Y/N None
Year Built 1987
Annual Tax Amount $8,317
Lot Size 6,795 Sqft
Acres 0.156
Property Description
Welcome to this beautifully remodeled home, perfectly situated on a corner lot in Rowlett, TX, surrounded by mature trees and lush greenbelt views. This home offers a serene and peaceful lifestyle in a highly desirable subdivision.
Inside, you'll find a spacious high-ceiling living room that floods with natural light, creating a bright and airy ambiance. The home has been fully remodeled with new hardwood floors and fresh carpeting, complemented by an updated staircase and fresh paint throughout.
The master bedroom features a newly added balcony deck, providing spectacular views of both the pool and tranquil greenbelt area—ideal for morning relaxation or evening unwinding.
Additional upgrades include a brand-new HVAC system for comfort, multiple living areas for versatile use, and a stunning private pool in the backyard, perfect for Texas summers. With its modern upgrades and peaceful setting, this home is a must-see!
Location
State TX
County Dallas
Community Greenbelt, Sidewalks
Direction From 161 exit Lakeview Pkwy and head east, turn right on Rowlett Rd, turn right on Beech St, turn right on Azalea Dr and home is on the left at the end of the street corner lot.
Rooms
Dining Room 2
Interior
Interior Features Cable TV Available, Chandelier, Decorative Lighting, Double Vanity, Eat-in Kitchen, Granite Counters, Kitchen Island, Open Floorplan, Pantry, Vaulted Ceiling(s)
Flooring Carpet, Luxury Vinyl Plank
Fireplaces Number 2
Fireplaces Type Bedroom, Gas Starter
Appliance Dishwasher, Gas Range, Microwave
Laundry Utility Room, Full Size W/D Area
Exterior
Garage Spaces 2.0
Carport Spaces 2
Pool Gunite, Pool/Spa Combo, Pump, Waterfall
Community Features Greenbelt, Sidewalks
Utilities Available City Sewer, City Water
Roof Type Composition
Total Parking Spaces 2
Garage Yes
Private Pool 1
Building
Story Two
Foundation Slab
Level or Stories Two
Schools
Elementary Schools Choice Of School
Middle Schools Choice Of School
High Schools Choice Of School
School District Garland Isd
Others
Ownership NA
Financing Conventional
Read Less Info
Want to know what your home might be worth? Contact us for a FREE valuation!

Our team is ready to help you sell your home for the highest possible price ASAP

©2025 North Texas Real Estate Information Systems.
Bought with Ariel Del Fierro • Real Sense Real Estate
"My job is to find and attract mastery-based agents to the office, protect the culture, and make sure everyone is happy! "
ryantherealtorcornist@gmail.com
608 E Hickory St # 128, Denton, TX, 76205, United States


