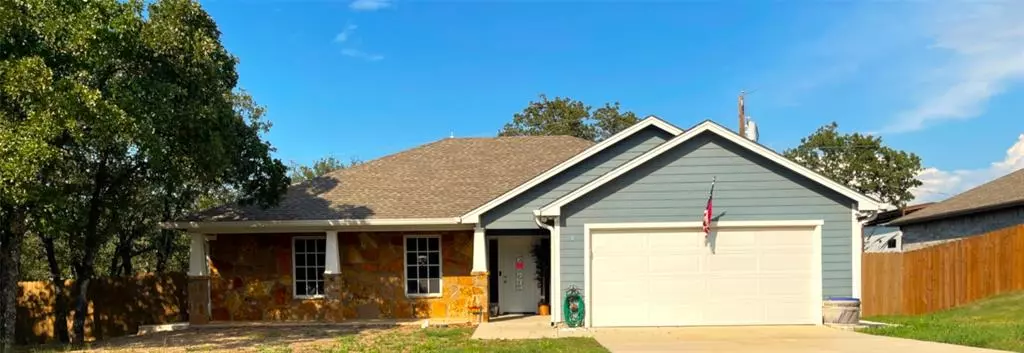$285,000
For more information regarding the value of a property, please contact us for a free consultation.
3 Beds
2 Baths
1,400 SqFt
SOLD DATE : 12/30/2024
Key Details
Property Type Single Family Home
Sub Type Single Family Residence
Listing Status Sold
Purchase Type For Sale
Square Footage 1,400 sqft
Price per Sqft $203
Subdivision Ridgewood Add
MLS Listing ID 20722693
Sold Date 12/30/24
Style Traditional
Bedrooms 3
Full Baths 2
HOA Y/N None
Year Built 2020
Annual Tax Amount $4,187
Lot Size 0.268 Acres
Acres 0.268
Property Description
Welcome to this stunning 2020 built home, just outside the Mineral Wells city limits (saving you money on taxes). This modern home features an open concept layout ideal for everyday living. Rounded reinforced corners, upgraded granite countertops, smart siding (specially formulated fiber board that releases heat faster in the summer and holds heat longer in the winter) and cultured marble dual sinks in the primary bathroom are just a few of the upgrades the builder added to the home. The yard is fully fenced and a perfect spot for gatherings, pets or enjoying the outside in privacy. Relax on your back patio and unwind after a long day or host a weekend BBQ. With upgraded features, spacious outdoor space and a great location, this home is move-in ready and waiting for you to make it your own. Water and sewer are through Sturdivant Progress.
Location
State TX
County Palo Pinto
Direction From US 281 head south to Hog Mountain Rd. Left at Hog Mountain. Straight through first stop sign. Take Hog Mountain to Julie Dr. Left onto Julie Dr. Go up the hill and your first left is Lori Dr. Turn left, home will be on the right, sign out front.
Rooms
Dining Room 1
Interior
Interior Features Double Vanity, Eat-in Kitchen, Granite Counters, High Speed Internet Available, Open Floorplan, Walk-In Closet(s)
Heating Central, Electric
Cooling Ceiling Fan(s), Central Air, Electric
Flooring Carpet, Luxury Vinyl Plank
Appliance Dishwasher, Disposal, Electric Range, Microwave
Heat Source Central, Electric
Laundry Electric Dryer Hookup, Full Size W/D Area, Washer Hookup
Exterior
Garage Spaces 2.0
Fence Privacy
Utilities Available Co-op Water, Curbs, Electricity Connected, Individual Water Meter, Outside City Limits, Sewer Available
Roof Type Composition
Total Parking Spaces 2
Garage Yes
Building
Lot Description Interior Lot, Subdivision
Story One
Foundation Slab
Level or Stories One
Structure Type Siding
Schools
Elementary Schools Lamar
Middle Schools Mineralwel
High Schools Mineralwel
School District Mineral Wells Isd
Others
Ownership Bullock
Acceptable Financing Cash, Conventional, FHA, USDA Loan, VA Loan
Listing Terms Cash, Conventional, FHA, USDA Loan, VA Loan
Financing VA
Special Listing Condition Survey Available
Read Less Info
Want to know what your home might be worth? Contact us for a FREE valuation!

Our team is ready to help you sell your home for the highest possible price ASAP

©2025 North Texas Real Estate Information Systems.
Bought with Kensey Chase • Monument Realty
"My job is to find and attract mastery-based agents to the office, protect the culture, and make sure everyone is happy! "
ryantherealtorcornist@gmail.com
608 E Hickory St # 128, Denton, TX, 76205, United States


