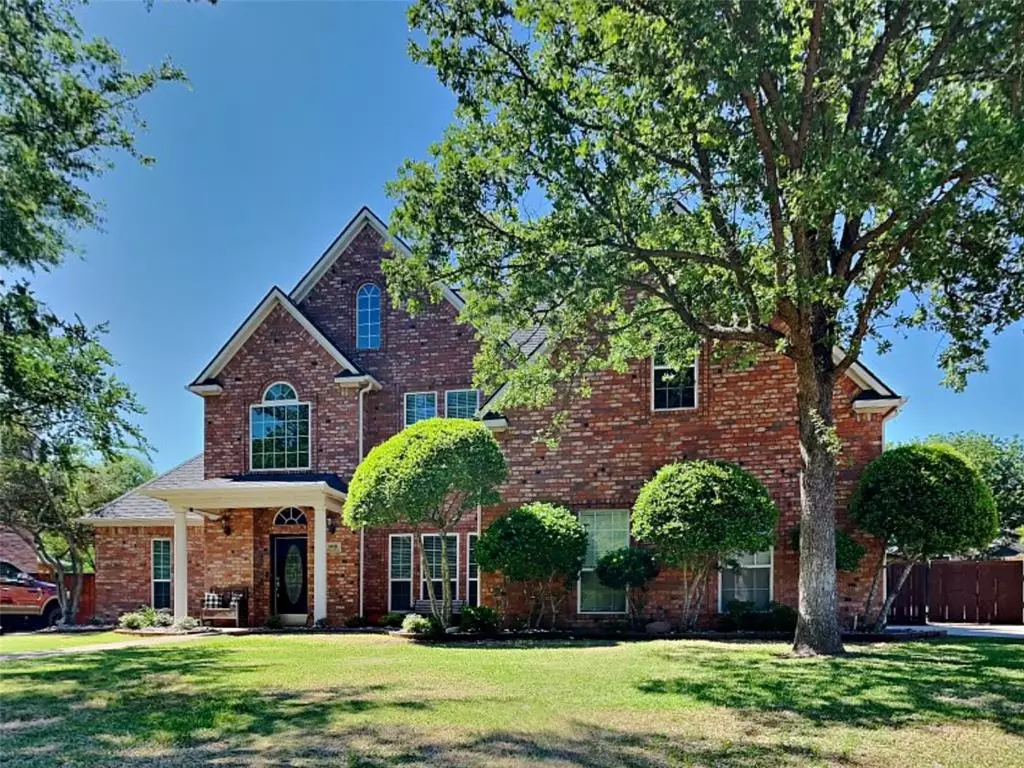$485,000
For more information regarding the value of a property, please contact us for a free consultation.
4 Beds
3 Baths
2,788 SqFt
SOLD DATE : 12/26/2024
Key Details
Property Type Single Family Home
Sub Type Single Family Residence
Listing Status Sold
Purchase Type For Sale
Square Footage 2,788 sqft
Price per Sqft $173
Subdivision Elm Creek West Phas One
MLS Listing ID 20787758
Sold Date 12/26/24
Style Traditional
Bedrooms 4
Full Baths 3
HOA Y/N None
Year Built 1999
Annual Tax Amount $7,646
Lot Size 0.314 Acres
Acres 0.314
Property Sub-Type Single Family Residence
Property Description
Spacious 4-Bedroom Home with Bonus Room, Pool, and Stunning Features Near Lake Texoma.
Discover the perfect blend of comfort and convenience in this beautiful 4-bedroom, 3-bathroom home, complete with a large bonus room that can serve as a 5th bedroom or flexible living space. Nestled on a meticulously landscaped third-acre lot, this property offers everything you need for family living and entertaining.
Step inside to find a welcoming living room with a cozy fireplace, perfect for gathering on cool evenings. The kitchen is a chef's dream, boasting abundant cabinet space, a gas range, and stainless-steel appliances. The open design is ideal for hosting friends and family.
The primary bedroom and ensuite bath downstairs features a view of the private backyard with a separate entrance for convenience, an over-sized walk in closet, double vanities and separate shower and garden tub.
Outside, a sparkling pool awaits in the private backyard, surrounded by lush landscaping that creates a serene oasis. With its spacious yard, there's plenty of room for outdoor activities, gardening, or simply relaxing in the Texas sunshine. Pool was re-plastered in 2021 and pool pump replaced 2024.
Situated on a cul de sac and conveniently located just minutes from Lake Texoma and all the amenities of town, this home offers the best of both worlds—peaceful suburban living with easy access to shopping, dining, and outdoor recreation.
Don't miss your chance to own this exceptional property.
Location
State TX
County Grayson
Direction From Sherman Hwy 75 N to Denison. Exit FM 120. West to Pottsboro, Left on Elm St. Right on Park. Left on Lauren. Right on Sara Circle.
Rooms
Dining Room 2
Interior
Interior Features Cable TV Available, Cathedral Ceiling(s), Chandelier, Decorative Lighting, Double Vanity, High Speed Internet Available, Pantry, Vaulted Ceiling(s), Walk-In Closet(s)
Heating Fireplace(s), Natural Gas
Cooling Ceiling Fan(s), Central Air, Electric
Flooring Carpet, Ceramic Tile, Concrete
Fireplaces Number 1
Fireplaces Type Gas Starter, Living Room, Stone, Wood Burning
Appliance Dishwasher, Disposal, Gas Range, Microwave, Plumbed For Gas in Kitchen, Trash Compactor
Heat Source Fireplace(s), Natural Gas
Laundry Utility Room
Exterior
Exterior Feature Covered Patio/Porch, Rain Gutters
Garage Spaces 2.0
Fence Wood
Pool Gunite
Utilities Available City Sewer, City Water, Concrete, Individual Gas Meter, Underground Utilities
Roof Type Composition
Total Parking Spaces 2
Garage Yes
Private Pool 1
Building
Lot Description Cul-De-Sac, Interior Lot, Landscaped, Sprinkler System, Subdivision
Story Two
Foundation Slab
Level or Stories Two
Structure Type Brick
Schools
Elementary Schools Pottsboro
Middle Schools Pottsboro
High Schools Pottsboro
School District Pottsboro Isd
Others
Restrictions Deed,Easement(s)
Ownership Jered Monroe
Financing VA
Read Less Info
Want to know what your home might be worth? Contact us for a FREE valuation!

Our team is ready to help you sell your home for the highest possible price ASAP

©2025 North Texas Real Estate Information Systems.
Bought with Elena Marrufo • Ebby Halliday, REALTORS


