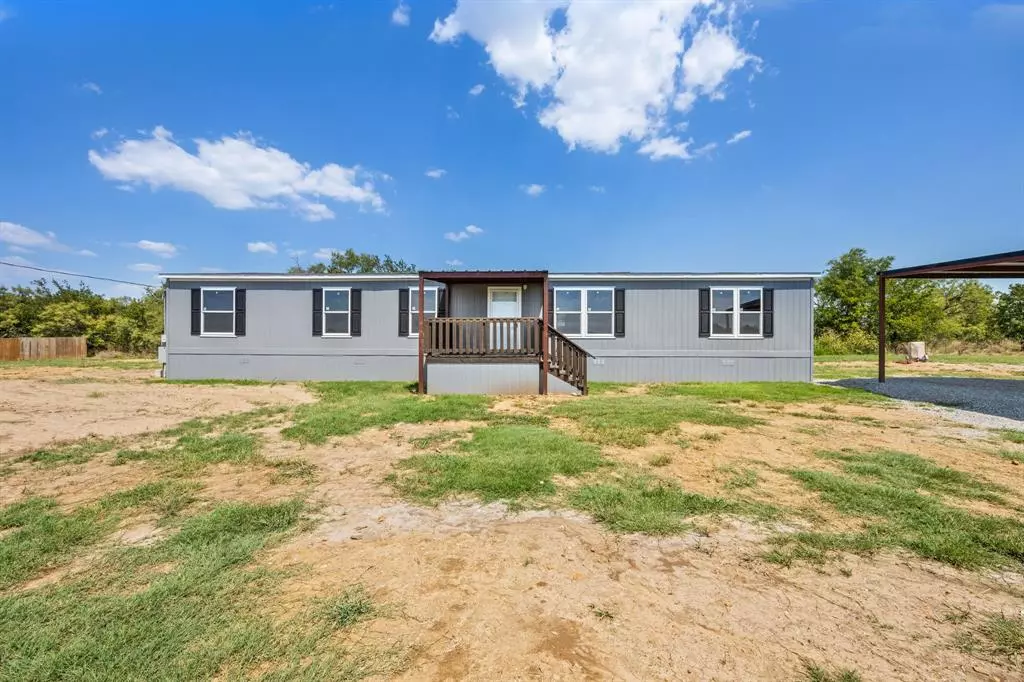$260,000
For more information regarding the value of a property, please contact us for a free consultation.
5 Beds
2 Baths
2,184 SqFt
SOLD DATE : 12/31/2024
Key Details
Property Type Manufactured Home
Sub Type Manufactured Home
Listing Status Sold
Purchase Type For Sale
Square Footage 2,184 sqft
Price per Sqft $119
Subdivision Pilgrim Estate
MLS Listing ID 20695509
Sold Date 12/31/24
Bedrooms 5
Full Baths 2
HOA Y/N None
Year Built 2024
Lot Size 1.068 Acres
Acres 1.068
Lot Dimensions 275x169'
Property Description
Discover your ideal country retreat with this charming 5-bedroom, 2-bath home on a spacious acre just outside Mineral Wells. Enjoy modern comfort and serene natural beauty, perfect for escaping city life. The covered front porch offers stunning sunset views over the lush pasture, ideal for relaxing or sipping morning coffee. Inside, the open floor plan connects the living, dining, and kitchen areas, featuring sleek cabinetry and modern appliances. The master bedroom is a private retreat with a walk-in closet and a luxurious en-suite bathroom with a soaking tub. Four additional bedrooms provide ample space for family and guests. The covered back porch extends your living space outdoors, perfect for dining or relaxing. The property includes a well for a reliable water source and a 2-car carport for sheltered parking. With its scenic views and peaceful setting, this home is the perfect escape from city life. **With acceptable offer, Storage tank will be provided.**
Location
State TX
County Palo Pinto
Direction From the Intersection of FM 1195 & Hwy 180 (heading south) Turn right onto Sartain Rd.(airport on the left) go about a quarter down the road. You'll see a red street sign (ARCHANA RD) turn right, property will be third to last home on the road. There will be signs directing to the listing.
Rooms
Dining Room 1
Interior
Interior Features Eat-in Kitchen, Kitchen Island, Open Floorplan, Walk-In Closet(s)
Heating Central
Cooling Central Air
Flooring Vinyl
Appliance Dishwasher, Electric Oven, Electric Range, Electric Water Heater, Refrigerator, Vented Exhaust Fan
Heat Source Central
Laundry Utility Room, Full Size W/D Area
Exterior
Exterior Feature Covered Deck, Covered Patio/Porch
Carport Spaces 2
Fence Partial
Utilities Available Aerobic Septic, All Weather Road, Electricity Connected, Gravel/Rock, Outside City Limits, Septic, Well
Roof Type Composition
Total Parking Spaces 2
Garage No
Building
Lot Description Acreage, Cleared, Interior Lot
Story One
Foundation Other
Level or Stories One
Structure Type Siding
Schools
Elementary Schools Lamar
Middle Schools Mineralwel
High Schools Mineralwel
School District Mineral Wells Isd
Others
Restrictions None
Ownership DJLJ Consulting LLC
Acceptable Financing Cash, Conventional, FHA, USDA Loan, VA Loan
Listing Terms Cash, Conventional, FHA, USDA Loan, VA Loan
Financing FHA
Read Less Info
Want to know what your home might be worth? Contact us for a FREE valuation!

Our team is ready to help you sell your home for the highest possible price ASAP

©2025 North Texas Real Estate Information Systems.
Bought with Tim Allread • RE/MAX DFW Associates
"My job is to find and attract mastery-based agents to the office, protect the culture, and make sure everyone is happy! "
ryantherealtorcornist@gmail.com
608 E Hickory St # 128, Denton, TX, 76205, United States


