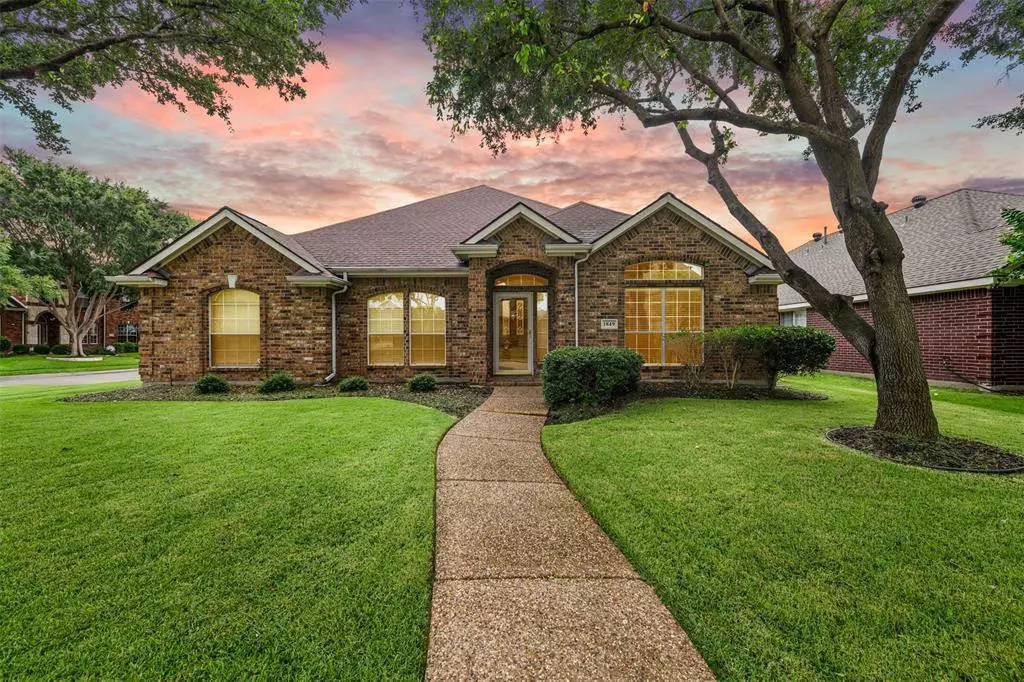$529,900
For more information regarding the value of a property, please contact us for a free consultation.
4 Beds
2 Baths
2,393 SqFt
SOLD DATE : 12/30/2024
Key Details
Property Type Single Family Home
Sub Type Single Family Residence
Listing Status Sold
Purchase Type For Sale
Square Footage 2,393 sqft
Price per Sqft $221
Subdivision Grayhawk Ph Iii
MLS Listing ID 20662812
Sold Date 12/30/24
Style Traditional
Bedrooms 4
Full Baths 2
HOA Fees $32
HOA Y/N Mandatory
Year Built 2002
Annual Tax Amount $8,855
Lot Size 8,712 Sqft
Acres 0.2
Property Description
This impressive NORTH FACING, single-story home is nestled on an oversized corner lot! Sought after Frisco ISD! Step inside to a formal living and dining area, elegantly stacked off the entryway. An executive study, nestled behind French doors, is complete with a wall of custom built-ins. The eat-in dining area and the huge kitchen, with an island, updated farm-style sink, under-cabinet lighting, and gas cooktop, feature a raised breakfast bar that flows open to a breakfast nook. Enjoy entertaining in the spacious living room, featuring a warming fireplace and a wall of windows that allows in lots of natural light. The primary suite is generously sized and completed with an en-suite bath. Great-sized guest bedrooms add to the charm of this home. The backyard boasts an oversized, huge covered patio, perfect for outdoor gatherings. Located just minutes from the PGA National and the future Universal theme park, this home offers both luxury and convenience!
Location
State TX
County Denton
Community Community Pool, Curbs, Jogging Path/Bike Path, Playground, Pool, Sidewalks
Direction From DNT exit Eldorado Pkwy and head west, right on Grayhawk Blvd, right on Migratory Ln, right on Daimler Dr, right on Boone Cir. The property will be on the left corner.
Rooms
Dining Room 2
Interior
Interior Features Built-in Features, Cable TV Available, Chandelier, Decorative Lighting, Double Vanity, Eat-in Kitchen, High Speed Internet Available, Kitchen Island, Open Floorplan, Pantry, Walk-In Closet(s)
Heating Central, Natural Gas
Cooling Ceiling Fan(s), Central Air, Electric
Flooring Carpet, Ceramic Tile, Hardwood, Wood
Fireplaces Number 1
Fireplaces Type Decorative, Family Room, Gas Starter, Wood Burning
Appliance Dishwasher, Disposal, Electric Oven, Gas Cooktop, Gas Water Heater, Microwave, Plumbed For Gas in Kitchen
Heat Source Central, Natural Gas
Laundry Electric Dryer Hookup, Utility Room, Full Size W/D Area, Washer Hookup
Exterior
Exterior Feature Covered Patio/Porch, Rain Gutters, Lighting, Private Yard
Garage Spaces 2.0
Fence Back Yard, Fenced, Gate, Wood
Community Features Community Pool, Curbs, Jogging Path/Bike Path, Playground, Pool, Sidewalks
Utilities Available All Weather Road, Alley, Cable Available, City Sewer, City Water, Concrete, Curbs, Electricity Available, Electricity Connected, Individual Gas Meter, Individual Water Meter, Natural Gas Available, Phone Available, Sewer Available, Sidewalk, Underground Utilities
Roof Type Composition,Shingle
Total Parking Spaces 2
Garage Yes
Building
Lot Description Corner Lot, Few Trees, Landscaped, Sprinkler System, Subdivision
Story One
Foundation Slab
Level or Stories One
Structure Type Brick
Schools
Elementary Schools Boals
Middle Schools Trent
High Schools Lone Star
School District Frisco Isd
Others
Ownership Of record.
Acceptable Financing Cash, Conventional, FHA, VA Loan
Listing Terms Cash, Conventional, FHA, VA Loan
Financing VA
Special Listing Condition Survey Available
Read Less Info
Want to know what your home might be worth? Contact us for a FREE valuation!

Our team is ready to help you sell your home for the highest possible price ASAP

©2025 North Texas Real Estate Information Systems.
Bought with Seychelle Van Poole • Keller Williams Realty DPR
"My job is to find and attract mastery-based agents to the office, protect the culture, and make sure everyone is happy! "
ryantherealtorcornist@gmail.com
608 E Hickory St # 128, Denton, TX, 76205, United States


