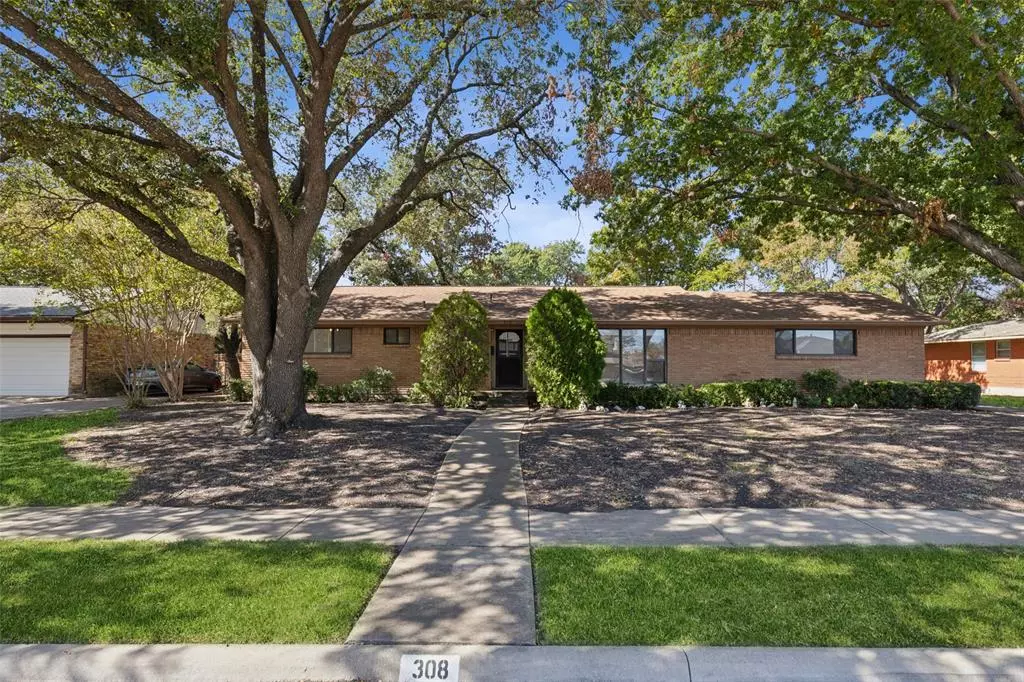$350,000
For more information regarding the value of a property, please contact us for a free consultation.
3 Beds
2 Baths
1,744 SqFt
SOLD DATE : 12/27/2024
Key Details
Property Type Single Family Home
Sub Type Single Family Residence
Listing Status Sold
Purchase Type For Sale
Square Footage 1,744 sqft
Price per Sqft $200
Subdivision Azalea Park
MLS Listing ID 20761528
Sold Date 12/27/24
Style Traditional
Bedrooms 3
Full Baths 2
HOA Y/N None
Year Built 1959
Annual Tax Amount $6,167
Lot Size 10,018 Sqft
Acres 0.23
Property Description
Back on the market due to buyer financing fell through. Discover the charm and potential of this spacious one-bedroom home, nestled in a picturesque neighborhood shaded by mature trees. This property offers versatile living spaces, including a formal living room with elegant bay windows that flood the room with natural light, a cozy family room with custom-built cabinetry perfect for displaying cherished mementos, and a sunlit, expansive sunroom at the back of the house—ideal for relaxation or hobbies. With great bones and a solid foundation, this home is a blank canvas for your creative vision and personal touches, ready to be transformed into your dream sanctuary. The two-car attached garage provides convenience and security, while the home's proximity to downtown Richardson means dining, shopping, and entertainment are just a short walk away. Don't miss out on this fantastic opportunity to create a personalized haven in an established, sought-after location. Act quickly—this gem won't be available for long!
Location
State TX
County Dallas
Direction From E. Main St., Head south on Grove Rd toward E Polk St Turn right at the 2nd cross street on Frances Way Turn left The destination will be on the Left.
Rooms
Dining Room 1
Interior
Interior Features High Speed Internet Available, Other
Heating Central, Electric
Cooling Ceiling Fan(s), Central Air, Electric
Flooring Carpet, Wood
Appliance Electric Cooktop, Electric Oven, Electric Range, Refrigerator
Heat Source Central, Electric
Laundry Electric Dryer Hookup, Utility Room, Full Size W/D Area, Washer Hookup
Exterior
Exterior Feature Other
Garage Spaces 2.0
Fence Back Yard, Chain Link
Utilities Available Cable Available, City Sewer, City Water, Concrete, Curbs, Electricity Available, Electricity Connected, Individual Gas Meter, Individual Water Meter
Roof Type Composition
Total Parking Spaces 2
Garage Yes
Building
Lot Description Few Trees, Interior Lot, Landscaped, Level, Lrg. Backyard Grass, Subdivision
Story One
Foundation Pillar/Post/Pier
Level or Stories One
Structure Type Brick
Schools
Elementary Schools Richardson Terrace
High Schools Berkner
School District Richardson Isd
Others
Restrictions No Known Restriction(s),None
Ownership On File
Acceptable Financing Cash, Conventional
Listing Terms Cash, Conventional
Financing Conventional
Read Less Info
Want to know what your home might be worth? Contact us for a FREE valuation!

Our team is ready to help you sell your home for the highest possible price ASAP

©2025 North Texas Real Estate Information Systems.
Bought with Heidi Robnett • Funk Realty Group, LLC
"My job is to find and attract mastery-based agents to the office, protect the culture, and make sure everyone is happy! "
ryantherealtorcornist@gmail.com
608 E Hickory St # 128, Denton, TX, 76205, United States


