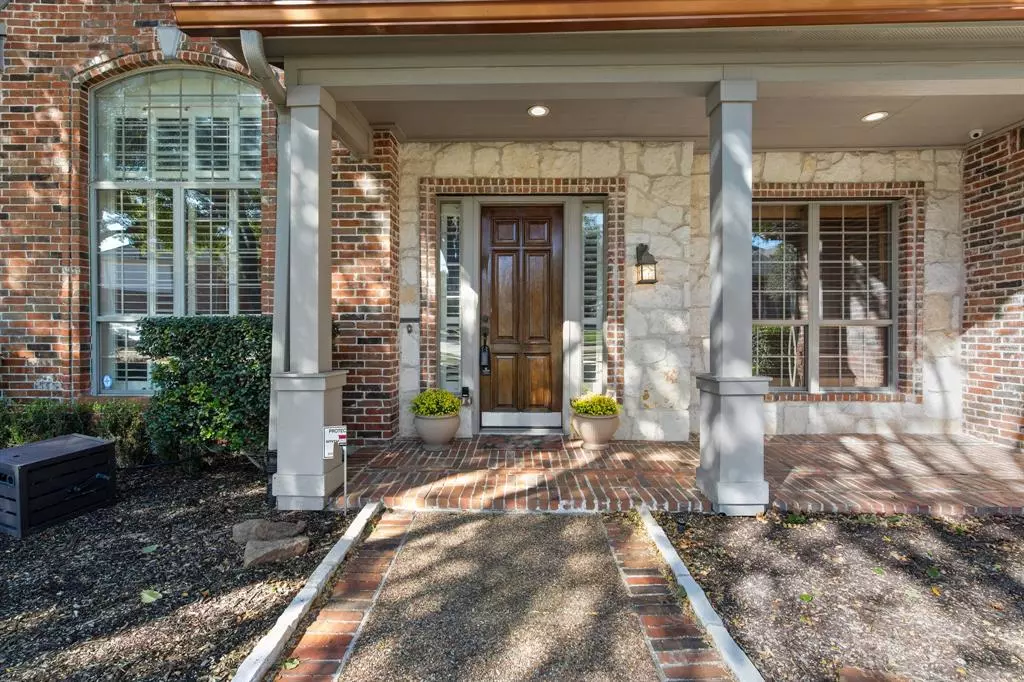$775,000
For more information regarding the value of a property, please contact us for a free consultation.
4 Beds
4 Baths
4,266 SqFt
SOLD DATE : 12/27/2024
Key Details
Property Type Single Family Home
Sub Type Single Family Residence
Listing Status Sold
Purchase Type For Sale
Square Footage 4,266 sqft
Price per Sqft $181
Subdivision Meadow Hill Estates Phase 1
MLS Listing ID 20755019
Sold Date 12/27/24
Bedrooms 4
Full Baths 4
HOA Fees $54/ann
HOA Y/N Mandatory
Year Built 2001
Lot Size 0.260 Acres
Acres 0.26
Property Description
Stunning Drees Custom Home nestled in a prime Frisco ISD location, just a short stroll from Warren Sports Complex. This beautiful property features elegant, custom crown molding and shutters throughout and faces East, providing abundant natural light. The thoughtfully designed, open floor plan boasts a spacious main suite on the first level and generational living potential. This luxurious home offers many upgrades for an elevated living experience. The backyard is an entertainer's paradise, complete with a high-end outdoor sound system, perfect for enjoying music by the pool and spa. The smart remote-control sprinkler system ensures your low-maintenance yard stays lush with ease. Inside, immerse yourself in a cinematic experience with a 120-inch media screen, a cutting-edge 4K projector, and prewired surround sound speakers for the ultimate home theater setup. Every detail has been thoughtfully designed to enhance convenience, entertainment, and luxury.
Location
State TX
County Collin
Direction Heading North on Dallas Pkwy, take a right on Technology Dr, left on World Cup Way, right on All Stars Ave, left on N County Rd, right on Fisher Dr, and left on Breezewood Dr. Home on left.
Rooms
Dining Room 2
Interior
Interior Features Built-in Features, Cable TV Available, Decorative Lighting, Eat-in Kitchen, Flat Screen Wiring, Granite Counters, High Speed Internet Available, Kitchen Island, Open Floorplan, Pantry, Sound System Wiring, Walk-In Closet(s), Wet Bar
Heating Central, Natural Gas
Cooling Central Air, Electric
Flooring Carpet, Ceramic Tile, Wood
Fireplaces Number 1
Fireplaces Type Family Room, Gas Logs, Gas Starter
Appliance Dishwasher, Disposal, Electric Cooktop, Electric Oven, Gas Water Heater, Microwave, Refrigerator, Water Purifier
Heat Source Central, Natural Gas
Exterior
Exterior Feature Covered Patio/Porch
Garage Spaces 3.0
Fence Back Yard, Fenced, Wood
Pool In Ground
Utilities Available City Sewer, City Water, Curbs, Electricity Connected, Individual Gas Meter, Individual Water Meter, Sidewalk
Roof Type Composition
Total Parking Spaces 3
Garage Yes
Private Pool 1
Building
Story Two
Foundation Slab
Level or Stories Two
Schools
Elementary Schools Rogers
Middle Schools Staley
High Schools Memorial
School District Frisco Isd
Others
Ownership See tax records
Financing Conventional
Read Less Info
Want to know what your home might be worth? Contact us for a FREE valuation!

Our team is ready to help you sell your home for the highest possible price ASAP

©2025 North Texas Real Estate Information Systems.
Bought with Laura Blackstock • Monument Realty
"My job is to find and attract mastery-based agents to the office, protect the culture, and make sure everyone is happy! "
ryantherealtorcornist@gmail.com
608 E Hickory St # 128, Denton, TX, 76205, United States


