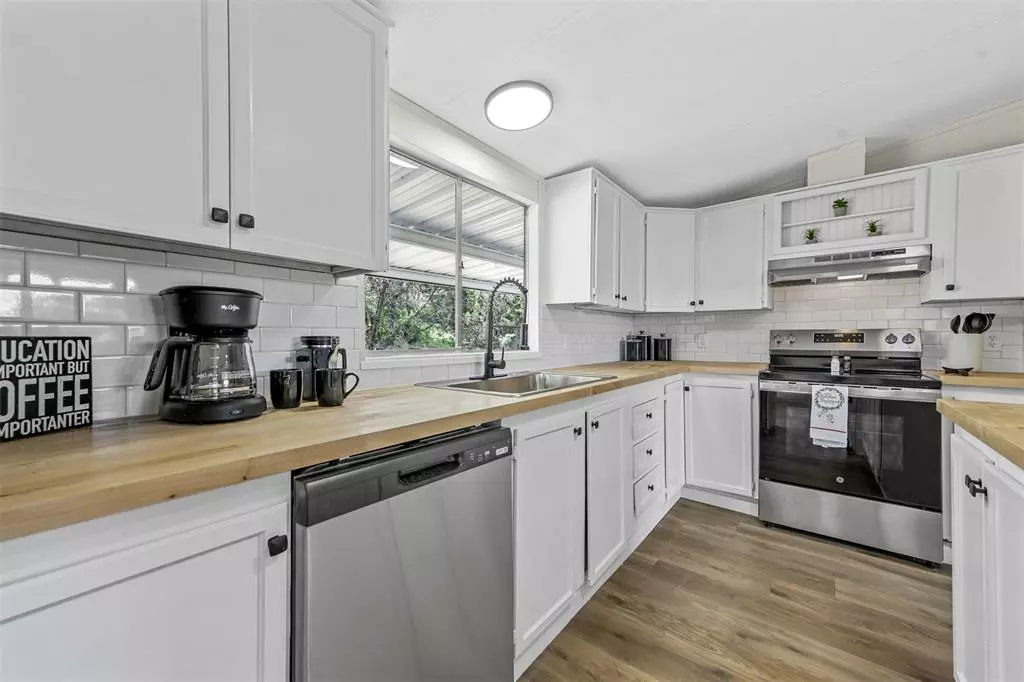$245,000
For more information regarding the value of a property, please contact us for a free consultation.
4 Beds
2 Baths
2,128 SqFt
SOLD DATE : 12/27/2024
Key Details
Property Type Manufactured Home
Sub Type Manufactured Home
Listing Status Sold
Purchase Type For Sale
Square Footage 2,128 sqft
Price per Sqft $115
Subdivision Cedar Ridge Ph Ii
MLS Listing ID 20765631
Sold Date 12/27/24
Style Traditional
Bedrooms 4
Full Baths 2
HOA Y/N None
Year Built 2003
Annual Tax Amount $1,373
Lot Size 1.116 Acres
Acres 1.116
Property Description
Welcome to your country retreat! Nestled on an expansive 1.116-acre lot, this charming 2,128 sq ft home offers the perfect blend of spacious living and modern amenities. With four generously sized bedrooms, two inviting living areas, and two dining spaces, there's room for everyone to relax and unwind. Thoughtfully updated, this home features modern upgrades throughout: a new roof, HVAC system, sleek kitchen appliances, updated fixtures, faucets, and stylish flooring, all adding a fresh, contemporary feel.
Enjoy the tranquility of country living with the convenience of city access—just 13 minutes to I-20 and a quick 30-minute drive to Fort Worth. Whether you're savoring quiet mornings with coffee on the porch, entertaining in the open living spaces, or enjoying the sprawling outdoor area, this property provides the ideal setting for creating cherished memories. Make this warm and inviting home yours and experience the best of country living with modern comforts.
Location
State TX
County Parker
Direction From I-20 W Take exit 408 Continue on FM 51 S Cleburne Hwy. Slight right onto Granbury Hwy Turn right onto FM1708 Turn left onto Tin Top Rd Turn left onto Cedar Ridge Dr Turn left onto Opal Dr Destination will be on the left
Rooms
Dining Room 2
Interior
Interior Features Cable TV Available, Kitchen Island, Open Floorplan, Walk-In Closet(s)
Heating Electric, Fireplace(s)
Cooling Ceiling Fan(s), Central Air
Flooring Laminate, Simulated Wood
Fireplaces Number 1
Fireplaces Type Living Room, Wood Burning
Appliance Dishwasher, Disposal, Electric Oven, Refrigerator
Heat Source Electric, Fireplace(s)
Laundry Utility Room, Full Size W/D Area
Exterior
Exterior Feature Covered Deck, Covered Patio/Porch, Storage
Utilities Available Co-op Electric, Co-op Water, Electricity Connected
Roof Type Composition
Garage No
Building
Lot Description Acreage
Story One
Foundation Pillar/Post/Pier
Level or Stories One
Schools
Elementary Schools Austin
Middle Schools Hall
High Schools Weatherford
School District Weatherford Isd
Others
Ownership TCM Investmentws
Acceptable Financing Cash, Conventional, FHA, USDA Loan, VA Loan
Listing Terms Cash, Conventional, FHA, USDA Loan, VA Loan
Financing FHA
Special Listing Condition Aerial Photo
Read Less Info
Want to know what your home might be worth? Contact us for a FREE valuation!

Our team is ready to help you sell your home for the highest possible price ASAP

©2025 North Texas Real Estate Information Systems.
Bought with Heather Hood • Zeal, REALTORS
"My job is to find and attract mastery-based agents to the office, protect the culture, and make sure everyone is happy! "
ryantherealtorcornist@gmail.com
608 E Hickory St # 128, Denton, TX, 76205, United States


