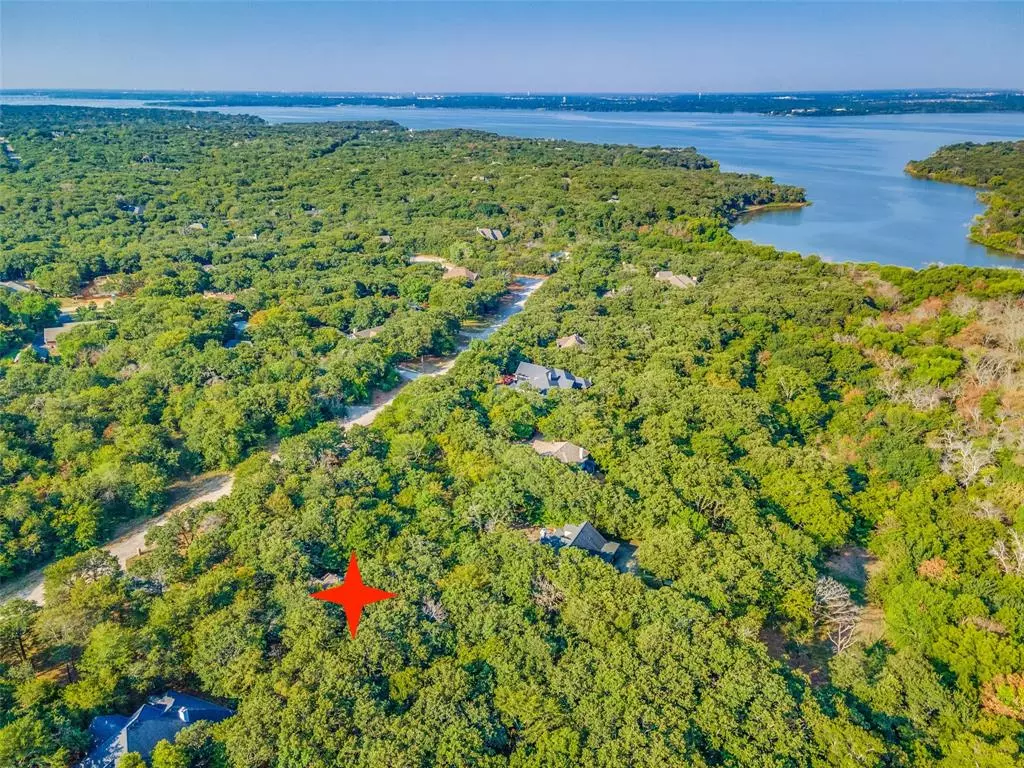$525,000
For more information regarding the value of a property, please contact us for a free consultation.
3 Beds
3 Baths
2,159 SqFt
SOLD DATE : 12/23/2024
Key Details
Property Type Single Family Home
Sub Type Single Family Residence
Listing Status Sold
Purchase Type For Sale
Square Footage 2,159 sqft
Price per Sqft $243
Subdivision Emerald Sound At Lake Lewisville
MLS Listing ID 20697260
Sold Date 12/23/24
Style Traditional
Bedrooms 3
Full Baths 2
Half Baths 1
HOA Fees $18/ann
HOA Y/N Mandatory
Year Built 1999
Annual Tax Amount $7,625
Lot Size 1.260 Acres
Acres 1.26
Property Description
Ideally situated amidst majestic trees on a spectacular private lot that backs to Corps of Engineers land, this stunning custom built residence is a rare find. The expansive open concept layout offers well-appointed elegant spaces that effortlessly flow into one another creating an ultimate setting for family living and entertaining. Soaring high ceilings and abundance of windows blur the line between indoors and outdoors and fill the space with natural light. Gather your loved ones and prepare meals in the pristine all-white kitchen with brand new GE Cafe appliances & quartz countertops, or take in the gorgeous views of the outdoors in the spacious family room graced with cozy fireplace. The home has been freshly painted and features beautifully remodeled showers, designer black hardware and faucets throughout. Take a stroll to Lake Lewisville directly from your own backyard! Enjoy the tranquility and beauty of nature while still being close to all city amenities and conveniences.
Location
State TX
County Denton
Community Jogging Path/Bike Path
Direction From DNT N, take the exit for Eldorado Pkwy and turn left onto Eldorado Pkwy. Turn right onto Oak Grove Pkwy, turn left onto Martop Rd, then turn right onto Naylor Rd. Turn left onto Amber Ln, then turn right onto Amethyst Dr. Finally, turn left onto Tourmaline Cove and the home will be on the right
Rooms
Dining Room 2
Interior
Interior Features Cable TV Available, Eat-in Kitchen, High Speed Internet Available, Kitchen Island, Open Floorplan, Walk-In Closet(s)
Heating Central, Propane
Cooling Central Air, Electric
Flooring Hardwood, Stone, Tile
Fireplaces Number 1
Fireplaces Type Living Room
Appliance Dishwasher, Electric Range, Microwave, Refrigerator
Heat Source Central, Propane
Laundry Utility Room, Full Size W/D Area
Exterior
Exterior Feature Rain Gutters
Fence None
Community Features Jogging Path/Bike Path
Utilities Available Aerobic Septic, Propane, Underground Utilities, Other
Roof Type Composition
Garage No
Building
Lot Description Acreage, Cul-De-Sac, Interior Lot, Landscaped, Many Trees, Subdivision
Story Two
Foundation Slab
Level or Stories Two
Structure Type Brick,Rock/Stone
Schools
Elementary Schools Cross Oaks
Middle Schools Rodriguez
High Schools Ray Braswell
School District Denton Isd
Others
Ownership Per Tax
Acceptable Financing Cash, Conventional, FHA, VA Loan
Listing Terms Cash, Conventional, FHA, VA Loan
Financing Conventional
Read Less Info
Want to know what your home might be worth? Contact us for a FREE valuation!

Our team is ready to help you sell your home for the highest possible price ASAP

©2025 North Texas Real Estate Information Systems.
Bought with Donna Watson • INC Realty, LLC
"My job is to find and attract mastery-based agents to the office, protect the culture, and make sure everyone is happy! "
ryantherealtorcornist@gmail.com
608 E Hickory St # 128, Denton, TX, 76205, United States


