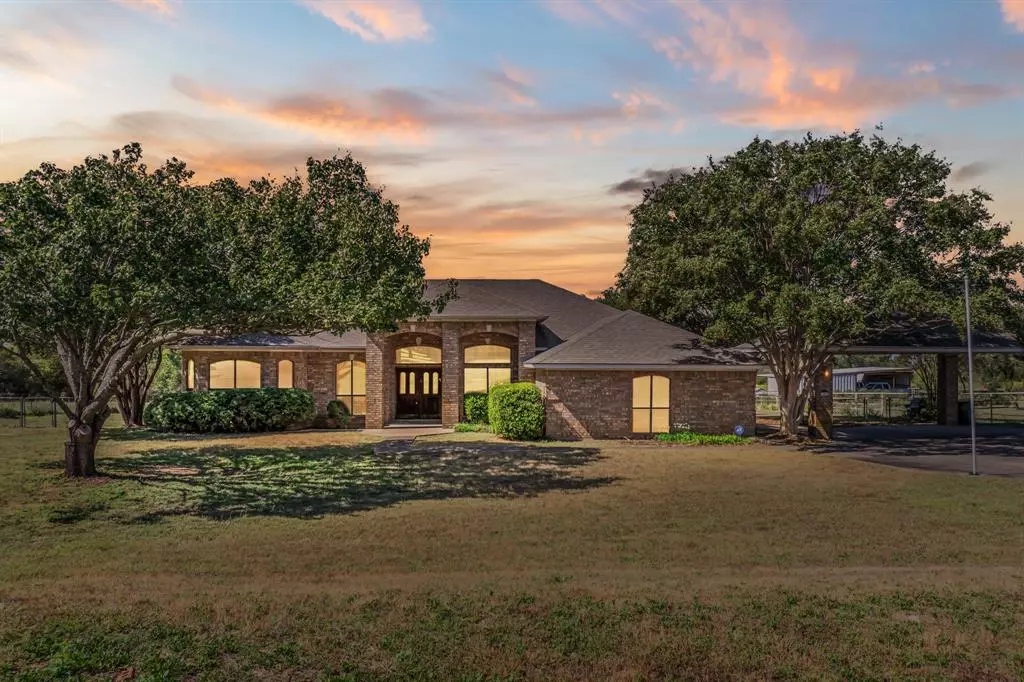$545,000
For more information regarding the value of a property, please contact us for a free consultation.
3 Beds
3 Baths
2,829 SqFt
SOLD DATE : 12/23/2024
Key Details
Property Type Single Family Home
Sub Type Single Family Residence
Listing Status Sold
Purchase Type For Sale
Square Footage 2,829 sqft
Price per Sqft $192
Subdivision F White
MLS Listing ID 20734454
Sold Date 12/23/24
Style Traditional
Bedrooms 3
Full Baths 3
HOA Y/N None
Year Built 1993
Annual Tax Amount $6,000
Lot Size 3.000 Acres
Acres 3.0
Property Description
Discover your dream rural retreat in this stunning large brick home set on 3 sprawling acres. This charming residence features a split floor plan with 2 living areas and an office that could be used as a 4th bedroom. Converted garage with it's own entrance provides additional space and could be the perfect MIL suite to combine multi generations. Brick detached carport fits 3 cars and a 30x40 insulated shop with roll up door can serve as storage or workshop. The covered back porch is surrounded by nature and is ideal for relaxing with a cup of coffee or hosting summer barbecues while enjoying views of your expansive property under mature trees. Fully fenced and cross fenced! This home offers a serene country lifestyle while remaining conveniently tucked away close to local amenities including I-35 that is less than 2 miles away. Don't miss your chance to own this private oasis!
Location
State TX
County Hill
Direction Use 225 Balcones dr Hillsboro, TX 76645 for address. From Hillsboro head East on St Hwy 171, then take a right on 3131 (Balcones Dr). The property will be down the road on your right.
Rooms
Dining Room 2
Interior
Interior Features Built-in Features, Decorative Lighting, Double Vanity, Eat-in Kitchen, Granite Counters, High Speed Internet Available, Natural Woodwork, Vaulted Ceiling(s), Walk-In Closet(s)
Heating Central, Electric
Cooling Ceiling Fan(s), Central Air, Electric
Flooring Tile, Vinyl, Wood
Fireplaces Number 1
Fireplaces Type Wood Burning
Appliance Dishwasher, Electric Range
Heat Source Central, Electric
Laundry Electric Dryer Hookup, Utility Room, Full Size W/D Area, Washer Hookup
Exterior
Exterior Feature Covered Patio/Porch, Private Yard, Storage
Garage Spaces 2.0
Carport Spaces 2
Fence Back Yard, Barbed Wire, Cross Fenced
Utilities Available All Weather Road, Asphalt, Co-op Electric, Co-op Water, Electricity Connected, Individual Water Meter, Septic, No City Services
Roof Type Composition
Total Parking Spaces 4
Garage Yes
Building
Lot Description Acreage, Few Trees, Lrg. Backyard Grass
Story One
Foundation Slab
Level or Stories One
Structure Type Brick
Schools
Elementary Schools Hillsboro
High Schools Hillsboro
School District Hillsboro Isd
Others
Restrictions Deed
Ownership Linda Hinson
Acceptable Financing 1031 Exchange, Cash, Conventional, FHA, USDA Loan, VA Loan
Listing Terms 1031 Exchange, Cash, Conventional, FHA, USDA Loan, VA Loan
Financing Cash
Special Listing Condition Aerial Photo
Read Less Info
Want to know what your home might be worth? Contact us for a FREE valuation!

Our team is ready to help you sell your home for the highest possible price ASAP

©2025 North Texas Real Estate Information Systems.
Bought with Jamie Siddons • JULIE SIDDONS REALTORS, LLC
"My job is to find and attract mastery-based agents to the office, protect the culture, and make sure everyone is happy! "
ryantherealtorcornist@gmail.com
608 E Hickory St # 128, Denton, TX, 76205, United States


