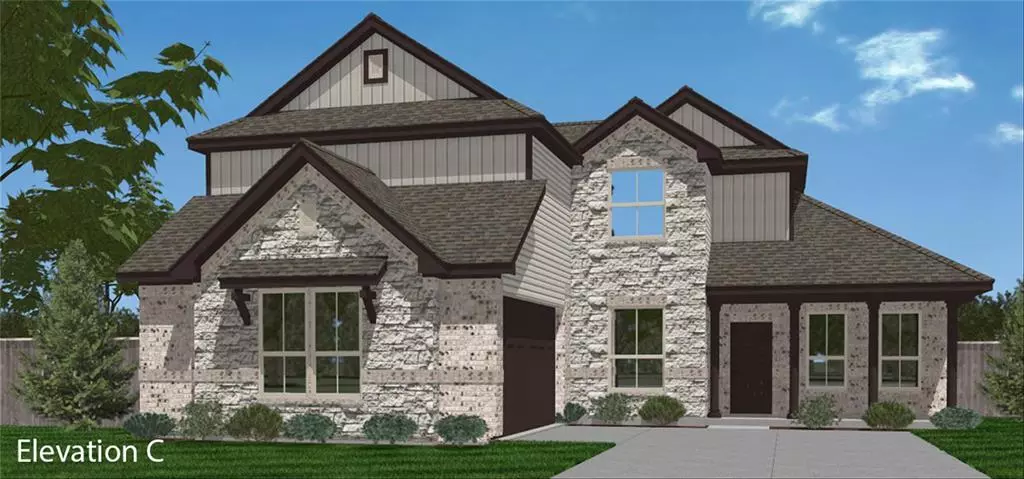$422,727
For more information regarding the value of a property, please contact us for a free consultation.
4 Beds
4 Baths
2,633 SqFt
SOLD DATE : 12/23/2024
Key Details
Property Type Single Family Home
Sub Type Single Family Residence
Listing Status Sold
Purchase Type For Sale
Square Footage 2,633 sqft
Price per Sqft $160
Subdivision Summerwood
MLS Listing ID 20774329
Sold Date 12/23/24
Style Traditional
Bedrooms 4
Full Baths 3
Half Baths 1
HOA Fees $57/ann
HOA Y/N Mandatory
Year Built 2024
Lot Size 6,098 Sqft
Acres 0.14
Lot Dimensions .15
Property Description
MLS# 20774329 - Built by Altura Homes - Ready Now! ~ Introducing the Sheridan C Plan - A Beautiful two- story home with 2,633 square feet of living space. With four bedrooms, three and a half bathrooms, and two car swing garage, it has a lot of charm with a front and rear porch. Open style with large windows gives a great balance to southern charm and comfort! Also featured exterior Acme brick & stone, full gutters, and landscape package. The interior home shows as an open floor plan, with lots of windows open to family room dining and kitchen full front and back yard viewing. The kitchen features large Island granite or quartz countertops with stainless steel appliances, study is large and has a great view to the community, owners retreat features separate tub and shower. The second floor has a game room, along with three bedrooms and two full bathrooms.
Location
State TX
County Ellis
Direction Follow I-30 W and I-35E to N Industrial Blvd-S Interstate 35 East Service Rd S in Red Oak. Take exit 410B from I-35E S. Continue on N Industrial Blvd-S Interstate 35 East Service Rd S. Take Harmony Way to Happy Ln
Rooms
Dining Room 1
Interior
Interior Features Cable TV Available, Flat Screen Wiring, Granite Counters, High Speed Internet Available, Kitchen Island, Open Floorplan, Pantry
Heating Central, Fireplace Insert
Cooling Ceiling Fan(s), Central Air, Heat Pump
Flooring Carpet, Ceramic Tile, Luxury Vinyl Plank
Fireplaces Number 1
Fireplaces Type Masonry
Appliance Dishwasher, Disposal, Electric Water Heater, Microwave
Heat Source Central, Fireplace Insert
Laundry Full Size W/D Area
Exterior
Exterior Feature Covered Patio/Porch, Rain Gutters
Garage Spaces 2.0
Fence Back Yard
Utilities Available City Sewer, Individual Water Meter
Roof Type Composition
Total Parking Spaces 2
Garage Yes
Building
Lot Description Interior Lot
Story Two
Foundation Slab
Level or Stories Two
Structure Type Brick,Fiber Cement,Frame,Rock/Stone
Schools
Elementary Schools Russell Schupmann
Middle Schools Red Oak
High Schools Red Oak
School District Red Oak Isd
Others
Ownership Altura Homes
Financing FHA
Read Less Info
Want to know what your home might be worth? Contact us for a FREE valuation!

Our team is ready to help you sell your home for the highest possible price ASAP

©2025 North Texas Real Estate Information Systems.
Bought with Felicia Allen Grace • Fathom Realty
"My job is to find and attract mastery-based agents to the office, protect the culture, and make sure everyone is happy! "
ryantherealtorcornist@gmail.com
608 E Hickory St # 128, Denton, TX, 76205, United States


