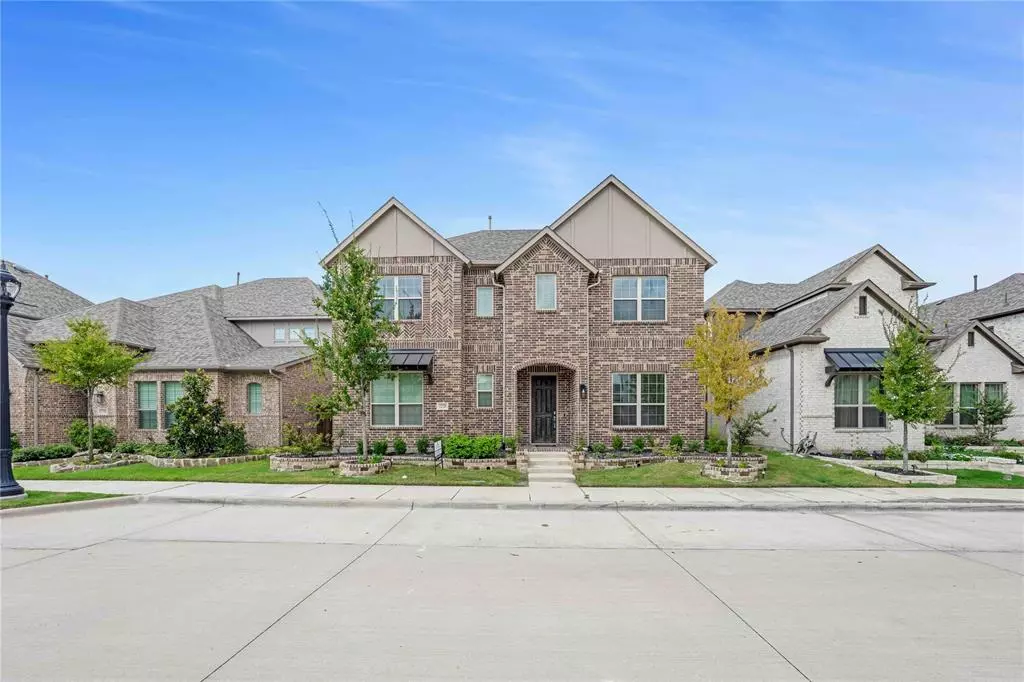$825,000
For more information regarding the value of a property, please contact us for a free consultation.
4 Beds
4 Baths
3,606 SqFt
SOLD DATE : 12/20/2024
Key Details
Property Type Single Family Home
Sub Type Single Family Residence
Listing Status Sold
Purchase Type For Sale
Square Footage 3,606 sqft
Price per Sqft $228
Subdivision Amesbury Add
MLS Listing ID 20721025
Sold Date 12/20/24
Bedrooms 4
Full Baths 3
Half Baths 1
HOA Fees $95/qua
HOA Y/N Mandatory
Year Built 2022
Lot Size 5,227 Sqft
Acres 0.12
Property Description
Come and experience the extraordinary North East Facing property in Mercer Crossing!.The house is filled with abundant natural light and exceptional features. The front porch welcomes you with an inviting curb appeal, upon entering you will be greeted with a grand foyer featuring a stunning curved staircase, open concept floor-plan with a bountiful upgrades galore, including Quartz countertops, stainless steel appliances, an oversized island, ample storage space, hardwood floor and whole house water softener with RO in kitchen. The main level boasts soaring ceilings, creating a grand ambiance in the family room, an office space, and a master bedroom is located downstairs. Three additional bedrooms, media room located upstairs. All bedrooms have walk-in closets. The backyard offers generously sized covered patio and faces towards green field and trees. Conveniently situated near Las Colinas, and 10 miles away from both Dallas and DFW International Airport.
Location
State TX
County Dallas
Community Campground, Club House, Community Pool, Jogging Path/Bike Path, Park, Playground
Direction Follow GPS
Rooms
Dining Room 2
Interior
Interior Features Chandelier, Granite Counters, High Speed Internet Available, Kitchen Island, Open Floorplan, Sound System Wiring
Heating Central, Fireplace(s), Natural Gas
Cooling Ceiling Fan(s), Central Air, Electric
Flooring Carpet, Hardwood, Tile
Fireplaces Number 1
Fireplaces Type Living Room
Equipment Negotiable
Appliance Dishwasher, Disposal, Electric Oven, Gas Cooktop, Gas Water Heater, Microwave, Tankless Water Heater, Vented Exhaust Fan, Water Purifier, Water Softener
Heat Source Central, Fireplace(s), Natural Gas
Laundry Electric Dryer Hookup, Utility Room, Full Size W/D Area, Washer Hookup
Exterior
Exterior Feature Rain Gutters
Garage Spaces 2.0
Fence Wood
Community Features Campground, Club House, Community Pool, Jogging Path/Bike Path, Park, Playground
Utilities Available City Sewer, City Water, Community Mailbox, Curbs, Electricity Available, Individual Gas Meter, Individual Water Meter, Sidewalk
Roof Type Composition,Shingle
Total Parking Spaces 2
Garage Yes
Building
Lot Description Adjacent to Greenbelt, Sprinkler System
Story Two
Foundation Slab
Level or Stories Two
Structure Type Brick,Concrete,Frame
Schools
Elementary Schools Landry
Middle Schools Bush
High Schools Ranchview
School District Carrollton-Farmers Branch Isd
Others
Ownership See tax
Acceptable Financing Cash, Conventional, FHA
Listing Terms Cash, Conventional, FHA
Financing Conventional
Read Less Info
Want to know what your home might be worth? Contact us for a FREE valuation!

Our team is ready to help you sell your home for the highest possible price ASAP

©2025 North Texas Real Estate Information Systems.
Bought with Appachan Ouseph • WILLIAM DAVIS REALTY
"My job is to find and attract mastery-based agents to the office, protect the culture, and make sure everyone is happy! "
ryantherealtorcornist@gmail.com
608 E Hickory St # 128, Denton, TX, 76205, United States


