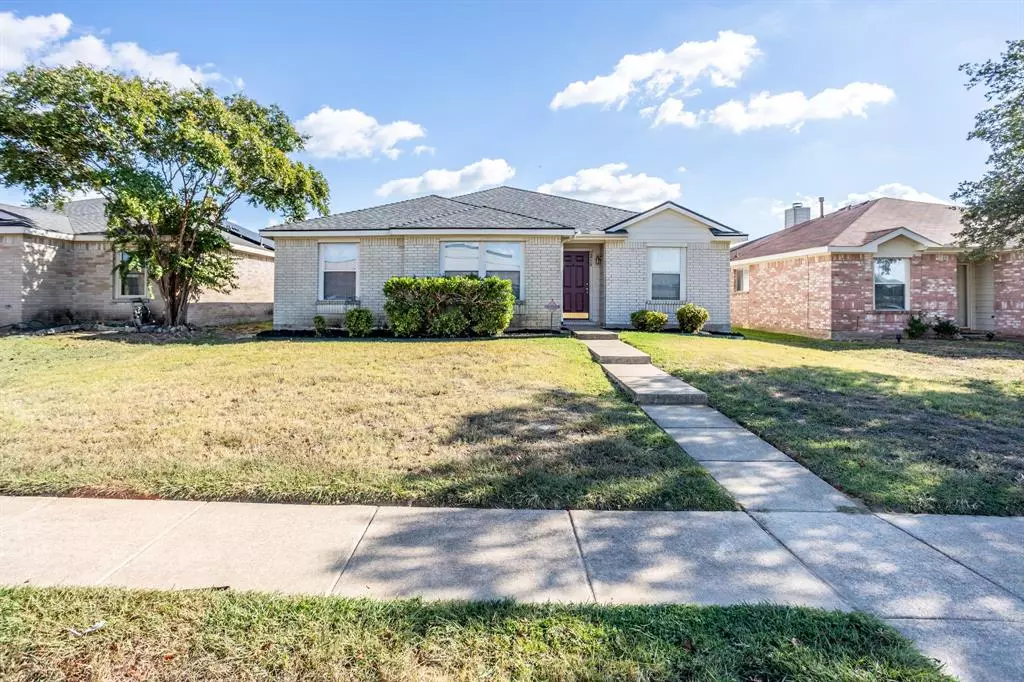$289,000
For more information regarding the value of a property, please contact us for a free consultation.
4 Beds
2 Baths
1,773 SqFt
SOLD DATE : 12/20/2024
Key Details
Property Type Single Family Home
Sub Type Single Family Residence
Listing Status Sold
Purchase Type For Sale
Square Footage 1,773 sqft
Price per Sqft $163
Subdivision Ames Meadow
MLS Listing ID 20728855
Sold Date 12/20/24
Style Traditional
Bedrooms 4
Full Baths 2
HOA Fees $14/ann
HOA Y/N Mandatory
Year Built 2002
Lot Size 5,614 Sqft
Acres 0.1289
Lot Dimensions 50X112
Property Description
GREAT PRICE FOR AN UPDATED 4 BEDROOM 2 BATH NEXT TO A SCHOOL. Soft gray walls highlighted with white trim plus vinyl plank flooring tHrough out--fresh and new!! Elementary school across street with bus service to other LISD schools. Split bedrooms with private master area featuring walk in, garden tub, sep shower. Open living area centered by the kitchen. Cozy den with fireplace. Formal dining or living area or office or TV room by front entrance, Rear entry garage, fenced yard, patio area. Utility room, pantry space right next to the kitchen. Black appliances, island, breakfast area in kitchen. 3 front bedrooms have good closet space. Gas heat & water heater. Quick drive to I20 or I 35. Be downtown fast. Well established neighborhood. Check out the pictures to see all this home has to offer.
Location
State TX
County Dallas
Direction HOUSTON SCHOOL ROAD OFF i 20 OR PLEASANT RUN TO MEADOW GATE LANE, IMMEDIATE LEFT TO MANCHESTER
Rooms
Dining Room 1
Interior
Interior Features Cable TV Available, Eat-in Kitchen, High Speed Internet Available, Kitchen Island, Open Floorplan, Pantry, Walk-In Closet(s)
Heating Central, Natural Gas
Cooling Ceiling Fan(s), Electric
Flooring Simulated Wood
Fireplaces Number 1
Fireplaces Type Den
Appliance Dishwasher, Disposal, Electric Range, Gas Water Heater, Microwave, Refrigerator
Heat Source Central, Natural Gas
Laundry Electric Dryer Hookup, Utility Room, Full Size W/D Area, Washer Hookup
Exterior
Garage Spaces 2.0
Fence Wood
Utilities Available Alley, Cable Available, City Sewer, City Water, Curbs, Individual Gas Meter, Sidewalk
Roof Type Composition
Total Parking Spaces 2
Garage Yes
Building
Story One
Foundation Slab
Level or Stories One
Structure Type Brick
Schools
Elementary Schools Houston
Middle Schools Lancaster
High Schools Lancaster
School District Lancaster Isd
Others
Ownership JAMES MOORE JR
Acceptable Financing Cash, Conventional, FHA, VA Loan
Listing Terms Cash, Conventional, FHA, VA Loan
Financing FHA 203(b)
Read Less Info
Want to know what your home might be worth? Contact us for a FREE valuation!

Our team is ready to help you sell your home for the highest possible price ASAP

©2025 North Texas Real Estate Information Systems.
Bought with Non Member • Non Realtor
"My job is to find and attract mastery-based agents to the office, protect the culture, and make sure everyone is happy! "
ryantherealtorcornist@gmail.com
608 E Hickory St # 128, Denton, TX, 76205, United States


