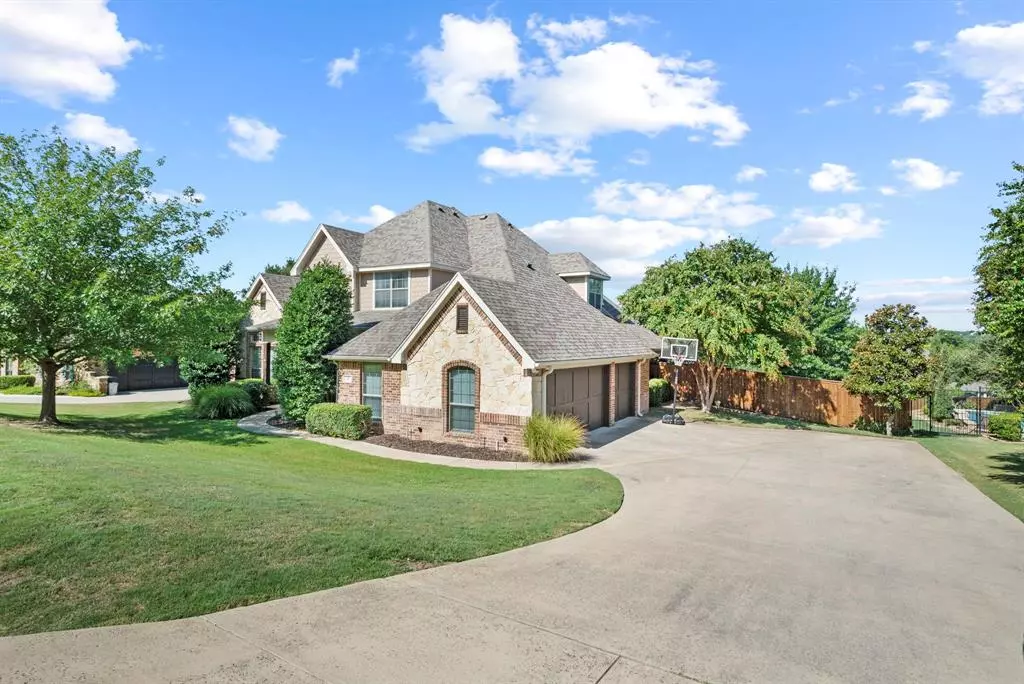$629,999
For more information regarding the value of a property, please contact us for a free consultation.
4 Beds
3 Baths
3,240 SqFt
SOLD DATE : 12/19/2024
Key Details
Property Type Single Family Home
Sub Type Single Family Residence
Listing Status Sold
Purchase Type For Sale
Square Footage 3,240 sqft
Price per Sqft $194
Subdivision Crown Road Estates
MLS Listing ID 20709781
Sold Date 12/19/24
Bedrooms 4
Full Baths 3
HOA Y/N None
Year Built 2005
Annual Tax Amount $10,252
Lot Size 0.442 Acres
Acres 0.442
Lot Dimensions tbv
Property Description
Located in the highly sought-after Aledo ISD and just minutes from Oeste Ranch Golf Course, this custom-built home offers 3,240 sqft of luxurious living space, including a three-car garage, 4 bedrooms, 3 bathrooms, and a versatile loft-game room. Recently upgraded with fresh exterior paint, new carpet, and a two-year-old roof, it stands ready to impress. Inside, you'll be welcomed by elegant hand-scraped hardwood floors and vaulted ceilings that bathe the space in natural light. The gourmet kitchen is a chef's dream, featuring stainless steel appliances and ample counter space, perfect for entertaining. The primary suite is a private retreat, showcasing a luxurious bath and shower along with a generous walk-in closet. Outside, enjoy two serene patios ideal for gatherings or relaxation. This impeccably crafted home is eagerly awaiting its new owner—don't miss the chance to make it yours!
Location
State TX
County Parker
Direction Take 120 and exit FM5- Minus Road, turn right onto Crown Pointe Blvd, right on Crown Rd. House will be on the left. 43 crown
Rooms
Dining Room 2
Interior
Interior Features Built-in Features, Decorative Lighting, Eat-in Kitchen, High Speed Internet Available, Kitchen Island, Pantry, Walk-In Closet(s)
Flooring Carpet, Ceramic Tile, Combination, Hardwood
Fireplaces Number 1
Fireplaces Type Living Room
Appliance Built-in Gas Range
Laundry Utility Room, Full Size W/D Area, Washer Hookup
Exterior
Exterior Feature Covered Deck, Covered Patio/Porch
Garage Spaces 3.0
Fence Back Yard, Wood
Utilities Available Cable Available, City Sewer, City Water, Concrete, Individual Gas Meter, Individual Water Meter
Roof Type Composition,Shingle
Total Parking Spaces 3
Garage Yes
Building
Story Two
Foundation Slab
Level or Stories Two
Schools
Elementary Schools Annetta
Middle Schools Aledo
High Schools Aledo
School District Aledo Isd
Others
Ownership see agent
Acceptable Financing Cash, Conventional, FHA, VA Loan, Other
Listing Terms Cash, Conventional, FHA, VA Loan, Other
Financing VA
Special Listing Condition Aerial Photo
Read Less Info
Want to know what your home might be worth? Contact us for a FREE valuation!

Our team is ready to help you sell your home for the highest possible price ASAP

©2025 North Texas Real Estate Information Systems.
Bought with Staci Starek • eXp Realty, LLC
"My job is to find and attract mastery-based agents to the office, protect the culture, and make sure everyone is happy! "
ryantherealtorcornist@gmail.com
608 E Hickory St # 128, Denton, TX, 76205, United States


