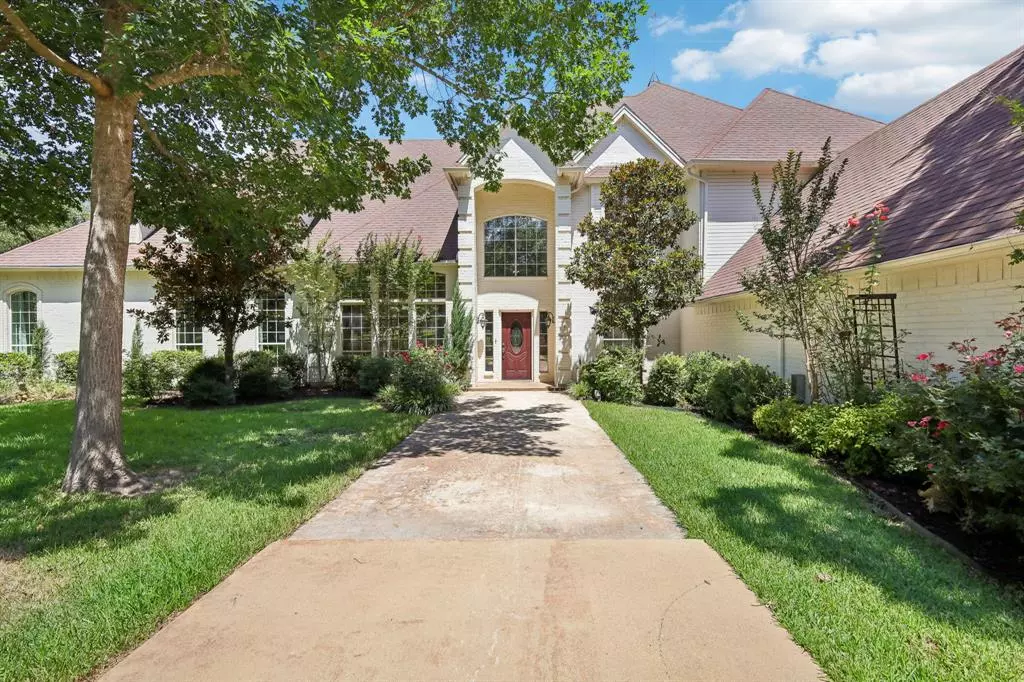$1,099,999
For more information regarding the value of a property, please contact us for a free consultation.
4 Beds
5 Baths
6,500 SqFt
SOLD DATE : 12/20/2024
Key Details
Property Type Single Family Home
Sub Type Single Family Residence
Listing Status Sold
Purchase Type For Sale
Square Footage 6,500 sqft
Price per Sqft $169
Subdivision Indian Trails Ph2
MLS Listing ID 20656931
Sold Date 12/20/24
Style Traditional
Bedrooms 4
Full Baths 3
Half Baths 2
HOA Y/N None
Year Built 1994
Annual Tax Amount $14,866
Lot Size 7.867 Acres
Acres 7.867
Property Description
Discover an exceptional entertainer's paradise in the coveted Indian Hills, set on nearly 8 acres. This luxurious residence features five living areas including a private library, and soundproof office. The open-concept chef's kitchen, complemented by high-end kitchen appliances, and family room boast soaring ceilings and stunning windows overlooking a pond frequented by deer and wildlife—the elegant dining room seats 18. Enjoy the sunroom with views of the heated PebbleTec pool, spa, and expansive outdoor living area. The property includes garages for four cars, a 30x30 workshop, a garden shed, and a small animal barn. Family-friendly features include a secret playroom and hidden storage spaces. The first-floor primary suite offers an enormous closet and spa-like bath with a private garage entrance, while the upstairs hosts three additional bedrooms and a game room. Combining location, land, and modern luxury, this must-see home offers unmatched convenience and style.
Location
State TX
County Wise
Direction US-380 W to Acorn Dr, turn right onto Hlavek Rd, Slight right onto Indian Trail, Continue to follow Indian Trail and turn left on Comanche Moon Tr, turn right onto Comanche Moon Ct
Rooms
Dining Room 2
Interior
Interior Features Built-in Wine Cooler, Cable TV Available, Decorative Lighting, Eat-in Kitchen, Granite Counters, High Speed Internet Available, Kitchen Island, Multiple Staircases, Natural Woodwork, Pantry, Vaulted Ceiling(s), Walk-In Closet(s)
Heating Central, Electric, Propane
Cooling Ceiling Fan(s), Central Air, Electric
Flooring Carpet, Hardwood, Marble
Fireplaces Number 2
Fireplaces Type Den, Living Room
Appliance Built-in Refrigerator, Commercial Grade Range, Dishwasher, Disposal, Gas Cooktop, Ice Maker, Microwave
Heat Source Central, Electric, Propane
Laundry Utility Room, Full Size W/D Area, Other
Exterior
Exterior Feature Private Yard, RV/Boat Parking, Stable/Barn, Storage
Garage Spaces 4.0
Fence Chain Link, Fenced, Gate, Wood, Wrought Iron
Pool Gunite, Heated, In Ground
Utilities Available Electricity Connected, Phone Available, Propane, Septic, Well
Roof Type Composition
Total Parking Spaces 4
Garage Yes
Private Pool 1
Building
Lot Description Acreage, Landscaped, Many Trees
Story Two
Foundation Slab
Level or Stories Two
Structure Type Brick,Wood
Schools
Elementary Schools Rann
Middle Schools Decatur
High Schools Decatur
School District Decatur Isd
Others
Ownership Tax Records
Financing Conventional
Special Listing Condition Aerial Photo
Read Less Info
Want to know what your home might be worth? Contact us for a FREE valuation!

Our team is ready to help you sell your home for the highest possible price ASAP

©2025 North Texas Real Estate Information Systems.
Bought with Julie Wells • Keller Williams Realty
"My job is to find and attract mastery-based agents to the office, protect the culture, and make sure everyone is happy! "
ryantherealtorcornist@gmail.com
608 E Hickory St # 128, Denton, TX, 76205, United States


