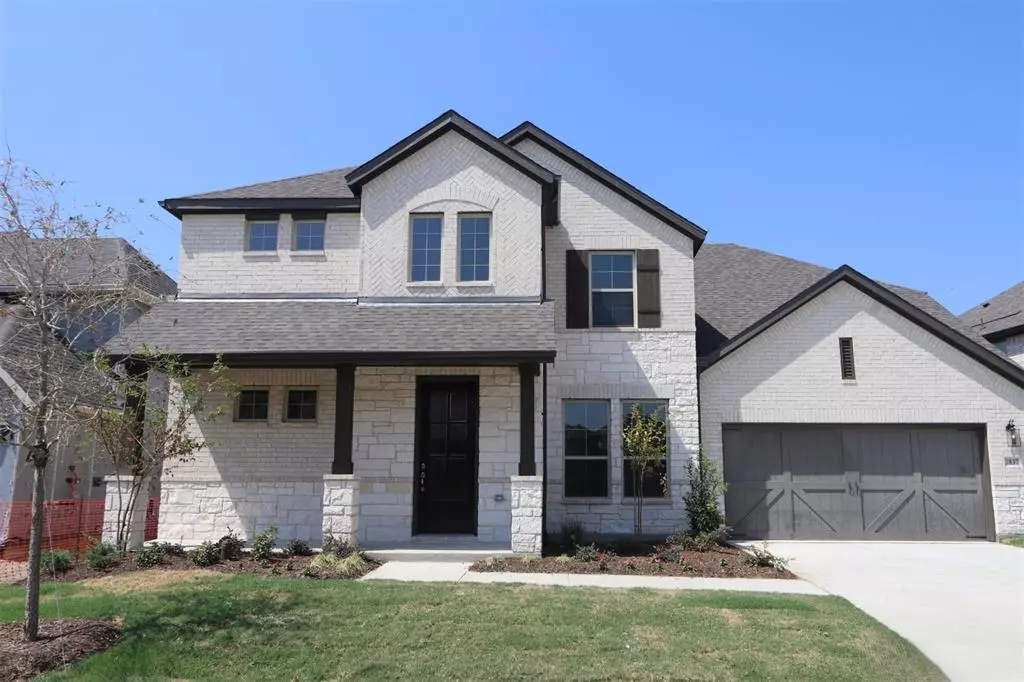$836,260
For more information regarding the value of a property, please contact us for a free consultation.
4 Beds
5 Baths
3,642 SqFt
SOLD DATE : 11/15/2024
Key Details
Property Type Single Family Home
Sub Type Single Family Residence
Listing Status Sold
Purchase Type For Sale
Square Footage 3,642 sqft
Price per Sqft $229
Subdivision Lilyana
MLS Listing ID 20752532
Sold Date 11/15/24
Style Traditional
Bedrooms 4
Full Baths 4
Half Baths 1
HOA Fees $79/ann
HOA Y/N Mandatory
Year Built 2024
Lot Size 8,058 Sqft
Acres 0.185
Lot Dimensions 67x124x58x133
Property Description
Built by M-I Homes. Your new construction dream home awaits at Lilyana, an amenity-rich community, located within the top-rated Prosper ISD. This spectacular 2-story home features towering ceilings, elevated finishes, and open-concept living areas for everyone to enjoy. A popular white brick and stone accentuated exterior makes for a grand first impression. Additional highlights include the rich, dark wood flooring that runs throughout the first floor, including the private study and luxurious owner's suite, a gourmet kitchen with stainless steel appliances and upgraded finishes, plus an upstairs media room, further enhancing your space to relax and entertain. An extended covered patio completes your landscaped backyard, providing the ideal place to unwind. With a total of 4 spacious bedrooms, 2 of which are located downstairs, 4.5 well-appointed bathrooms, and ample storage throughout, schedule your visit today and explore everything this Ready Now home has to offer!
Location
State TX
County Collin
Community Community Pool, Jogging Path/Bike Path, Lake, Park, Playground, Sidewalks, Tennis Court(S)
Direction Take The Dallas North Tollway, North then right on HWY 380. Continue to Preston and take a left, north into Prosper. Turn right onto Frontier and then Left into Lilyana. Right on first street, 1401 Snapdragon Court. First model on the right.
Rooms
Dining Room 2
Interior
Interior Features Cable TV Available, Decorative Lighting, Kitchen Island, Open Floorplan, Walk-In Closet(s)
Heating Central, Natural Gas
Cooling Ceiling Fan(s), Central Air, Electric
Flooring Carpet, Ceramic Tile, Wood
Fireplaces Number 1
Fireplaces Type Living Room
Appliance Dishwasher, Disposal, Electric Oven, Gas Cooktop, Gas Water Heater, Microwave, Tankless Water Heater, Vented Exhaust Fan, Water Filter
Heat Source Central, Natural Gas
Laundry Utility Room
Exterior
Exterior Feature Covered Patio/Porch, Rain Gutters, Private Yard
Garage Spaces 2.0
Fence Wood
Community Features Community Pool, Jogging Path/Bike Path, Lake, Park, Playground, Sidewalks, Tennis Court(s)
Utilities Available City Sewer, City Water, Community Mailbox, Concrete, Curbs, Individual Gas Meter, Individual Water Meter
Roof Type Composition
Total Parking Spaces 2
Garage Yes
Building
Lot Description Few Trees, Interior Lot, Irregular Lot, Landscaped, Sprinkler System, Subdivision
Story Two
Foundation Slab
Level or Stories Two
Structure Type Brick,Rock/Stone
Schools
Elementary Schools Lilyana
Middle Schools Lorene Rogers
High Schools Walnut Grove
School District Prosper Isd
Others
Restrictions Deed
Ownership MI Homes
Acceptable Financing Cash, Conventional, FHA, VA Loan
Listing Terms Cash, Conventional, FHA, VA Loan
Financing Conventional
Special Listing Condition Deed Restrictions
Read Less Info
Want to know what your home might be worth? Contact us for a FREE valuation!

Our team is ready to help you sell your home for the highest possible price ASAP

©2025 North Texas Real Estate Information Systems.
Bought with Selvaraju Ramaswamy • All City Real Estate Ltd. Co
"My job is to find and attract mastery-based agents to the office, protect the culture, and make sure everyone is happy! "
ryantherealtorcornist@gmail.com
608 E Hickory St # 128, Denton, TX, 76205, United States


