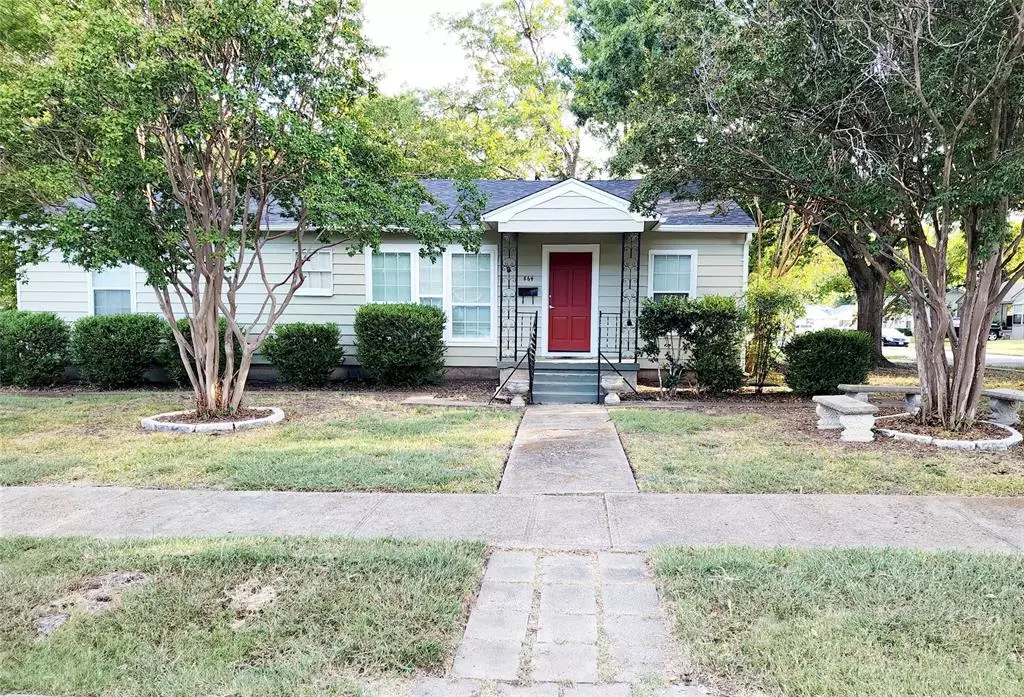$275,000
For more information regarding the value of a property, please contact us for a free consultation.
3 Beds
1 Bath
1,410 SqFt
SOLD DATE : 12/18/2024
Key Details
Property Type Single Family Home
Sub Type Single Family Residence
Listing Status Sold
Purchase Type For Sale
Square Footage 1,410 sqft
Price per Sqft $195
Subdivision Garland Heights Add 02 Instl
MLS Listing ID 20736627
Sold Date 12/18/24
Style Traditional
Bedrooms 3
Full Baths 1
HOA Y/N None
Year Built 1957
Annual Tax Amount $5,763
Lot Size 0.321 Acres
Acres 0.321
Lot Dimensions 100 x 140
Property Description
Cute cottage on a large 0.32 acre tree-shaded corner lot, Aluminum Siding Exterior; Original hardwood floors in Living Dining Area, bedrooms and hall & Retro 1950's tilework in the bathroom. Open floorplan with Living Dining Combo, 3 big bedrooms & 1 bathroom bungalow and is one of the larger homes in the neighborhood. The roomy kitchen is filled with loads of cabinets and was updated along the way with granite tile countertops, a 5 burner electric glass cooktop, Kohler sink, new kitchen faucet, a Stainless Steel Dishwasher & vinyl plank flooring. Kitchen is roomy enough for an eatin kitchen or add an Island. with a spot for a freezer & microwave. Gaze over the breakfast bar into the spacious Combo Living-Dining Area Flex Space. A utility room is located in the converted breezeway between the kitchen and the oversized 2 car attached garage and contains large windows with extra space to suit your needs. All this in a terrific location near Downtown Garland! Fridge to convey with home. NO BLIND OFFERS WILL BE CONSIDERED PER SELLER.
Location
State TX
County Dallas
Community Curbs, Sidewalks
Direction Use GPS.
Rooms
Dining Room 2
Interior
Interior Features Cable TV Available, Eat-in Kitchen, Granite Counters, Open Floorplan, Second Primary Bedroom
Heating Central, Electric
Cooling Ceiling Fan(s), Central Air, Electric, Roof Turbine(s)
Flooring Other, Tile, Wood
Appliance Dishwasher, Disposal, Electric Cooktop, Electric Oven, Electric Water Heater, Refrigerator
Heat Source Central, Electric
Laundry Electric Dryer Hookup, Utility Room, Full Size W/D Area, Washer Hookup
Exterior
Exterior Feature Covered Patio/Porch, Rain Gutters, Private Yard
Garage Spaces 2.0
Fence Back Yard, Chain Link
Community Features Curbs, Sidewalks
Utilities Available All Weather Road, Asphalt, Cable Available, City Sewer, City Water, Curbs, Electricity Available, Electricity Connected, Individual Water Meter, Natural Gas Available, Overhead Utilities, Sewer Available, Sewer Tap Fee Paid, Sidewalk, Underground Utilities
Roof Type Composition
Total Parking Spaces 2
Garage Yes
Building
Lot Description Corner Lot, Few Trees, Lrg. Backyard Grass, Subdivision
Story One
Foundation Pillar/Post/Pier
Level or Stories One
Structure Type Aluminum Siding,Wood
Schools
Elementary Schools Choice Of School
Middle Schools Choice Of School
High Schools Choice Of School
School District Garland Isd
Others
Restrictions Deed
Ownership M & K Opportunities LLC
Acceptable Financing Cash, Conventional, Federal Land Bank, FHA, Fixed, FMHA, Texas Vet, USDA Loan, VA Loan, Other
Listing Terms Cash, Conventional, Federal Land Bank, FHA, Fixed, FMHA, Texas Vet, USDA Loan, VA Loan, Other
Financing Conventional
Read Less Info
Want to know what your home might be worth? Contact us for a FREE valuation!

Our team is ready to help you sell your home for the highest possible price ASAP

©2025 North Texas Real Estate Information Systems.
Bought with Winston Bowdre • Winston Alan Realty
"My job is to find and attract mastery-based agents to the office, protect the culture, and make sure everyone is happy! "
ryantherealtorcornist@gmail.com
608 E Hickory St # 128, Denton, TX, 76205, United States


