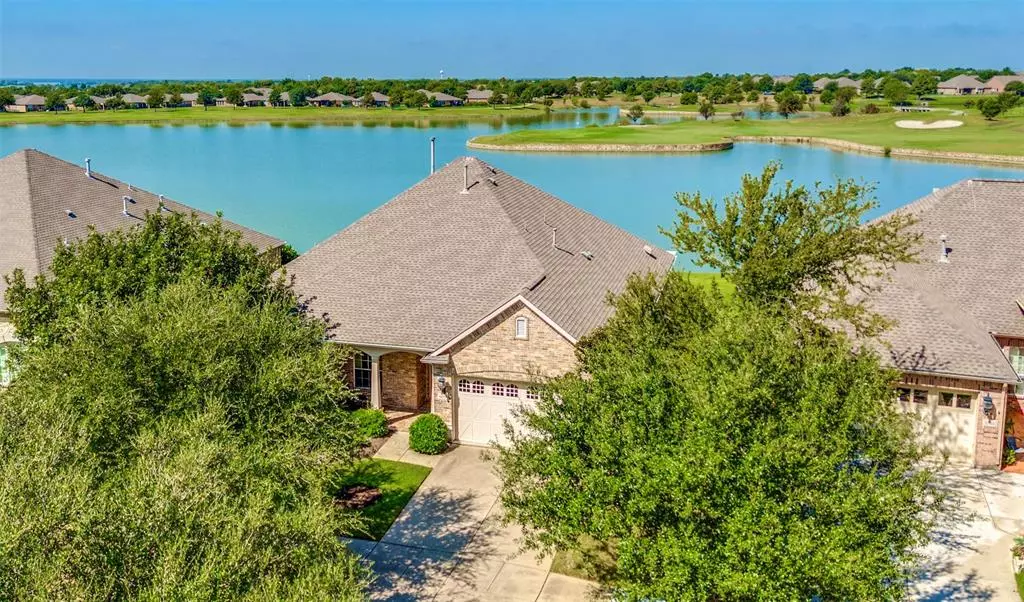$850,000
For more information regarding the value of a property, please contact us for a free consultation.
3 Beds
3 Baths
2,863 SqFt
SOLD DATE : 12/16/2024
Key Details
Property Type Single Family Home
Sub Type Single Family Residence
Listing Status Sold
Purchase Type For Sale
Square Footage 2,863 sqft
Price per Sqft $296
Subdivision Frisco Lakes By Del Webb Ph 1B
MLS Listing ID 20737710
Sold Date 12/16/24
Style Traditional
Bedrooms 3
Full Baths 2
Half Baths 1
HOA Fees $170/qua
HOA Y/N Mandatory
Year Built 2006
Annual Tax Amount $12,737
Lot Size 8,189 Sqft
Acres 0.188
Property Description
One of the MOST STUNNING VIEWS in all of Frisco Lakes!! This home overlooks the GOLF COURSE and LAKE. Homes on this street with this view are highly sought after. The open plan features 3 bedrooms, an office, 2 living areas & 2 dining areas. You are immediately drawn to the breathtaking views from the family room windows as you enter. Numerous custom upgrades include crown molding, 11' tray ceilings, a coffered ceiling in the office, a brick fireplace, a brick arch in the kitchen, and 8' solid core doors. The breakfast room has a bay window to take advantage of the views over morning coffee and a built-in granite desk. The primary suite has a bay window sitting area, which also caters to the captivating views. Outside sits a pergola-covered patio and grill area for watching golfers and sunsets. Amenities include 18-hole golf course, 3 clubhouses, 3 fitness centers, indoor & outdoor pools & spas, pickleball & tennis courts, walking trails, and various clubs and activities. Don't Miss!!
Location
State TX
County Denton
Community Club House, Community Pool, Community Sprinkler, Concierge, Fishing, Fitness Center, Golf, Greenbelt, Jogging Path/Bike Path, Lake, Pool, Restaurant, Sidewalks, Tennis Court(S), Other
Direction Please Use GPS
Rooms
Dining Room 2
Interior
Interior Features Granite Counters, Kitchen Island, Open Floorplan, Pantry, Vaulted Ceiling(s), Walk-In Closet(s)
Heating Natural Gas
Cooling Ceiling Fan(s), Central Air, Electric
Flooring Carpet, Tile
Fireplaces Number 1
Fireplaces Type Electric
Appliance Built-in Refrigerator, Dishwasher, Disposal, Electric Range, Gas Cooktop, Gas Water Heater, Microwave, Double Oven
Heat Source Natural Gas
Laundry Electric Dryer Hookup, Utility Room, Full Size W/D Area, Washer Hookup
Exterior
Exterior Feature Covered Deck, Covered Patio/Porch, Gas Grill, Rain Gutters, Lighting, Outdoor Kitchen, Storm Cellar
Garage Spaces 3.0
Community Features Club House, Community Pool, Community Sprinkler, Concierge, Fishing, Fitness Center, Golf, Greenbelt, Jogging Path/Bike Path, Lake, Pool, Restaurant, Sidewalks, Tennis Court(s), Other
Utilities Available City Sewer, City Water
Waterfront Description Lake Front
Roof Type Composition
Total Parking Spaces 3
Garage Yes
Building
Lot Description Greenbelt, Interior Lot, On Golf Course, Water/Lake View, Waterfront
Story One
Foundation Slab
Level or Stories One
Structure Type Brick
Schools
Elementary Schools Hosp
Middle Schools Pearson
High Schools Reedy
School District Frisco Isd
Others
Senior Community 1
Ownership Ben Taylor
Acceptable Financing Cash, Conventional
Listing Terms Cash, Conventional
Financing Conventional
Special Listing Condition Aerial Photo, Age-Restricted
Read Less Info
Want to know what your home might be worth? Contact us for a FREE valuation!

Our team is ready to help you sell your home for the highest possible price ASAP

©2025 North Texas Real Estate Information Systems.
Bought with Danna Morguloff-Hayden • Ebby Halliday, REALTORS
"My job is to find and attract mastery-based agents to the office, protect the culture, and make sure everyone is happy! "
ryantherealtorcornist@gmail.com
608 E Hickory St # 128, Denton, TX, 76205, United States


