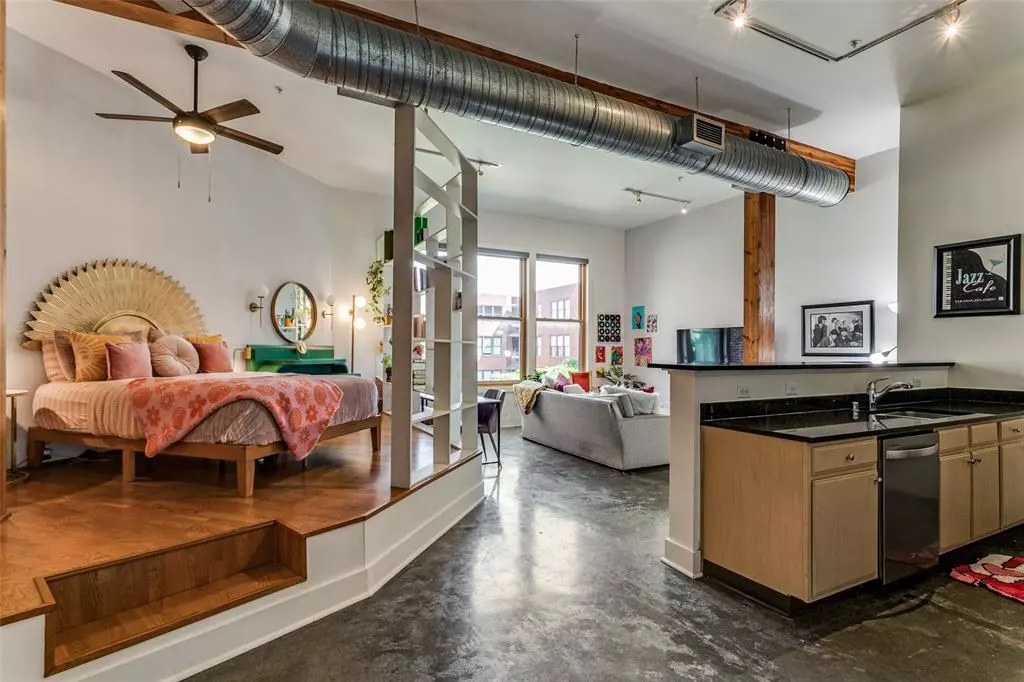$225,000
For more information regarding the value of a property, please contact us for a free consultation.
1 Bed
1 Bath
804 SqFt
SOLD DATE : 12/05/2024
Key Details
Property Type Condo
Sub Type Condominium
Listing Status Sold
Purchase Type For Sale
Square Footage 804 sqft
Price per Sqft $279
Subdivision Live Oak Lofts Condo
MLS Listing ID 20758588
Sold Date 12/05/24
Style Loft
Bedrooms 1
Full Baths 1
HOA Fees $377/mo
HOA Y/N Mandatory
Year Built 1998
Lot Size 1.495 Acres
Acres 1.495
Property Description
Experience private, easy access to the heart of the city from this industrial studio loft located at the intersection of Deep Ellum and the Arts District surrounded by dining, local hot spots, parks and entertainment. Entertain indoors effortlessly in your open kitchen with breakfast bar, modern cabinetry and high impact dark granite counters. Cool mix of textures from concrete floors, heavy wooden beams with black iron bolts and silver HVAC open ductwork elevate the unique style of this unit. The wall of windows further showcase this home with beautiful light-filled views overlooking the large sparkling pool, lounge and outdoor dining-grilling area. With marble bath, custom closet system and ample storage, this is everything one could need for a relaxing city retreat. Other amenities continue to include secured attached parking, workout facility and in-unit washer-dryer. A well-run HOA with friendly neighbors add to the appeal. Discover the ultimate fusion of beautiful aesthetics and modern convenience in this urban oasis.
Location
State TX
County Dallas
Community Community Pool, Fitness Center, Pool
Direction Can easily park on Florence. Closest entrance to unit is at Live Oak and N Hawkins. Other entrance at Florence & Live Oak. Elevator present at both entrances.
Rooms
Dining Room 1
Interior
Interior Features Built-in Features, Cable TV Available, Decorative Lighting, Eat-in Kitchen, Flat Screen Wiring, High Speed Internet Available, Loft, Natural Woodwork, Open Floorplan, Vaulted Ceiling(s), Walk-In Closet(s)
Heating Central
Cooling Central Air
Flooring Concrete
Appliance Electric Cooktop
Heat Source Central
Laundry Full Size W/D Area
Exterior
Exterior Feature Barbecue, Courtyard, Covered Courtyard, Outdoor Grill, Outdoor Living Center
Garage Spaces 1.0
Pool In Ground, Outdoor Pool, Water Feature
Community Features Community Pool, Fitness Center, Pool
Utilities Available City Sewer, City Water
Total Parking Spaces 1
Garage Yes
Private Pool 1
Building
Story One
Level or Stories One
Structure Type Brick
Schools
Elementary Schools Zaragoza
Middle Schools Spence
High Schools North Dallas
School District Dallas Isd
Others
Ownership see agent
Financing Conventional
Read Less Info
Want to know what your home might be worth? Contact us for a FREE valuation!

Our team is ready to help you sell your home for the highest possible price ASAP

©2025 North Texas Real Estate Information Systems.
Bought with Kelvin Romero • CENTURY 21 Judge Fite Co.
"My job is to find and attract mastery-based agents to the office, protect the culture, and make sure everyone is happy! "
ryantherealtorcornist@gmail.com
608 E Hickory St # 128, Denton, TX, 76205, United States


