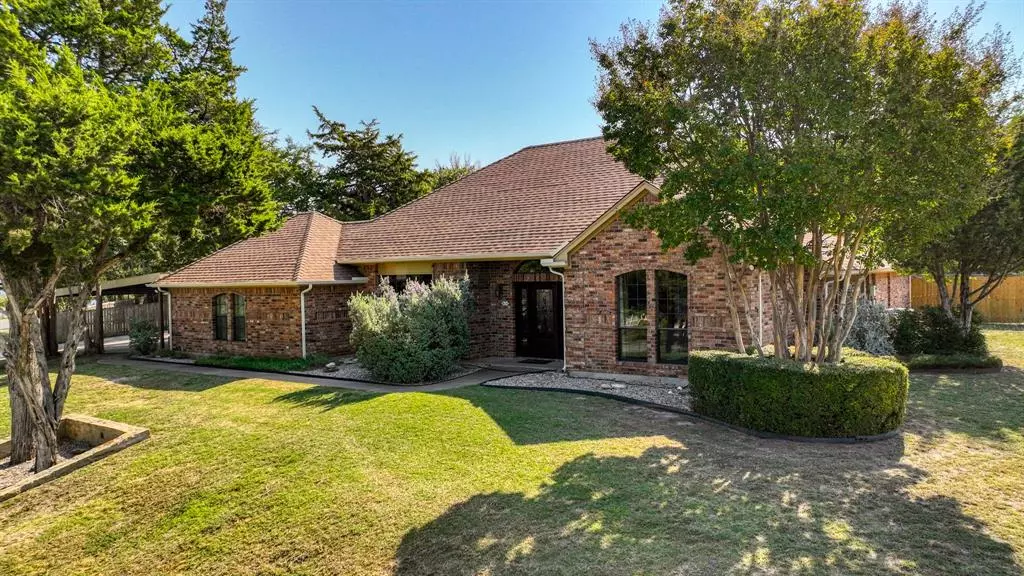$510,000
For more information regarding the value of a property, please contact us for a free consultation.
3 Beds
2 Baths
2,461 SqFt
SOLD DATE : 12/13/2024
Key Details
Property Type Single Family Home
Sub Type Single Family Residence
Listing Status Sold
Purchase Type For Sale
Square Footage 2,461 sqft
Price per Sqft $207
Subdivision Woodland Hills
MLS Listing ID 20752624
Sold Date 12/13/24
Style Traditional
Bedrooms 3
Full Baths 2
HOA Y/N None
Year Built 1987
Annual Tax Amount $7,599
Lot Size 1.361 Acres
Acres 1.361
Property Description
Welcome to this one-of-a-kind custom home located in gorgeous Woodland Hills. With 1.3 acres of beautiful landscaping and trees you will find a relaxing outdoor entertainment area with a luxury-built pebble tec 6-foot pool to lounge and play in. The interior boasts a large kitchen with double oven, an abundance of cabinet space and seating for large gatherings which flow into the main living area which has a wood burning fireplace. The loft adds a special touch to this area and could be used as an office or study. A formal dining room could also be used as a secondary living space. So many upgrades and features you will get in this very well cared for home including an oversized 30' long carport for multiple vehicles if needed. You don't want to miss this!
Location
State TX
County Parker
Direction From I-20 South on Clear Lake Left on Woodland Hills-Property on the right, large corner lot
Rooms
Dining Room 2
Interior
Interior Features Built-in Features, Cable TV Available, Chandelier, Decorative Lighting, Double Vanity, Eat-in Kitchen, Flat Screen Wiring, High Speed Internet Available, Kitchen Island, Loft, Natural Woodwork, Open Floorplan, Other, Paneling, Pantry, Tile Counters, Vaulted Ceiling(s), Wainscoting, Walk-In Closet(s), Wet Bar
Heating Electric, Fireplace(s)
Cooling Attic Fan, Ceiling Fan(s), Central Air
Flooring Carpet, Ceramic Tile
Fireplaces Number 1
Fireplaces Type Brick, Family Room, Wood Burning
Appliance Dishwasher, Disposal, Electric Cooktop, Electric Oven, Electric Water Heater, Double Oven, Refrigerator
Heat Source Electric, Fireplace(s)
Laundry Electric Dryer Hookup, Utility Room, Full Size W/D Area, Washer Hookup
Exterior
Exterior Feature Covered Patio/Porch, Rain Gutters, Lighting
Garage Spaces 2.0
Carport Spaces 4
Pool Gunite, In Ground, Outdoor Pool, Pump
Utilities Available City Sewer, City Water
Roof Type Asphalt,Composition
Total Parking Spaces 6
Garage Yes
Private Pool 1
Building
Lot Description Acreage, Landscaped, Lrg. Backyard Grass, Many Trees, Cedar, Oak
Story One and One Half
Foundation Slab
Level or Stories One and One Half
Structure Type Brick
Schools
Elementary Schools Austin
Middle Schools Hall
High Schools Weatherford
School District Weatherford Isd
Others
Restrictions Deed
Ownership see agent
Acceptable Financing Cash, Conventional, FHA, Not Assumable, VA Loan
Listing Terms Cash, Conventional, FHA, Not Assumable, VA Loan
Financing VA
Special Listing Condition Aerial Photo
Read Less Info
Want to know what your home might be worth? Contact us for a FREE valuation!

Our team is ready to help you sell your home for the highest possible price ASAP

©2025 North Texas Real Estate Information Systems.
Bought with Gibben Griffin • Real Broker, LLC
"My job is to find and attract mastery-based agents to the office, protect the culture, and make sure everyone is happy! "
ryantherealtorcornist@gmail.com
608 E Hickory St # 128, Denton, TX, 76205, United States


