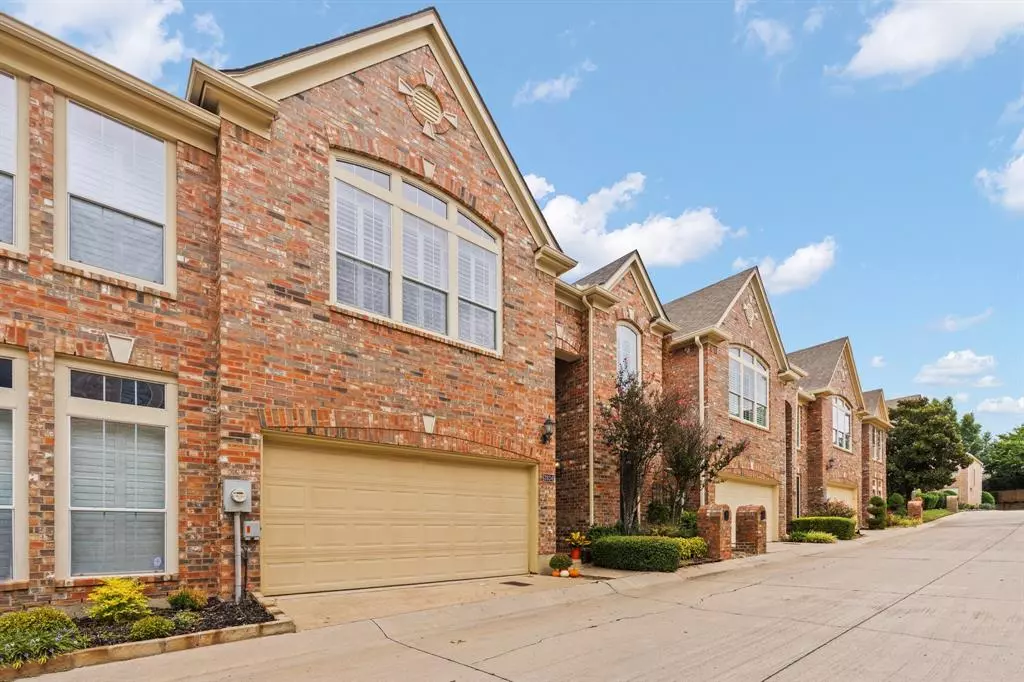$564,900
For more information regarding the value of a property, please contact us for a free consultation.
4 Beds
3 Baths
3,402 SqFt
SOLD DATE : 12/13/2024
Key Details
Property Type Townhouse
Sub Type Townhouse
Listing Status Sold
Purchase Type For Sale
Square Footage 3,402 sqft
Price per Sqft $166
Subdivision Spring Garden Add
MLS Listing ID 20730799
Sold Date 12/13/24
Bedrooms 4
Full Baths 3
HOA Fees $325/mo
HOA Y/N Mandatory
Year Built 2005
Annual Tax Amount $8,368
Lot Size 2,526 Sqft
Acres 0.058
Property Description
MOTIVATED SELLER!!! First floor makeover is a MUST SEE! As you walk through the front door, you are greeted with a grand staircase to the right, an oversized storage closet that is elevator ready, & cathedral ceilings. Real wood floors lead you into a spacious, open floor plan, hosting a large kitchen, with granite counter tops, an oversized island, and a walk-in pantry. Along with a large dining room, and living room, looking out to a relaxing, beautifully landscaped courtyard. Directly off of the living room, you will find a spacious bedroom, & full bath, unique to other homes in this community. Upstairs, you are greeted with a huge loft style den, 2 guest bedrooms, a full bath, utility room, and large primary bedroom with an ensuite, elegant, bathroom, with double vanities, an oversized garden tub, and a walk-in closet that will take your breath away!
Location
State TX
County Tarrant
Community Community Pool, Community Sprinkler, Curbs, Gated, Greenbelt, Perimeter Fencing, Pool, Spa
Direction Exit cheeksbarger from 121. Follow Cheeksbarger to jackson. Go right at the traffic circle onto Jackson. Right onto Spring Garden.
Rooms
Dining Room 2
Interior
Interior Features Chandelier, Decorative Lighting, Double Vanity, Eat-in Kitchen, Granite Counters, High Speed Internet Available, Kitchen Island, Open Floorplan, Pantry, Walk-In Closet(s)
Heating Central
Cooling Central Air, Electric
Fireplaces Number 1
Fireplaces Type Living Room
Appliance Dishwasher, Disposal, Electric Oven, Microwave
Heat Source Central
Laundry Utility Room
Exterior
Garage Spaces 2.0
Community Features Community Pool, Community Sprinkler, Curbs, Gated, Greenbelt, Perimeter Fencing, Pool, Spa
Utilities Available City Sewer, City Water
Total Parking Spaces 2
Garage Yes
Building
Story Two
Level or Stories Two
Schools
Elementary Schools Taylor
Middle Schools Colleyville
High Schools Colleyville Heritage
School District Grapevine-Colleyville Isd
Others
Ownership Barbara Hailey POA Susan Wallach
Acceptable Financing Cash, Conventional, FHA, VA Loan
Listing Terms Cash, Conventional, FHA, VA Loan
Financing Conventional
Read Less Info
Want to know what your home might be worth? Contact us for a FREE valuation!

Our team is ready to help you sell your home for the highest possible price ASAP

©2025 North Texas Real Estate Information Systems.
Bought with Mena Wahbaa • Keller Williams Realty
"My job is to find and attract mastery-based agents to the office, protect the culture, and make sure everyone is happy! "
ryantherealtorcornist@gmail.com
608 E Hickory St # 128, Denton, TX, 76205, United States


