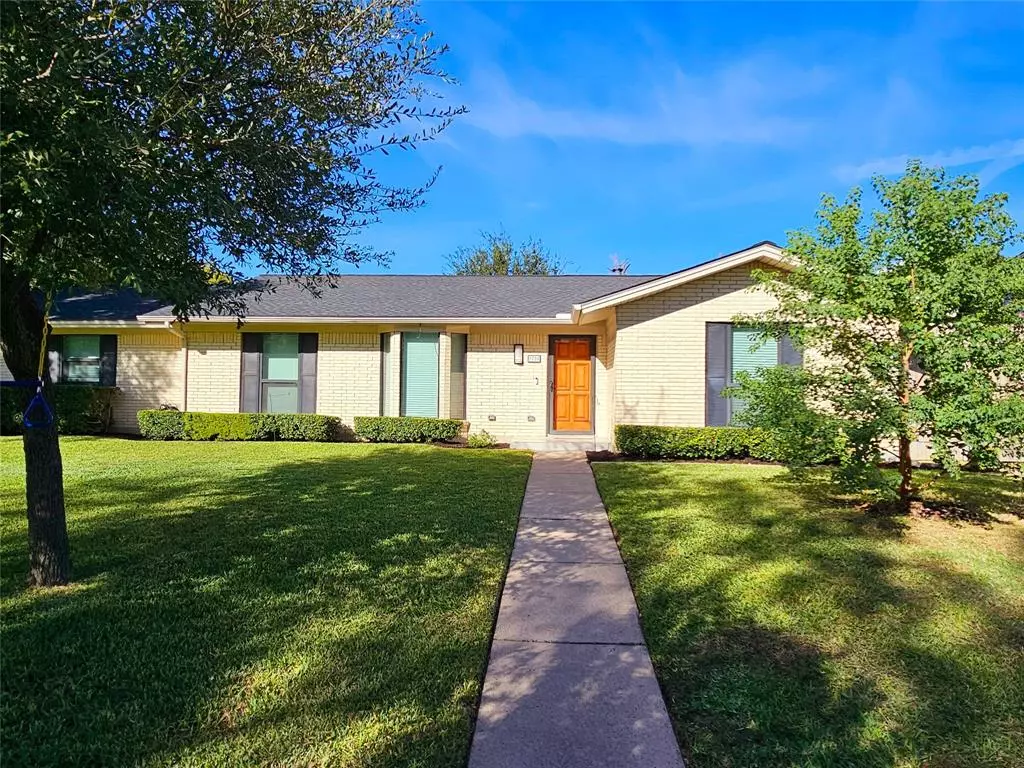$549,900
For more information regarding the value of a property, please contact us for a free consultation.
4 Beds
2 Baths
2,543 SqFt
SOLD DATE : 12/13/2024
Key Details
Property Type Single Family Home
Sub Type Single Family Residence
Listing Status Sold
Purchase Type For Sale
Square Footage 2,543 sqft
Price per Sqft $216
Subdivision Crestpark Club Estates
MLS Listing ID 20775248
Sold Date 12/13/24
Style Ranch
Bedrooms 4
Full Baths 2
HOA Y/N None
Year Built 1969
Annual Tax Amount $7,414
Lot Size 0.263 Acres
Acres 0.263
Property Description
Come see this gorgeous home that has been updated with over $100,000 in upgrades! This beautiful home has a spacious layout with 3 living areas, with plenty of room to entertain and enjoy the holidays. Open floor concept between living areas and kitchen. The home has a converted garage as a bonus living area. Plenty of flex space to use as needed by your family. This property features a covered carport for protection from the elements. Owner updated the following in 2024 since purchase - Sherwin Williams Paint throughout, Large plank Flooring ,carpet with pet guard padding, replaced kitchen cabinets, Counter tops with huge Farm house sink with Champaign Bronze fixtures, Master bathroom was redone with a rainfall shower head, shower wand, frameless glass enclosure, marble vanity with dual sinks, new mirrors and fixtures, fantastic LED recessed can lights thru out, replaced electrical wiring, outlets, switches, plus new electrical panel, All new ductwork with programable thermostat, full sprinkler system all around house, gutter guards, Christmas light outlets in the soffit front and back on switches for easy decorating. Home comes with two Refrigerator-freezer combo and upright freezer. Prime location north of 635 and close to Brookhaven College and parks. Roof (2018). Newly installed wood fence (2024). A short walk to the fantastic Kerr Park which has wonderful basketball courts, tennis courts, playground equipment for the kids to enjoy and play on. The perfect location for those who want a vibrant community, family friendly and close to all the shopping, restaurants and entertainment that North Dallas is known for!
Location
State TX
County Dallas
Direction Go East on 635, Exit on Marsh then take a right. Take a right on Crestpark, left on Pennystone, right on Blue Trace
Rooms
Dining Room 2
Interior
Interior Features Eat-in Kitchen, High Speed Internet Available, Open Floorplan, Pantry, Wainscoting, Walk-In Closet(s)
Heating Electric, Fireplace(s)
Cooling Electric
Flooring Carpet, Ceramic Tile, Laminate
Fireplaces Number 1
Fireplaces Type Gas, Gas Starter
Appliance Dishwasher, Disposal, Gas Range, Refrigerator
Heat Source Electric, Fireplace(s)
Exterior
Carport Spaces 2
Fence Wood
Utilities Available Alley, Asphalt, Cable Available, City Sewer, City Water, Concrete, Curbs, Electricity Connected, Sidewalk
Roof Type Composition
Total Parking Spaces 2
Garage No
Building
Lot Description Interior Lot, Landscaped, Lrg. Backyard Grass, Sprinkler System, Subdivision
Story One
Foundation Slab
Level or Stories One
Structure Type Brick
Schools
Elementary Schools Gooch
Middle Schools Marsh
High Schools White
School District Dallas Isd
Others
Ownership A Jones
Financing Conventional
Read Less Info
Want to know what your home might be worth? Contact us for a FREE valuation!

Our team is ready to help you sell your home for the highest possible price ASAP

©2025 North Texas Real Estate Information Systems.
Bought with Samantha Silcott • Mission To Close
"My job is to find and attract mastery-based agents to the office, protect the culture, and make sure everyone is happy! "
ryantherealtorcornist@gmail.com
608 E Hickory St # 128, Denton, TX, 76205, United States


