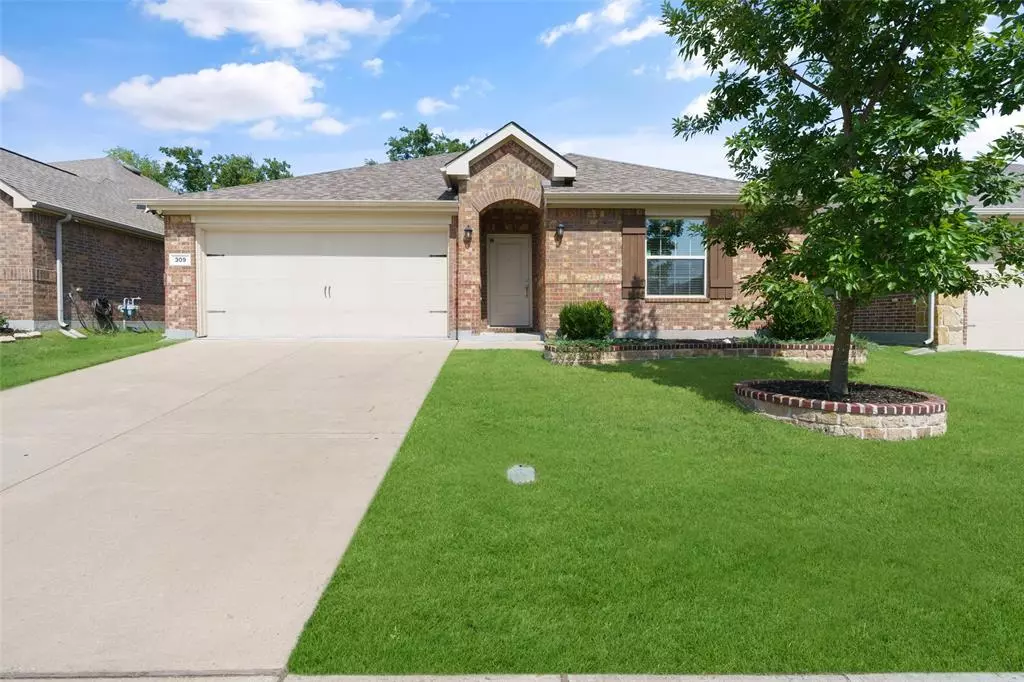$355,000
For more information regarding the value of a property, please contact us for a free consultation.
4 Beds
2 Baths
1,999 SqFt
SOLD DATE : 12/10/2024
Key Details
Property Type Single Family Home
Sub Type Single Family Residence
Listing Status Sold
Purchase Type For Sale
Square Footage 1,999 sqft
Price per Sqft $177
Subdivision Avery Pointe #1
MLS Listing ID 20755853
Sold Date 12/10/24
Style Traditional
Bedrooms 4
Full Baths 2
HOA Fees $27
HOA Y/N Mandatory
Year Built 2017
Annual Tax Amount $6,257
Lot Size 5,488 Sqft
Acres 0.126
Property Description
$5,000 in Seller Concessions towards closing costs! Home is eligible for 0% down program. Discover this stunning single-story home situated on a spacious lot in Avery Pointe with mature trees. The entryway, hallways, dining area, family room, and kitchen are adorned with gorgeous wood-like tile flooring, adding timeless elegance throughout. The kitchen is a chef's dream, featuring a generously-sized island, gas range, & ample space for culinary creations. Family room, seamlessly connected to the kitchen, boasts a charming fireplace and abundant windows, filling the space with natural light. Perfect for entertaining, the dining room exudes warmth and hospitality. Three secondary bedrooms and a bath are thoughtfully placed apart from the primary suite. Primary bedroom offers a spacious vanity with dual sinks, a large shower, and a walk-in closet for ultimate comfort and convenience. Outside, the backyard retreat invites you to unwind with its covered patio, perfect for outdoor relaxation. Enjoy easy access to the community pool & playground.
Location
State TX
County Collin
Direction see gps
Rooms
Dining Room 2
Interior
Interior Features Cable TV Available, Double Vanity, Flat Screen Wiring, High Speed Internet Available, Kitchen Island, Open Floorplan, Pantry, Walk-In Closet(s)
Heating Central, Natural Gas
Cooling Ceiling Fan(s), Central Air, Electric
Flooring Carpet, Ceramic Tile
Fireplaces Number 1
Fireplaces Type Family Room, Gas, Gas Logs
Appliance Built-in Gas Range, Dishwasher, Disposal, Gas Water Heater, Microwave
Heat Source Central, Natural Gas
Exterior
Exterior Feature Covered Patio/Porch, Rain Gutters
Garage Spaces 2.0
Fence Back Yard, Wood
Utilities Available Cable Available, City Sewer, City Water, Community Mailbox, Concrete, Curbs, Individual Gas Meter, Sidewalk, Underground Utilities
Roof Type Composition
Total Parking Spaces 2
Garage Yes
Building
Lot Description Few Trees, Interior Lot, Landscaped
Story One
Level or Stories One
Structure Type Brick
Schools
Elementary Schools Joe K Bryant
Middle Schools Slayter Creek
High Schools Anna
School District Anna Isd
Others
Ownership Ask agent
Acceptable Financing Cash, Conventional, FHA, VA Loan
Listing Terms Cash, Conventional, FHA, VA Loan
Financing Conventional
Read Less Info
Want to know what your home might be worth? Contact us for a FREE valuation!

Our team is ready to help you sell your home for the highest possible price ASAP

©2025 North Texas Real Estate Information Systems.
Bought with Stephanie Mejan • Fathom Realty
"My job is to find and attract mastery-based agents to the office, protect the culture, and make sure everyone is happy! "
ryantherealtorcornist@gmail.com
608 E Hickory St # 128, Denton, TX, 76205, United States


