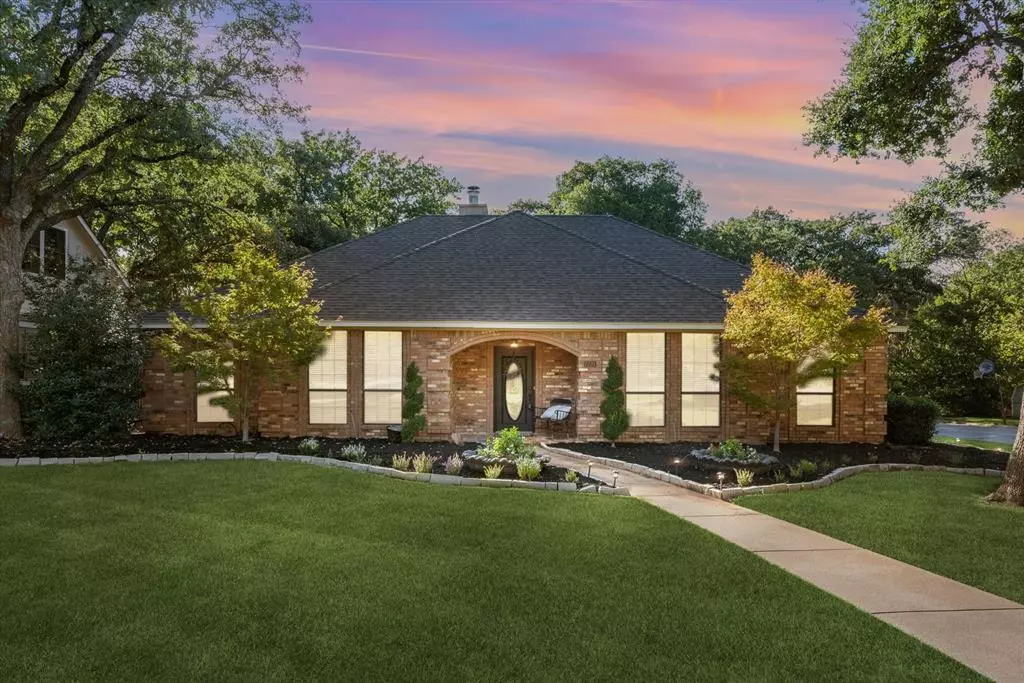$485,000
For more information regarding the value of a property, please contact us for a free consultation.
3 Beds
2 Baths
2,256 SqFt
SOLD DATE : 12/06/2024
Key Details
Property Type Single Family Home
Sub Type Single Family Residence
Listing Status Sold
Purchase Type For Sale
Square Footage 2,256 sqft
Price per Sqft $214
Subdivision Kingswood Estates Add
MLS Listing ID 20737004
Sold Date 12/06/24
Style Ranch
Bedrooms 3
Full Baths 2
HOA Y/N None
Year Built 1986
Annual Tax Amount $9,193
Lot Size 10,323 Sqft
Acres 0.237
Property Description
Back on the Market so now's your chance! This stunning corner lot home offers 3 spacious bedrooms, 2 modern baths, and wood-like floors throughout. The updated chef's dream kitchen features a huge island and opens to the living area with a gorgeous fireplace. The beautifully landscaped backyard includes low-maintenance astro turf and a storage building for extra convenience. Practice your golf drives on the small netted turf area conveniently located by the driveway. Additional parking space is available. Backing to a serene nature preserve with paved walking paths, the home provides direct access to Adventure World Park. Located in a desirable, tree-lined neighborhood, this property is a true gem!
Location
State TX
County Tarrant
Community Greenbelt, Jogging Path/Bike Path, Park
Direction From Davis Blvd, turn right onto Green Valley Drive, then turn right onto Smithfield and take the first left on Woodhaven Drive, Aubrey Lane is the last Street on the Left.
Rooms
Dining Room 1
Interior
Interior Features Cable TV Available, Decorative Lighting, Eat-in Kitchen, Flat Screen Wiring, Granite Counters, High Speed Internet Available, Kitchen Island, Natural Woodwork, Open Floorplan, Pantry, Sound System Wiring, Vaulted Ceiling(s), Wainscoting
Heating Central, Fireplace(s)
Cooling Ceiling Fan(s), Central Air
Flooring Hardwood
Fireplaces Number 1
Fireplaces Type Living Room, Wood Burning
Appliance Dishwasher, Disposal, Electric Cooktop, Electric Oven, Electric Range, Microwave, Washer
Heat Source Central, Fireplace(s)
Laundry Electric Dryer Hookup, Utility Room, Washer Hookup
Exterior
Exterior Feature Rain Gutters
Garage Spaces 2.0
Fence Back Yard, Fenced
Community Features Greenbelt, Jogging Path/Bike Path, Park
Utilities Available City Sewer, City Water, Individual Gas Meter, Individual Water Meter
Roof Type Composition,Shingle
Total Parking Spaces 2
Garage Yes
Building
Lot Description Adjacent to Greenbelt, Greenbelt, Many Trees, Oak, Pine, Sprinkler System
Story One
Foundation Slab
Level or Stories One
Structure Type Brick
Schools
Elementary Schools Greenvalle
Middle Schools Northridge
High Schools Richland
School District Birdville Isd
Others
Ownership owner
Acceptable Financing Cash, Conventional, FHA, Texas Vet, VA Loan
Listing Terms Cash, Conventional, FHA, Texas Vet, VA Loan
Financing Conventional
Read Less Info
Want to know what your home might be worth? Contact us for a FREE valuation!

Our team is ready to help you sell your home for the highest possible price ASAP

©2025 North Texas Real Estate Information Systems.
Bought with Emily Johnson • Compass RE Texas, LLC
"My job is to find and attract mastery-based agents to the office, protect the culture, and make sure everyone is happy! "
ryantherealtorcornist@gmail.com
608 E Hickory St # 128, Denton, TX, 76205, United States


