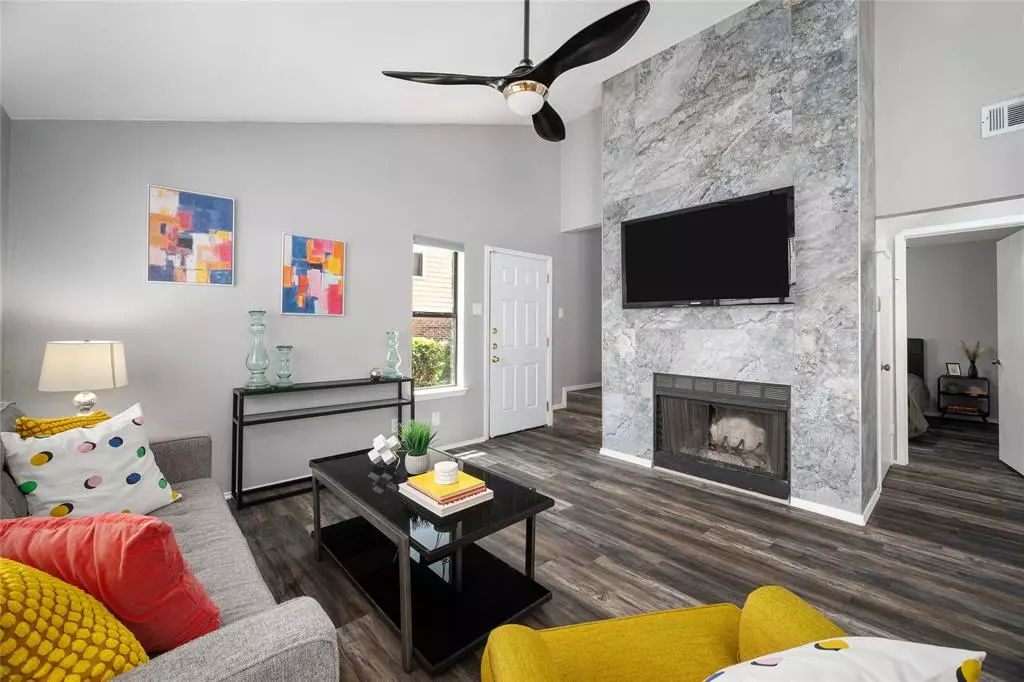$229,900
For more information regarding the value of a property, please contact us for a free consultation.
2 Beds
2 Baths
932 SqFt
SOLD DATE : 12/09/2024
Key Details
Property Type Condo
Sub Type Condominium
Listing Status Sold
Purchase Type For Sale
Square Footage 932 sqft
Price per Sqft $246
Subdivision Ridgeline Townhome Condo
MLS Listing ID 20701664
Sold Date 12/09/24
Bedrooms 2
Full Baths 2
HOA Fees $354/mo
HOA Y/N Mandatory
Year Built 1982
Annual Tax Amount $3,741
Lot Size 11.221 Acres
Acres 11.221
Property Description
Beautifully remodeled 2-bedroom, 2-bathroom condo in Prime Carrolton location. The open-concept living area features vaulted ceilings, abundant natural light, and a cozy tile fireplace. The adjacent dining space leads to a sleek kitchen with gray cabinets, stainless steel appliances, and chic countertops. Spacious primary suite, complete with a spa-like bathroom featuring a walk-in shower and designer touches. The second bedroom is equally impressive, offering flexibility as a guest room or home office. Both bathrooms have been meticulously remodeled to offer a luxurious feel. Step outside to the private patio, where you can enjoy your morning coffee. The outdoor space is low-maintenance, making it perfect for those who love a relaxed lifestyle. Community pool and clubhouse. Located close to shopping, dining, and entertainment options, with easy access to major highways. Fridge, Washer and Dryer included. Monthly HOA fees cover water, sewer, trash & exterior maintenance.
Location
State TX
County Dallas
Community Club House, Community Pool
Direction Take Sam Rayburn Tollway S and Dallas North Tollway S to Dallas Pkwy in Dallas. Take the exit toward Keller Spgs Rd Arapaho Rd from Dallas North Tollway S. Turn right onto Keller Springs - Turn right onto Tarpley Rd. Condo located on first right. Public parking on side or park under unit 61 space
Rooms
Dining Room 1
Interior
Interior Features Decorative Lighting, Open Floorplan, Walk-In Closet(s)
Heating Central, Electric, Fireplace(s)
Cooling Ceiling Fan(s), Central Air, Electric
Flooring Luxury Vinyl Plank
Fireplaces Number 1
Fireplaces Type Wood Burning
Appliance Dishwasher, Dryer, Electric Cooktop, Electric Oven, Refrigerator, Washer
Heat Source Central, Electric, Fireplace(s)
Laundry Utility Room, Full Size W/D Area
Exterior
Carport Spaces 1
Community Features Club House, Community Pool
Utilities Available City Sewer, City Water, Community Mailbox
Roof Type Composition
Total Parking Spaces 1
Garage No
Private Pool 1
Building
Story Two
Foundation Slab
Level or Stories Two
Schools
Elementary Schools Jerry Junkins
Middle Schools Walker
High Schools White
School District Dallas Isd
Others
Ownership See Tax
Acceptable Financing Cash, Conventional, FHA, VA Loan
Listing Terms Cash, Conventional, FHA, VA Loan
Financing Conventional
Read Less Info
Want to know what your home might be worth? Contact us for a FREE valuation!

Our team is ready to help you sell your home for the highest possible price ASAP

©2025 North Texas Real Estate Information Systems.
Bought with Tracey Weaver • Better Homes and Gardens Real Estate, Winans
"My job is to find and attract mastery-based agents to the office, protect the culture, and make sure everyone is happy! "
ryantherealtorcornist@gmail.com
608 E Hickory St # 128, Denton, TX, 76205, United States


