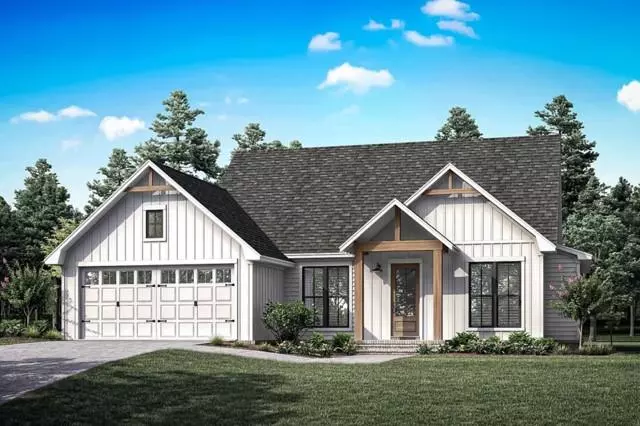$356,600
For more information regarding the value of a property, please contact us for a free consultation.
4 Beds
2 Baths
1,700 SqFt
SOLD DATE : 12/06/2024
Key Details
Property Type Single Family Home
Sub Type Single Family Residence
Listing Status Sold
Purchase Type For Sale
Square Footage 1,700 sqft
Price per Sqft $209
Subdivision Sunset Ridge Addn
MLS Listing ID 20191189
Sold Date 12/06/24
Style Craftsman,Traditional
Bedrooms 4
Full Baths 2
HOA Y/N None
Year Built 2024
Lot Size 0.274 Acres
Acres 0.2741
Property Description
NEW CONSTRUCTION - J DAVID CUSTOM HOMES! This beautiful 1,700 sqft, 4 Bed, 2 Bath floor plan is perfect for first time homebuyers! With an open concept kitchen, this home will include a large island with granite countertops and stainless-steel appliances. Other features will include luxury vinyl plank floors, custom cabinets, and Matte Black Plumbing & Electrical Fixtures. The lot will be fully sodded with landscape and irrigation and will include limited lifetime architectural shingles & spray foam insulation. Large Lot with city sewer and city water! Sunset Ridge is Callisburg's newest subdivision. Enjoy peaceful country living in a small town setting! There is a park nearby with a walking path and playground equipment with plans for horseshoe pit, outdoor classroom, baseball field and covered pavilion. Great location between Whitesboro and Gainesville with easy access to Hwy 82 and close to Callisburg High School and Middle School! Mid December Completion!!
Location
State TX
County Cooke
Direction From Hwy 377, turn left on Hwy 82 to Exit 678 to Callisburg and turn right, then slight left onto Big Indian RD, turn left on McDaniel St, then turn left on Post Oak Ln, turn left on Austin St.
Rooms
Dining Room 1
Interior
Interior Features Decorative Lighting, Eat-in Kitchen, Kitchen Island, Open Floorplan, Pantry, Walk-In Closet(s)
Heating Central, Electric, Fireplace(s), Heat Pump
Cooling Ceiling Fan(s), Central Air, Electric
Flooring Carpet, Ceramic Tile, Luxury Vinyl Plank
Appliance Dishwasher, Disposal, Electric Cooktop, Electric Oven, Microwave, Vented Exhaust Fan
Heat Source Central, Electric, Fireplace(s), Heat Pump
Laundry Full Size W/D Area, Washer Hookup
Exterior
Exterior Feature Covered Patio/Porch, Lighting
Garage Spaces 2.0
Utilities Available City Sewer, City Water, Sidewalk, Underground Utilities
Roof Type Composition
Total Parking Spaces 2
Garage Yes
Building
Lot Description Cul-De-Sac, Few Trees, Interior Lot, Sprinkler System, Subdivision
Story One
Foundation Slab
Level or Stories One
Structure Type Board & Batten Siding,Rock/Stone
Schools
Elementary Schools Callisburg
Middle Schools Callisburg
High Schools Callisburg
School District Callisburg Isd
Others
Restrictions Building,Deed
Ownership Elk Hollow Investments LLC
Acceptable Financing Cash, Conventional, FHA, VA Loan
Listing Terms Cash, Conventional, FHA, VA Loan
Financing Cash
Read Less Info
Want to know what your home might be worth? Contact us for a FREE valuation!

Our team is ready to help you sell your home for the highest possible price ASAP

©2025 North Texas Real Estate Information Systems.
Bought with Nicole Biller • THE REAL ESTATE COMPANY
"My job is to find and attract mastery-based agents to the office, protect the culture, and make sure everyone is happy! "
ryantherealtorcornist@gmail.com
608 E Hickory St # 128, Denton, TX, 76205, United States


