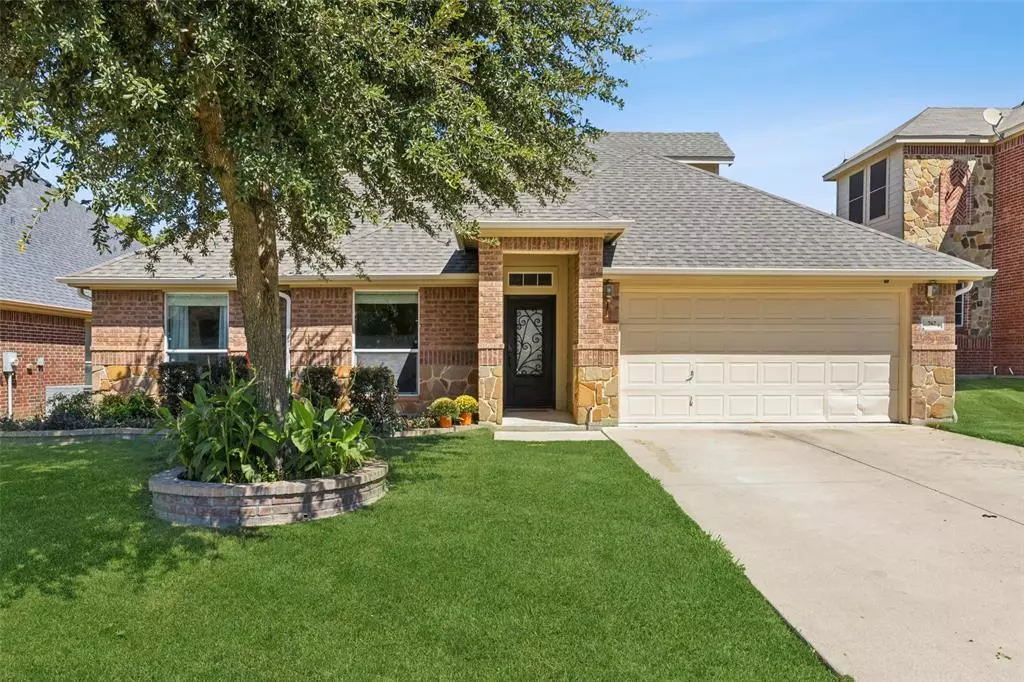$385,000
For more information regarding the value of a property, please contact us for a free consultation.
4 Beds
3 Baths
2,541 SqFt
SOLD DATE : 12/04/2024
Key Details
Property Type Single Family Home
Sub Type Single Family Residence
Listing Status Sold
Purchase Type For Sale
Square Footage 2,541 sqft
Price per Sqft $151
Subdivision Mistletoe Hill Ph Iv
MLS Listing ID 20715039
Sold Date 12/04/24
Style Ranch
Bedrooms 4
Full Baths 2
Half Baths 1
HOA Fees $15
HOA Y/N Mandatory
Year Built 2009
Annual Tax Amount $7,916
Lot Size 7,405 Sqft
Acres 0.17
Property Description
This pristine two-story home is nestled on a Texas size lot with great curb appeal, a livable floorplan, and no wasted space. This thoughtfully designed home offers lots of natural light & soft neutral colors that will accent any decor. The spacious living room & kitchen makes entertaining a breeze, offering an open airy layout ideal for easy entertaining & socializing while cooking! Speaking of entertaining, this incredible outdoor area will certainly be the setting for many future parties & gatherings with a large covered patio that overlooks the huge manicured yard with plenty of room
for a trampoline, playscape, and even a garden area for all the green thumb enthusiasts. The split primary retreat allows for privacy & features an ensuite with a large WIC, walk-in shower, & soaking tub to unwind after a long day. All bedrooms are on the main level! Upstairs is complete with half bath & expansive bonus room that would make an awesome game room, media room, or tailor to your needs.
Location
State TX
County Tarrant
Community Community Pool, Jogging Path/Bike Path, Park, Playground
Direction West on 1187 to Hemphill turn south onto Hemphill. Right (west) on Peach Lane to 767 Peach Lane on right
Rooms
Dining Room 1
Interior
Interior Features Cable TV Available, High Speed Internet Available, Open Floorplan
Heating Central, Electric, Heat Pump
Cooling Ceiling Fan(s)
Flooring Carpet, Ceramic Tile, Slate, Wood
Fireplaces Number 1
Fireplaces Type Wood Burning
Appliance Dishwasher, Disposal, Electric Cooktop, Electric Water Heater, Vented Exhaust Fan
Heat Source Central, Electric, Heat Pump
Laundry Full Size W/D Area, Washer Hookup
Exterior
Exterior Feature Covered Patio/Porch, Rain Gutters, Storage
Garage Spaces 2.0
Fence Privacy
Community Features Community Pool, Jogging Path/Bike Path, Park, Playground
Utilities Available City Sewer, City Water, Curbs, Sidewalk
Roof Type Composition
Total Parking Spaces 2
Garage Yes
Building
Lot Description Sprinkler System, Subdivision
Story Two
Foundation Slab
Level or Stories Two
Structure Type Brick,Fiber Cement,Rock/Stone,Siding
Schools
Elementary Schools Judy Hajek
Middle Schools Hughes
High Schools Burleson
School District Burleson Isd
Others
Ownership on file
Acceptable Financing Cash, Conventional, FHA, VA Loan
Listing Terms Cash, Conventional, FHA, VA Loan
Financing VA
Read Less Info
Want to know what your home might be worth? Contact us for a FREE valuation!

Our team is ready to help you sell your home for the highest possible price ASAP

©2024 North Texas Real Estate Information Systems.
Bought with Jayme Taylor • League Real Estate

"My job is to find and attract mastery-based agents to the office, protect the culture, and make sure everyone is happy! "
ryantherealtorcornist@gmail.com
608 E Hickory St # 128, Denton, TX, 76205, United States


