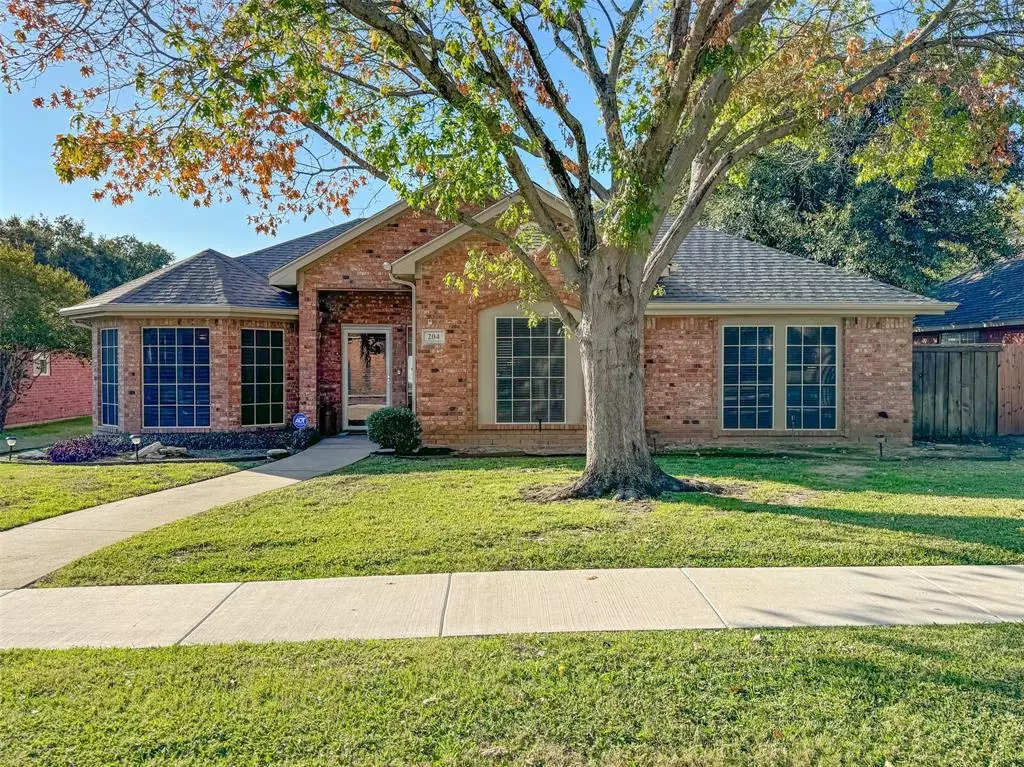$349,900
For more information regarding the value of a property, please contact us for a free consultation.
4 Beds
2 Baths
1,879 SqFt
SOLD DATE : 12/04/2024
Key Details
Property Type Single Family Home
Sub Type Single Family Residence
Listing Status Sold
Purchase Type For Sale
Square Footage 1,879 sqft
Price per Sqft $186
Subdivision Cooper Crossing Sec I
MLS Listing ID 20774276
Sold Date 12/04/24
Style Traditional
Bedrooms 4
Full Baths 2
HOA Y/N None
Year Built 1994
Annual Tax Amount $6,166
Lot Size 7,753 Sqft
Acres 0.178
Property Description
Welcome to this charming 4-bedroom, 2-bath home with just under 1,900 square feet of inviting living space, nestled in the Cooper Crossing subdivision in Denton. Step inside to find tall ceilings and a cozy wood-burning fireplace that add warmth and character. The bright and spacious galley kitchen flows effortlessly into the dining room and breakfast area, creating an ideal setting for both everyday meals and entertaining. This thoughtfully designed floor plan includes an oversized master retreat with a relaxing sitting area and a fully remodeled en suite featuring a custom glass shower, dual vanities, and a walk-in closet. The home offers two additional bedrooms both with walk-in closets, plus a versatile room with French doors that can serve as an extra bedroom, office, or whatever suits your needs. Outside, you'll find beautiful curb appeal and a shaded backyard with mature trees and multiple seating areas—perfect for relaxation or gatherings. This home seamlessly blends convenience, style, and flexibility, making it a must-see!
Location
State TX
County Denton
Direction GPS friendly
Rooms
Dining Room 2
Interior
Interior Features Cable TV Available, Decorative Lighting, Eat-in Kitchen, Flat Screen Wiring, High Speed Internet Available, Walk-In Closet(s)
Heating Central, Natural Gas
Cooling Central Air, Electric
Flooring Carpet, Ceramic Tile, Luxury Vinyl Plank
Fireplaces Number 1
Fireplaces Type Wood Burning
Appliance Dishwasher, Disposal, Gas Range, Microwave
Heat Source Central, Natural Gas
Laundry Electric Dryer Hookup, Utility Room, Full Size W/D Area, Washer Hookup
Exterior
Garage Spaces 2.0
Fence Wood
Utilities Available City Sewer, City Water
Roof Type Shingle
Total Parking Spaces 2
Garage Yes
Building
Lot Description Cleared, Few Trees, Interior Lot
Story One
Foundation Slab
Level or Stories One
Structure Type Brick
Schools
Elementary Schools Ginnings
Middle Schools Strickland
High Schools Ryan H S
School District Denton Isd
Others
Restrictions Deed
Ownership of record
Financing Cash
Read Less Info
Want to know what your home might be worth? Contact us for a FREE valuation!

Our team is ready to help you sell your home for the highest possible price ASAP

©2025 North Texas Real Estate Information Systems.
Bought with Denise Lamanna • McKinnon Real Estate
"My job is to find and attract mastery-based agents to the office, protect the culture, and make sure everyone is happy! "
ryantherealtorcornist@gmail.com
608 E Hickory St # 128, Denton, TX, 76205, United States


