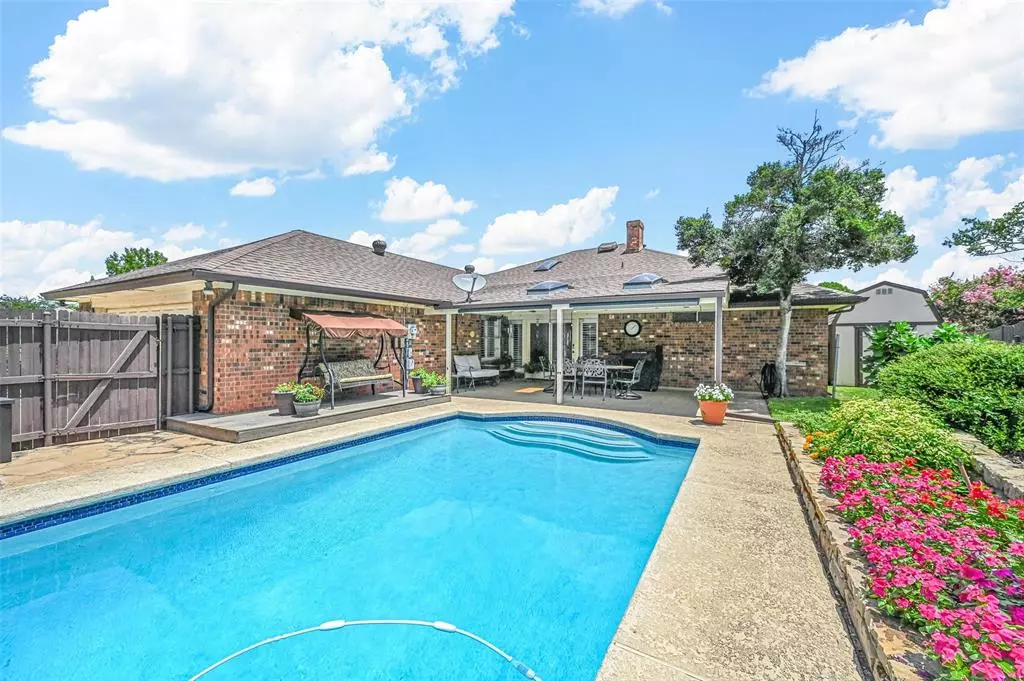$449,900
For more information regarding the value of a property, please contact us for a free consultation.
3 Beds
3 Baths
2,398 SqFt
SOLD DATE : 12/03/2024
Key Details
Property Type Single Family Home
Sub Type Single Family Residence
Listing Status Sold
Purchase Type For Sale
Square Footage 2,398 sqft
Price per Sqft $187
Subdivision Fossil Creek Trails Add
MLS Listing ID 20646058
Sold Date 12/03/24
Style Traditional
Bedrooms 3
Full Baths 2
Half Baths 1
HOA Y/N None
Year Built 1978
Annual Tax Amount $6,925
Lot Size 0.292 Acres
Acres 0.292
Property Description
MOTIVATED SELLER! Large corner lot nestled in the heart of North Richland Hills, you will find a perfect blend of classic charm and modern in a serene neighborhood. As you step through the front door, you'll be greeted by an inviting Main living area with a cozy wood fireplace, built in wall shelving. Spacious kitchen with newer SS appliances, plantation shutters throughout home allow in natural light. Game Room big enough for a pool table w full wet bar, refrigerator and MORE! An enclosed Garden Room or Office area leads outside to a beautifully landscaped yard, expanded Patio area w SPARKLING POOL that is ideal for summer swimming and relaxing in the fresh air. A circular driveway adds parking options on this corner lot w lush lawns, extra wood-covered 2 vehicle Carport on side of home. This home is in the top-rated Birdville ISD, w ample shopping centers, and recreational facilities. Enjoy easy access to major highways and public transportation, making your commute a breeze.
Location
State TX
County Tarrant
Direction Note: there is a public improvement construction project that temporarily requires detours in order to reach this address. From 820, take Rufe Snow South to Park Ridge Dr., turn West then turn North on Hillside Dr and go West on Lariat Trail. Turn South on Shady Lake Dr.
Rooms
Dining Room 1
Interior
Interior Features Built-in Features, Cable TV Available, Decorative Lighting, Eat-in Kitchen, High Speed Internet Available, Walk-In Closet(s), Wet Bar
Heating Electric, Fireplace(s)
Cooling Ceiling Fan(s), Central Air, Electric, Roof Turbine(s)
Flooring Carpet, Ceramic Tile, Laminate, Tile
Fireplaces Number 1
Fireplaces Type Brick, Wood Burning
Appliance Dishwasher, Disposal, Electric Cooktop, Electric Oven, Microwave
Heat Source Electric, Fireplace(s)
Laundry Electric Dryer Hookup, Full Size W/D Area, Other
Exterior
Exterior Feature Covered Patio/Porch, Rain Gutters, Lighting, Outdoor Living Center
Garage Spaces 2.0
Carport Spaces 1
Fence Back Yard, Fenced, Wood
Pool Diving Board, Gunite, In Ground, Outdoor Pool, Pool Sweep
Utilities Available City Sewer, City Water, Curbs, Sidewalk
Roof Type Shingle
Total Parking Spaces 4
Garage Yes
Private Pool 1
Building
Lot Description Corner Lot, Few Trees, Interior Lot, Landscaped, Sprinkler System, Subdivision
Story One
Foundation Slab
Level or Stories One
Structure Type Brick,Vinyl Siding
Schools
Elementary Schools Snowheight
Middle Schools Norichland
High Schools Richland
School District Birdville Isd
Others
Ownership See Tax Records
Acceptable Financing Cash, Conventional, FHA, VA Loan
Listing Terms Cash, Conventional, FHA, VA Loan
Financing Cash
Special Listing Condition Aerial Photo
Read Less Info
Want to know what your home might be worth? Contact us for a FREE valuation!

Our team is ready to help you sell your home for the highest possible price ASAP

©2025 North Texas Real Estate Information Systems.
Bought with Rick Fruge • eXp Realty LLC
"My job is to find and attract mastery-based agents to the office, protect the culture, and make sure everyone is happy! "
ryantherealtorcornist@gmail.com
608 E Hickory St # 128, Denton, TX, 76205, United States


