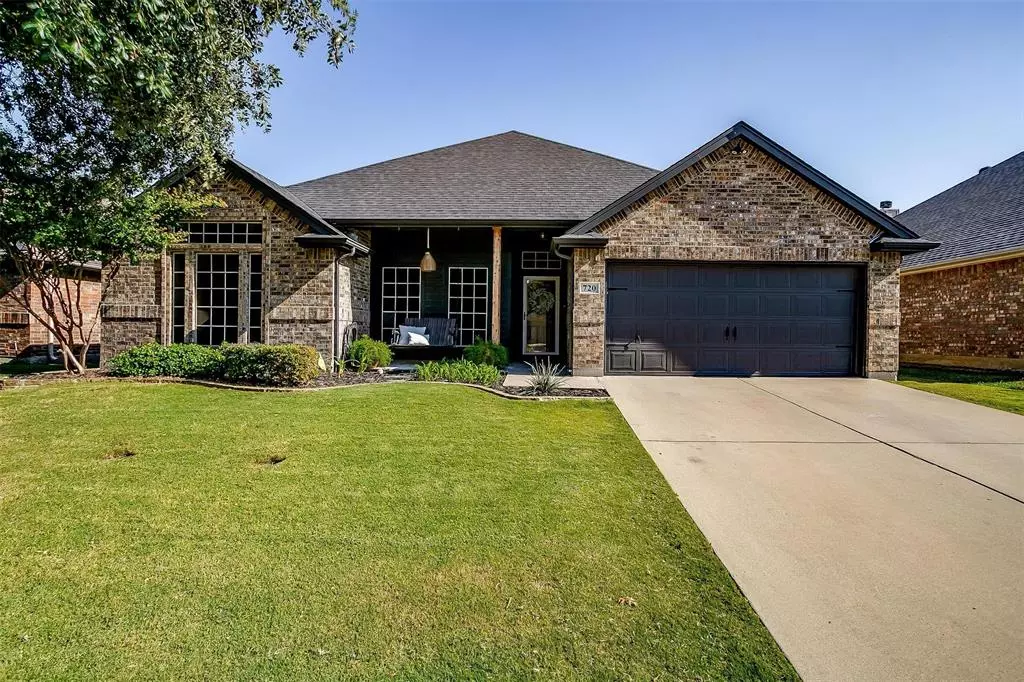$348,000
For more information regarding the value of a property, please contact us for a free consultation.
3 Beds
2 Baths
1,924 SqFt
SOLD DATE : 12/03/2024
Key Details
Property Type Single Family Home
Sub Type Single Family Residence
Listing Status Sold
Purchase Type For Sale
Square Footage 1,924 sqft
Price per Sqft $180
Subdivision Meadow Crest Estates
MLS Listing ID 20760324
Sold Date 12/03/24
Style Traditional
Bedrooms 3
Full Baths 2
HOA Y/N None
Year Built 2003
Lot Size 8,799 Sqft
Acres 0.202
Property Description
This charming 3-bed, 2-bath one story home including an office or 4th bedroom with a closet offers the perfect blend of comfort & style. Step inside where you'll be greeted to an open-concept living and dining room with a cozy wood-burning fireplace creating the perfect ambiance for family gatherings or quiet evenings at home. The updated kitchen provides lots of storage with granite countertops, stainless-steel appliances and a convenient breakfast bar. The primary bedroom provides his & her closets with a garden tub and separate shower. Additional split bedrooms are nicely sized and share a bathroom. The oversized utility room offers ample space for a refrigerator or freezer. Step outside to the spacious backyard where you can relax under the covered porch or enjoy the above ground pool ideal for entertaining family and friends. Schedule a showing and make this your new home today!
Location
State TX
County Johnson
Direction I-35S to Burleson, Exit Alsbury Blvd, Turn Right onto NE Alsbury Blvd, Turn Left onto Morgan Drive, Turn Right onto Redfish Drive, Turn Left onto Blue Marlin Drive, Property is on the left.
Rooms
Dining Room 2
Interior
Interior Features Eat-in Kitchen, Kitchen Island, Pantry
Heating Central
Cooling Ceiling Fan(s), Central Air
Flooring Carpet, Tile, Vinyl
Fireplaces Number 1
Fireplaces Type Brick, Family Room
Appliance Dishwasher, Disposal
Heat Source Central
Laundry Utility Room
Exterior
Garage Spaces 2.0
Fence Wood
Pool Above Ground
Utilities Available Cable Available, City Sewer, City Water, Electricity Available, Phone Available
Roof Type Composition
Total Parking Spaces 2
Garage Yes
Private Pool 1
Building
Story One
Foundation Slab
Level or Stories One
Structure Type Brick
Schools
Elementary Schools Frazier
Middle Schools Hughes
High Schools Burleson
School District Burleson Isd
Others
Ownership Jason & Ashley Hatch
Acceptable Financing Cash, Conventional, FHA, VA Loan
Listing Terms Cash, Conventional, FHA, VA Loan
Financing VA
Read Less Info
Want to know what your home might be worth? Contact us for a FREE valuation!

Our team is ready to help you sell your home for the highest possible price ASAP

©2025 North Texas Real Estate Information Systems.
Bought with Seth Fowler • Williams Trew Real Estate
"My job is to find and attract mastery-based agents to the office, protect the culture, and make sure everyone is happy! "
ryantherealtorcornist@gmail.com
608 E Hickory St # 128, Denton, TX, 76205, United States


