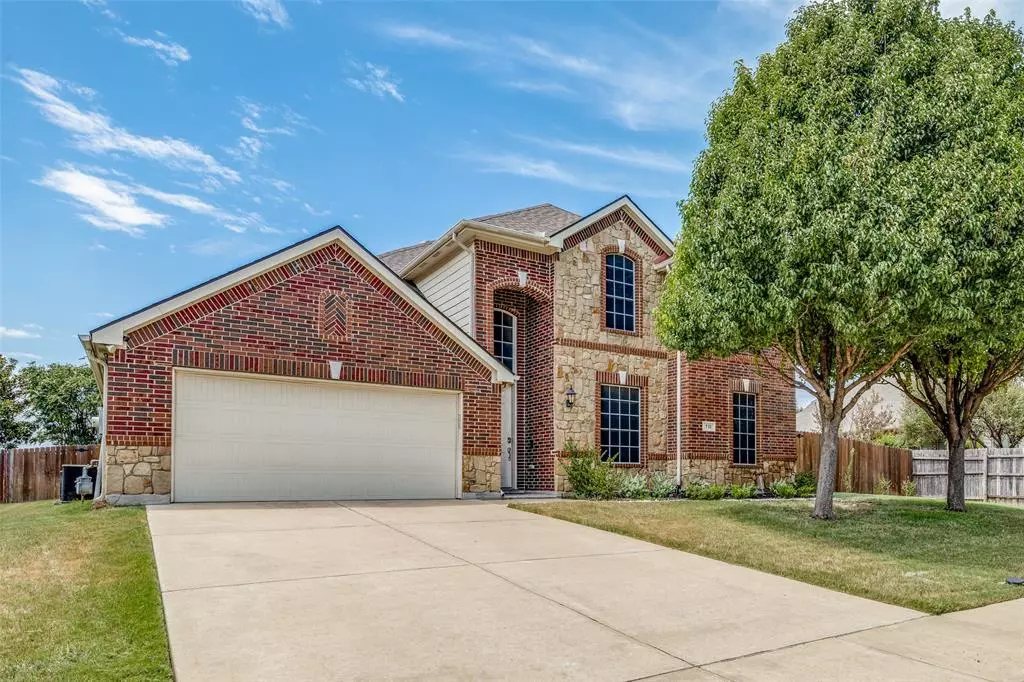$510,000
For more information regarding the value of a property, please contact us for a free consultation.
5 Beds
4 Baths
3,212 SqFt
SOLD DATE : 11/22/2024
Key Details
Property Type Single Family Home
Sub Type Single Family Residence
Listing Status Sold
Purchase Type For Sale
Square Footage 3,212 sqft
Price per Sqft $158
Subdivision Meadow Glen
MLS Listing ID 20746149
Sold Date 11/22/24
Style Traditional
Bedrooms 5
Full Baths 3
Half Baths 1
HOA Fees $41/ann
HOA Y/N Mandatory
Year Built 2008
Lot Size 9,452 Sqft
Acres 0.217
Property Description
Convenient and highly sought after location with SOLAR PANELS THAT SAVE MONEY EVERY MONTH!! Wonderful 5 bed, 4 bath home in Meadow Glen with tons to offer! Open floor plan between kitchen, living, & dining PLUS eat-in kitchen area with more counter space - perfect for a 2nd work desk or homework desk for kids! Office features beautiful glass doors for showcasing when visitors first walk in. Primary suite offers privacy and a huge walk-in closet! Primary bath has tons of room too! 2nd bedroom on first floor w full bath right next door - perfect for an in-law suite set up, nanny suite, 2nd office, or nursery on first floor! So many options! Kids or visitors can play upstairs in the game room which offers 3 more bedrooms and a full bath with a linen closet right in the hallway right around the corner from the game room! Backyard offers tons of grass and privacy for entertaining kids or guests on the back patio! Perfect location - close to shopping, dining, and interstates! Don't miss this HUGE amount of space for such a great price!
Location
State TX
County Tarrant
Community Community Pool, Curbs, Playground, Sidewalks
Direction Please use GPS for directions to the home.
Rooms
Dining Room 2
Interior
Interior Features Cable TV Available, Chandelier, Decorative Lighting, Eat-in Kitchen, High Speed Internet Available, Kitchen Island, Open Floorplan, Pantry, Walk-In Closet(s)
Heating Central, Natural Gas
Cooling Ceiling Fan(s), Central Air, Electric
Flooring Carpet, Ceramic Tile, Wood
Fireplaces Number 1
Fireplaces Type Living Room
Appliance Dishwasher, Disposal
Heat Source Central, Natural Gas
Laundry Gas Dryer Hookup, Full Size W/D Area, Washer Hookup
Exterior
Exterior Feature Awning(s), Covered Patio/Porch, Private Yard
Garage Spaces 2.0
Fence Back Yard, Wood
Community Features Community Pool, Curbs, Playground, Sidewalks
Utilities Available City Sewer, City Water, Sidewalk
Roof Type Composition
Total Parking Spaces 2
Garage Yes
Building
Lot Description Few Trees, Interior Lot, Landscaped, Lrg. Backyard Grass, Sprinkler System, Subdivision
Story Two
Foundation Slab
Level or Stories Two
Structure Type Brick,Stone Veneer
Schools
Elementary Schools Cora Spencer
Middle Schools Jones
High Schools Mansfield Lake Ridge
School District Mansfield Isd
Others
Restrictions None
Ownership See Tax
Acceptable Financing Cash, Conventional, FHA, VA Loan
Listing Terms Cash, Conventional, FHA, VA Loan
Financing Conventional
Read Less Info
Want to know what your home might be worth? Contact us for a FREE valuation!

Our team is ready to help you sell your home for the highest possible price ASAP

©2025 North Texas Real Estate Information Systems.
Bought with Kristen Jackson • Fathom Realty
"My job is to find and attract mastery-based agents to the office, protect the culture, and make sure everyone is happy! "
ryantherealtorcornist@gmail.com
608 E Hickory St # 128, Denton, TX, 76205, United States


