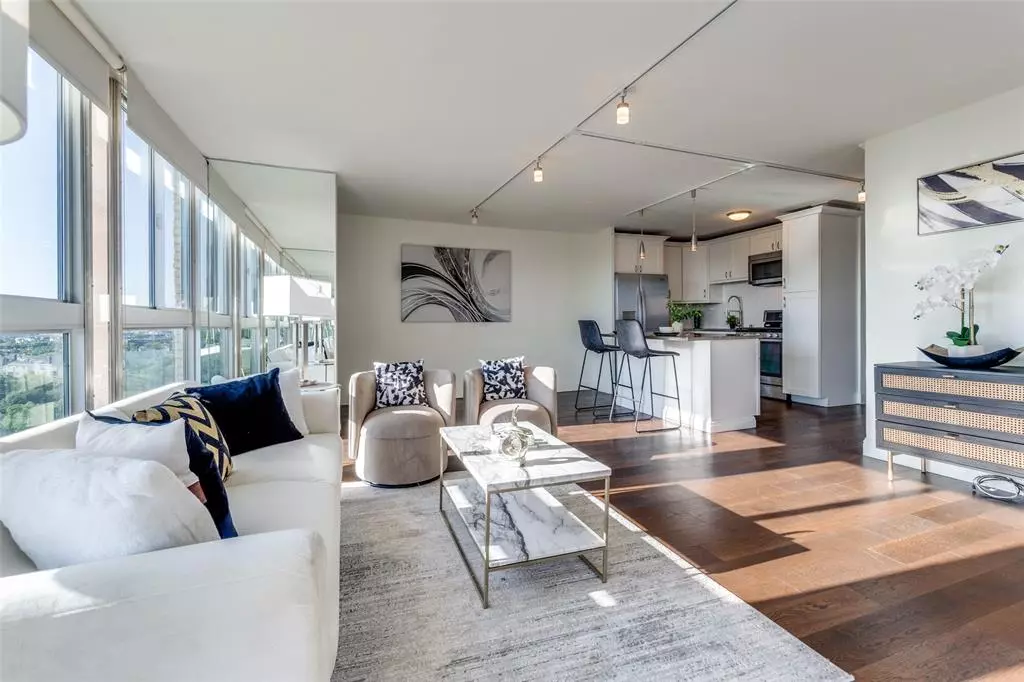$199,000
For more information regarding the value of a property, please contact us for a free consultation.
1 Bed
1 Bath
667 SqFt
SOLD DATE : 11/22/2024
Key Details
Property Type Condo
Sub Type Condominium
Listing Status Sold
Purchase Type For Sale
Square Footage 667 sqft
Price per Sqft $298
Subdivision Twenty-One Turtle Creek Condo
MLS Listing ID 20735794
Sold Date 11/22/24
Style Studio
Bedrooms 1
Full Baths 1
HOA Fees $715/mo
HOA Y/N Mandatory
Year Built 1963
Lot Size 3.159 Acres
Acres 3.159
Property Description
Beautifully remodeled studio condo at Twenty One Turtle Creek with exceptional Turtle Creek, Downtown and Uptown views from floor to ceiling windows on the 15th floor. Updates galore including open kitchen with newer granite counters, SS appliances, soft-close cabinets, undermount sink and pantry cabnitery with pull out drawers. Hardwood laminate floors throughout and new paint. Bath with stand up shower, tile, granite counter, recessed lighting. Ample storage with large walk in master closet and oversized hall closet. HOA includes all utilities and cable (not internet). Full security for the building, secure and assigned parking. Additional amenities include serene pool, grill and greenspace, fitness center, conference room, library. All of this in an exceptional urban location walkable to the Katy Trail and Uptown, Directly behind Turtle Creek Village shopping and dining. A great lock and leave, secure property in the heart of Dallas.
Location
State TX
County Dallas
Community Common Elevator, Fitness Center, Guarded Entrance, Laundry, Pool
Direction From Oak Lawn, exit from 35, head north. Head east on Irving Avenue. Take a right into 3883 Turtle Creek Blvd.
Rooms
Dining Room 1
Interior
Interior Features Cable TV Available, Decorative Lighting, Eat-in Kitchen, Elevator, Kitchen Island, Open Floorplan, Walk-In Closet(s)
Heating Central, Electric, Natural Gas
Cooling Central Air, Electric
Flooring Ceramic Tile, Laminate
Appliance Built-in Gas Range, Built-in Refrigerator, Dishwasher, Microwave
Heat Source Central, Electric, Natural Gas
Laundry On Site
Exterior
Garage Spaces 1.0
Fence None
Pool Fenced, Outdoor Pool, Private
Community Features Common Elevator, Fitness Center, Guarded Entrance, Laundry, Pool
Utilities Available City Sewer, City Water
Total Parking Spaces 1
Garage Yes
Private Pool 1
Building
Story One
Level or Stories One
Structure Type Brick
Schools
Elementary Schools Milam
Middle Schools Spence
High Schools North Dallas
School District Dallas Isd
Others
Restrictions Pet Restrictions,Other
Ownership SEE DCAD
Acceptable Financing Cash, Conventional
Listing Terms Cash, Conventional
Financing Conventional
Read Less Info
Want to know what your home might be worth? Contact us for a FREE valuation!

Our team is ready to help you sell your home for the highest possible price ASAP

©2025 North Texas Real Estate Information Systems.
Bought with Lisa Gross • Briggs Freeman Sotheby's Int'l
"My job is to find and attract mastery-based agents to the office, protect the culture, and make sure everyone is happy! "
ryantherealtorcornist@gmail.com
608 E Hickory St # 128, Denton, TX, 76205, United States


