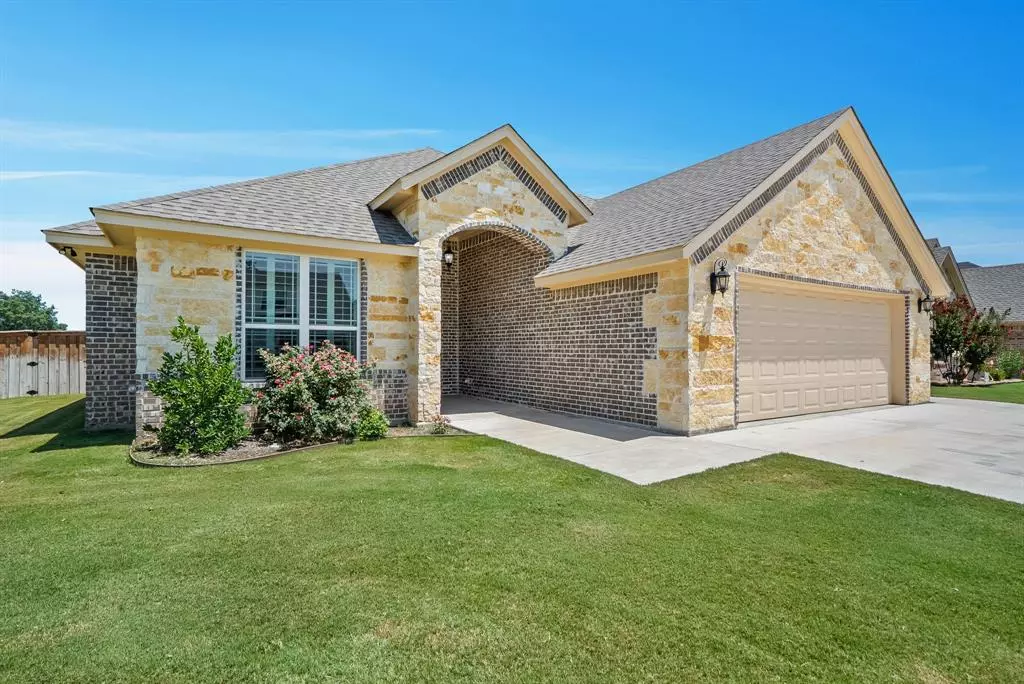$470,000
For more information regarding the value of a property, please contact us for a free consultation.
4 Beds
2 Baths
2,321 SqFt
SOLD DATE : 11/25/2024
Key Details
Property Type Single Family Home
Sub Type Single Family Residence
Listing Status Sold
Purchase Type For Sale
Square Footage 2,321 sqft
Price per Sqft $202
Subdivision Golf Country Estates Ii
MLS Listing ID 20697907
Sold Date 11/25/24
Style Traditional
Bedrooms 4
Full Baths 2
HOA Y/N None
Year Built 2022
Annual Tax Amount $7,365
Lot Size 10,454 Sqft
Acres 0.24
Property Description
Shows like a Model with a golf course view! Wonderful Open floorplan with 4 bedrooms and 2 baths. Large living room with tons of windows! Amazing kitchen with granite counters, double oven, walk-in pantry, bubbled glass upper cabinets, and built in wine rack. Wood look tile floors newly placed throughout the house, plantation shutters, and wonderful crown molding throughout. Spacious primary suite features vaulted beamed ceiling, spa like bath, and expansive walk-in closet. Split secondary bedrooms. 4th bedroom would make a great office or game room. Beautiful back porch views. New privacy fencing. Yard is equipped with a full sprinkler & sod. Side golf cart entrance into garage.
Location
State TX
County Erath
Direction See GPS.
Rooms
Dining Room 1
Interior
Interior Features Decorative Lighting, Granite Counters, High Speed Internet Available, Kitchen Island, Open Floorplan
Heating Central, Electric
Cooling Ceiling Fan(s), Central Air, Electric
Flooring Ceramic Tile
Appliance Dishwasher, Disposal, Electric Cooktop, Electric Oven, Electric Water Heater, Microwave, Double Oven
Heat Source Central, Electric
Laundry Electric Dryer Hookup, Utility Room, Full Size W/D Area, Washer Hookup, On Site
Exterior
Exterior Feature Covered Patio/Porch
Garage Spaces 2.0
Fence Back Yard, Metal, Privacy
Utilities Available City Sewer, City Water
Roof Type Composition
Total Parking Spaces 2
Garage Yes
Building
Lot Description Cleared, Interior Lot, Landscaped, Lrg. Backyard Grass, On Golf Course, Rolling Slope, Sprinkler System, Subdivision
Story One
Foundation Slab
Level or Stories One
Structure Type Brick,Rock/Stone
Schools
Elementary Schools Central
High Schools Stephenvil
School District Stephenville Isd
Others
Restrictions Deed
Ownership Kyser
Acceptable Financing Cash, Conventional
Listing Terms Cash, Conventional
Financing Conventional
Read Less Info
Want to know what your home might be worth? Contact us for a FREE valuation!

Our team is ready to help you sell your home for the highest possible price ASAP

©2025 North Texas Real Estate Information Systems.
Bought with Brittany Elkins • Ebby Halliday Realtors
"My job is to find and attract mastery-based agents to the office, protect the culture, and make sure everyone is happy! "
ryantherealtorcornist@gmail.com
608 E Hickory St # 128, Denton, TX, 76205, United States


