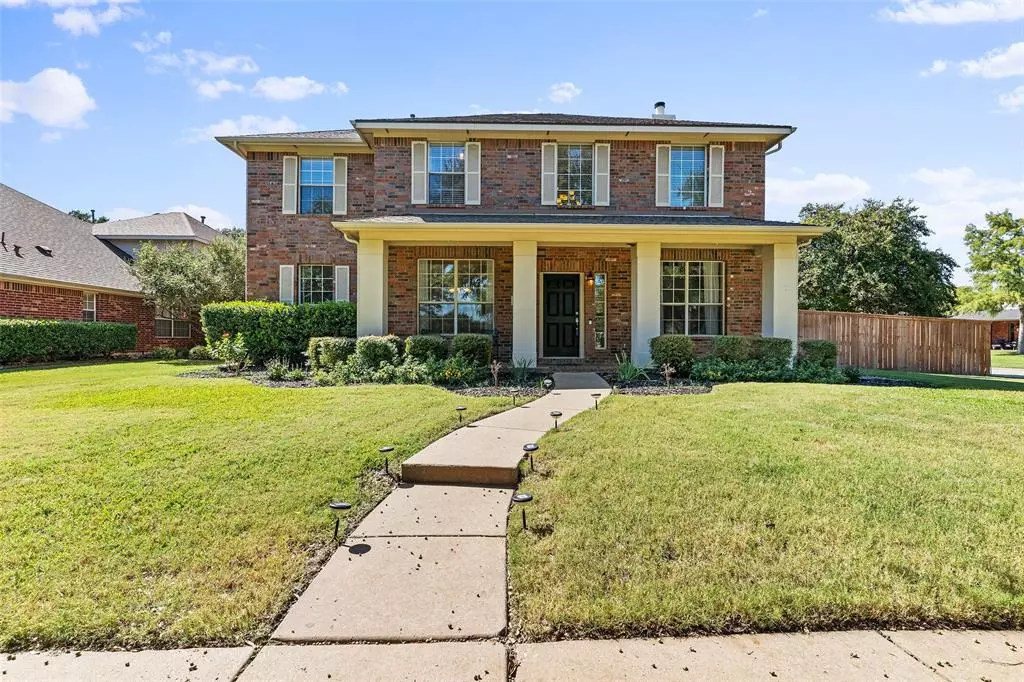$579,900
For more information regarding the value of a property, please contact us for a free consultation.
4 Beds
3 Baths
2,997 SqFt
SOLD DATE : 11/20/2024
Key Details
Property Type Single Family Home
Sub Type Single Family Residence
Listing Status Sold
Purchase Type For Sale
Square Footage 2,997 sqft
Price per Sqft $193
Subdivision Lost Creek Ranch Ph 1
MLS Listing ID 20740862
Sold Date 11/20/24
Bedrooms 4
Full Baths 3
HOA Fees $22
HOA Y/N Mandatory
Year Built 2001
Annual Tax Amount $9,688
Lot Size 9,583 Sqft
Acres 0.22
Property Description
Beautifully updated home will appeal to nature lovers, as it is situated on an oversized corner lot & overlooks green space & park. Open-concept living awaits, as you step inside to find open floor plan connecting the living, dining & kitchen. Spacious family room features lg windows providing abundance of natural light. Kitchen is a chef's dream, boasting SS appliances, island, quartz countertops & ample cabinet space. The office is perfect work-from-home space. Master features luxury ensuite bath w dual sinks, new shower, jetted tub & walk-in closet. Options are endless in bonus room...game, media, or playroom. Covered patio is perfect spot to entertain & great backyard w plenty of room for your dog to play. Lost Creek Ranch is family friendly community w private catch & release ponds, parks & playgrounds, covered pavilions, jogging-walking-bike trails & community pool. You will fall in love with the neighborhood as we are a close-knit community. Shopping & restaurants minutes away!
Location
State TX
County Collin
Community Community Pool, Fishing, Jogging Path/Bike Path, Park, Playground, Pool
Direction Use GPS for most accurate directions
Rooms
Dining Room 2
Interior
Interior Features Cable TV Available, Cathedral Ceiling(s), Flat Screen Wiring, Granite Counters, High Speed Internet Available, Kitchen Island, Walk-In Closet(s)
Heating Central
Cooling Ceiling Fan(s), Central Air, Multi Units
Flooring Carpet, Luxury Vinyl Plank
Fireplaces Number 1
Fireplaces Type Wood Burning
Appliance Dishwasher, Disposal, Gas Range, Microwave
Heat Source Central
Laundry Utility Room
Exterior
Garage Spaces 2.0
Fence Wood
Community Features Community Pool, Fishing, Jogging Path/Bike Path, Park, Playground, Pool
Utilities Available Cable Available, City Sewer, Individual Gas Meter, Individual Water Meter, Underground Utilities
Total Parking Spaces 2
Garage Yes
Building
Story Two
Level or Stories Two
Schools
Elementary Schools Marion
Middle Schools Curtis
High Schools Allen
School District Allen Isd
Others
Ownership Maritza and Keith Roby
Acceptable Financing Cash, Conventional, FHA, VA Loan
Listing Terms Cash, Conventional, FHA, VA Loan
Financing Conventional
Read Less Info
Want to know what your home might be worth? Contact us for a FREE valuation!

Our team is ready to help you sell your home for the highest possible price ASAP

©2024 North Texas Real Estate Information Systems.
Bought with Tonya Peek • Coldwell Banker Realty Frisco

"My job is to find and attract mastery-based agents to the office, protect the culture, and make sure everyone is happy! "
ryantherealtorcornist@gmail.com
608 E Hickory St # 128, Denton, TX, 76205, United States


